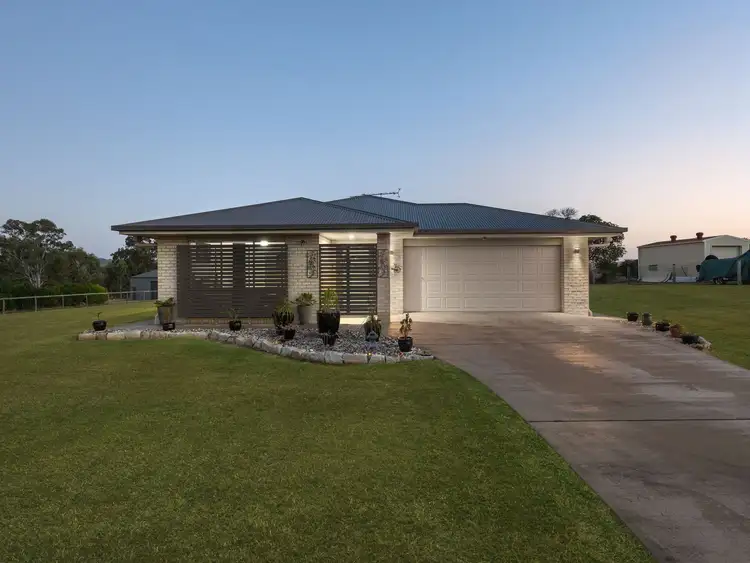Set in the peaceful surrounds of Hatton Vale and located in the sought-after Fairways Estate, this beautifully presented Coral Homes residence combines modern design with the calm of country living. Positioned on a large block with elevated views, it offers the perfect balance of space, quality, and lifestyle.
From the moment you step inside, the wide entry and 2.55m high ceilings create a bright and open atmosphere. The living area features air-conditioning, stainless steel ceiling fans, and dimmable lighting, and flows seamlessly into the kitchen, which in turn opens to the dining area with direct access to the covered patio. The kitchen is appointed with Caesarstone benchtops, stainless steel appliances, an electric cooktop, and a walk-in pantry, making it as functional as it is stylish. This connected layout creates a welcoming and practical space for everyday family life and entertaining.
A separate media room offers a flexible retreat, also fitted with air-conditioning and a ceiling fan. A dedicated study provides a practical space for working from home.
There are four spacious bedrooms, each with mirrored wardrobes and ceiling fans. The master suite features a walk-in robe and a modern ensuite with a shower and double vanity. The second bathroom includes a separate shower and bathtub, complemented by a separate toilet for added convenience.
The covered patio is ideal for morning coffee or weekend entertaining, overlooking the expansive backyard and capturing beautiful views of the surrounding landscape. A garden shed provides extra storage for tools and equipment, while the generous block allows plenty of room for outdoor enjoyment.
The home also includes a well-designed laundry with mirrored storage and external access, a double remote garage, and a brand-new roof for complete peace of mind. Practicality and sustainability come together with two 22kL water tanks with trickle feed connection, solar panels, and a 280L heat pump hot water system.
Built by Coral Homes, this property showcases quality craftsmanship and attention to detail throughout. The extra-wide entry door, stainless steel finishes, and tall ceilings enhance the sense of space and sophistication, while the thoughtful floor plan supports modern family living.
Being part of the prestigious Fairways Estate, the home enjoys the estate's scenic outlooks, open space, and community connection, while offering privacy and the comforts of modern family living.
This property captures the essence of refined country living with modern convenience, offering a lifestyle of comfort, space, and natural beauty in the heart of Hatton Vale.
For Investors -
Rental Appraisal - $770~$810 Per Week
Rates (subject to change) ~ $1,366 Biannually
Water (subject to change) ~ $66 Per Quarter + Usage
Features -
2 Minute Drive to C&K Hatton Vale Community Kindergarten
2 Minute Drive to Hatton Vale State School
4 Minute Drive to Fairways Park
5 Minute Drive to IGA Hatton Vale
10 Minute Drive Plainland Plaza
Properties like this do not present themselves very often, so make the most of this opportunity. Get in touch with Peter Ta on 0468 884 602 today for further enquiries and to arrange your inspection.
Disclaimer: This property is being sold without a price therefore a price guide cannot be provided. The website may have filtered the property into a price bracket for website functionality purposes.
Disclaimer:
STRUD Property has taken all reasonable steps to ensure that the information contained in this advertisement is true and correct but accept no responsibility and disclaim all liability in respect to any errors, omissions, inaccuracies or misstatements contained. Prospective purchasers should make their own enquiries to verify the information contained in this advertisement.








 View more
View more View more
View more View more
View more View more
View more
