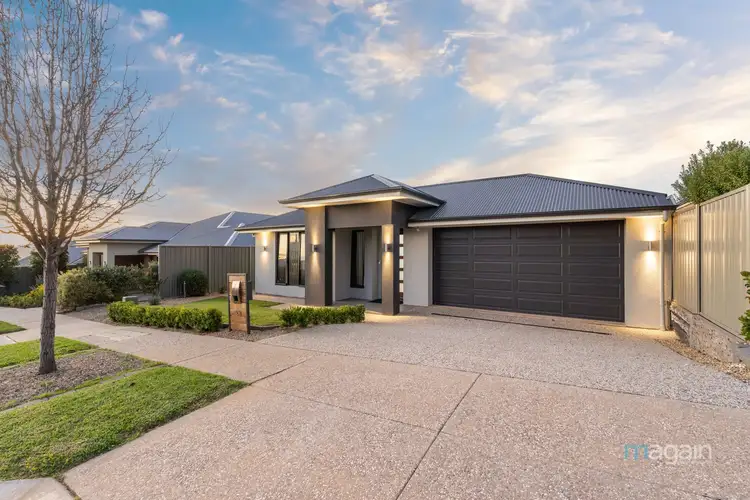“SOLD BY DAVID HAMS”
Please contact David Hams from Magain Real Estate for all your property advice.
Boasting a stylish rendered facade that provides a strong street appeal this 2020 Weeks built, True-core steel framed home is suitable for a wide range of buyers and an inspection will impress.
As soon as you arrive at this property and as you step inside this home you can immediately appreciate the attention to detail, the care and effort that was applied to this build. No stone has been left unturned when completing this immaculately maintained and presented home!
The striking rendered façade and a double exposed aggregate concrete driveway leads to an automated panel lift door to access the double garage located under the main roof. The impressive front portico provides a classy 1st impression and access into large entrance hall. The high ceilings and quality floating floors together with a classy niche at the end of the hall which is the ideal spot for a feature piece of art create a warm, welcoming and impressive feel.
The large master bedroom suite comes with floor to ceiling sheers and quality block-out curtains. There is a walk in robe with Jag cabinetry and a quality ensuite bathroom featuring a double sink vanity and floor to ceiling tiles.
As you flow down the hall and around a corner you'll love the spacious open plan aspect to the kitchen, dining/meals and living area. The impressive galley style Jag Kitchen is an entertainers delight. Stone benchtops, a 900mm oven with a gas cook top and an undermount rangehood, strip lighting, plumbed in access for a fridge along with soft close drawers and cupboards allow for ample storage and preparation space. A large island bench containing dual sink with mixer tap and filtered water tap, Miele dishwasher, breakfast bar seating and classy pendant lighting all add to the overall appeal. There is a large butlers pantry that provides convenience and plenty of space to store all of your handy kitchen gadgets along with the necessary staples.
The kitchen overlooks the dining/meals area and the living room that also comes with plantation shutters fitted on all windows and offers direct access via sliding glass doors to the alfresco style rear entertaining area.
A 2nd hallway provides access to a clever study nook or home office space that is tucked around the corner. Bedrooms 2 and 3 both come with built-in-robes and are serviced by an extremely neat main bathroom, separate toilet and a separate laundry room with extra storage.
Other additional features of the home include a ducted reverse cycle air-conditioning system with zoned capability, LED lighting, NBN connection available and premium quality fittings, fixtures, window treatments and floor coverings throughout the entire home.
Outside improvements include a tiled outdoor alfresco area under the main roof with a ceiling fan and even offers some ocean glimpses connects seamlessly from the open plan living area. This is the ideal place to either relax or entertain whilst overlooking a well established, easy care rear garden. There is an additional paved area and a garden shed located in the corner of the yard.
This impeccable home is ideally located near all the necessary amenities. Just minutes from quality shops, schooling options, some of the States best beaches, public transport and easy access to the prestigious Mclaren Vale Wine Region, you'll love all that this address and this property has to offer.
An inspection is highly recommended!
For further information contact David Hams 0402204841 or Mitch Portlock 0431418516 anytime
All floor plans, photos and text are for illustration purposes only and are not intended to be part of any contract. All measurements are approximate and details intended to be relied upon should be independently verified. (RLA 222182)

Broadband

Built-in Robes

Dishwasher

Ducted Cooling

Ducted Heating

Ensuites: 1

Fully Fenced

Living Areas: 1

Outdoor Entertaining

Remote Garage

Reverse Cycle Aircon

Secure Parking

Study

Toilets: 2
Carpeted, Close to Schools, Close to Shops, Close to Transport, Roller Door Access, Water Views, reverseCycleAirCon









 View more
View more View more
View more View more
View more View more
View more


