Discover an impressive residence offering a seamless blend of luxury, comfort, and functionality – perfectly positioned within walking distance to the scenic Berwick Springs. With approximately 53 squares of living space, this home has been meticulously designed to accommodate modern family lifestyles while providing multiple living zones for relaxation, entertainment, and work.
The ground floor showcases an inviting formal lounge, a versatile Gym/theatre room, and a guest bedroom complete with a walk-in wardrobe. At the heart of the home lies a stunning open-plan family and dining area with a dramatic void, complemented by a gourmet kitchen featuring Bosch cooktop, Westinghouse oven, Miele dishwasher, soft-close cabinetry, and a 40mm Caesarstone waterfall benchtop. The adjoining walk in
pantry ensures ample storage, while the expansive alfresco with retractable blinds offers the perfect space for all-season entertaining.
Upstairs, four spacious bedrooms each feature their own ensuite, walk in robe offering privacy and comfort for every member of the family. A retreat area, study space, and convenient linen cupboard add to the practicality of the upper level. With five bedrooms in total, including four ensuites and one WIR, plus multiple living spaces, this home delivers the ultimate in modern family living. Close to leading schools such as Hillcrest, St Catherine’s, and Tullialan Primary, this residence presents a lifestyle of prestige and convenience.
Main features of the property:
- House size approx. 53sqm
- Land Size approx. 476sqm
- Built in 2021
- 5 Bedrooms
- Study
- 4 Ensuites
- Powder room
- Master bedroom with WIR
- Master ensuite with dual vanities
- WIR to bedrooms
- Study Nooks to bedrooms
- Formal Living
- Family area
- Dining area with Void
- Theatre/Gym area
- Retreat area upstairs
- Kitchen with 40mm Caesarstone, waterfall benchtop
- Bosch cooktop
- Westinghouse oven
- Miele dishwasher
- Soft close cabinets
- Laundry
- Linen cupboard
- Storage under stairs
Chattels: All Fittings and Fixtures as Inspected as Permanent Nature
Deposit Terms: 10% of Purchase Price
Preferred Settlement: 30/45/60 Days
Conveniently located proximity to amenities such as,
- St Catherine's Catholic Primary School
- Tulliallan Primary School
- Berwick Chase Primary School
- Alkira Secondary College
- Hillcrest and Rivercrest Christian College
- Nossal High School
- Casey Central Shopping Centre
- Eden Rise Shopping Centre
- Fountain Gate Shopping Centre
- Bunnings Clyde North
- Medical centres
- Hospitals
- Childcare facilities
- Freeway and Highway
- Sporting facilities
- Casey Arc Recreation & Aquatic Centre
- Cafes & Restaurants
- Parks & Playgrounds
- Wetlands
Public transport
For Top Quality Service and your Real Estate needs Please contact Raj Kumar today and make this your next home.
PHOTO ID REQUIRED AT OPEN HOMES
Due Diligence Checklist
Every care has been taken to verify the accuracy of the details in this advertisement; however, we cannot guarantee its accuracy, and interested persons should rely on their own enquiries. Prospective purchasers are requested to take such action as is necessary to satisfy themselves of any relevant matters. The photo is for demonstrative purposes only. You can learn more by visiting the due diligence checklist page on the Consumer Affairs Victoria website https://www.consumer.vic.gov.au/housing/buying-and-selling-property/checklists/due-diligence
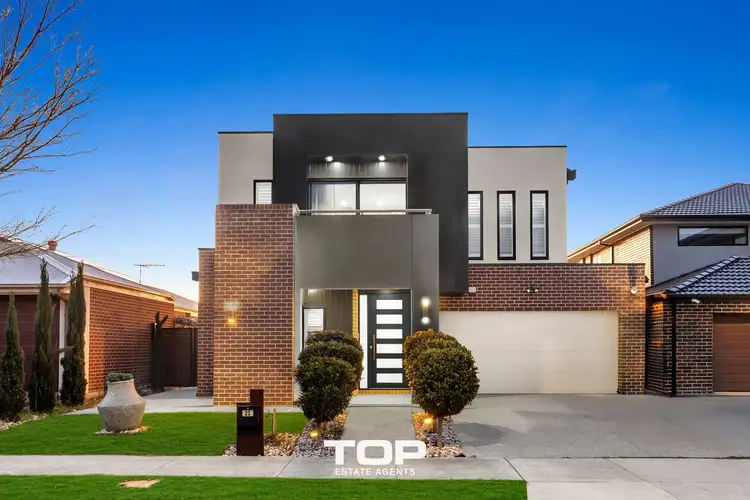
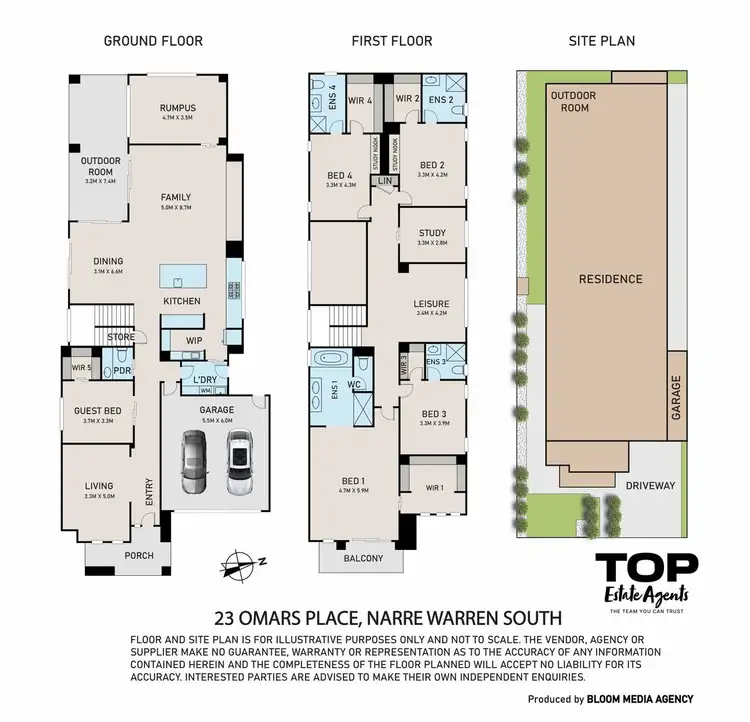
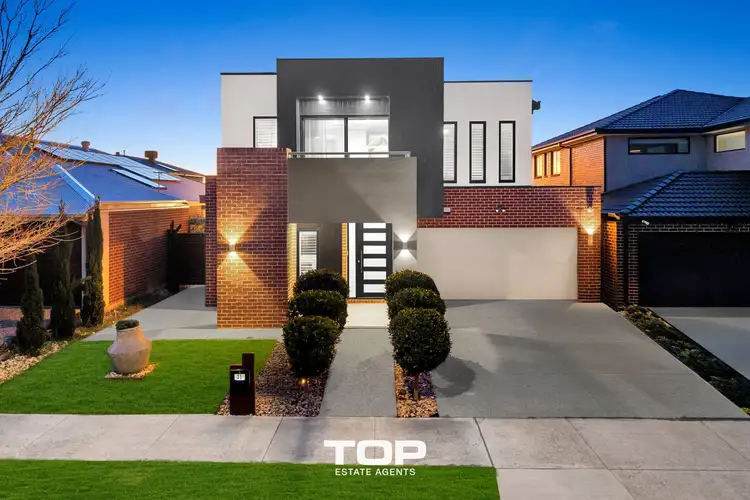
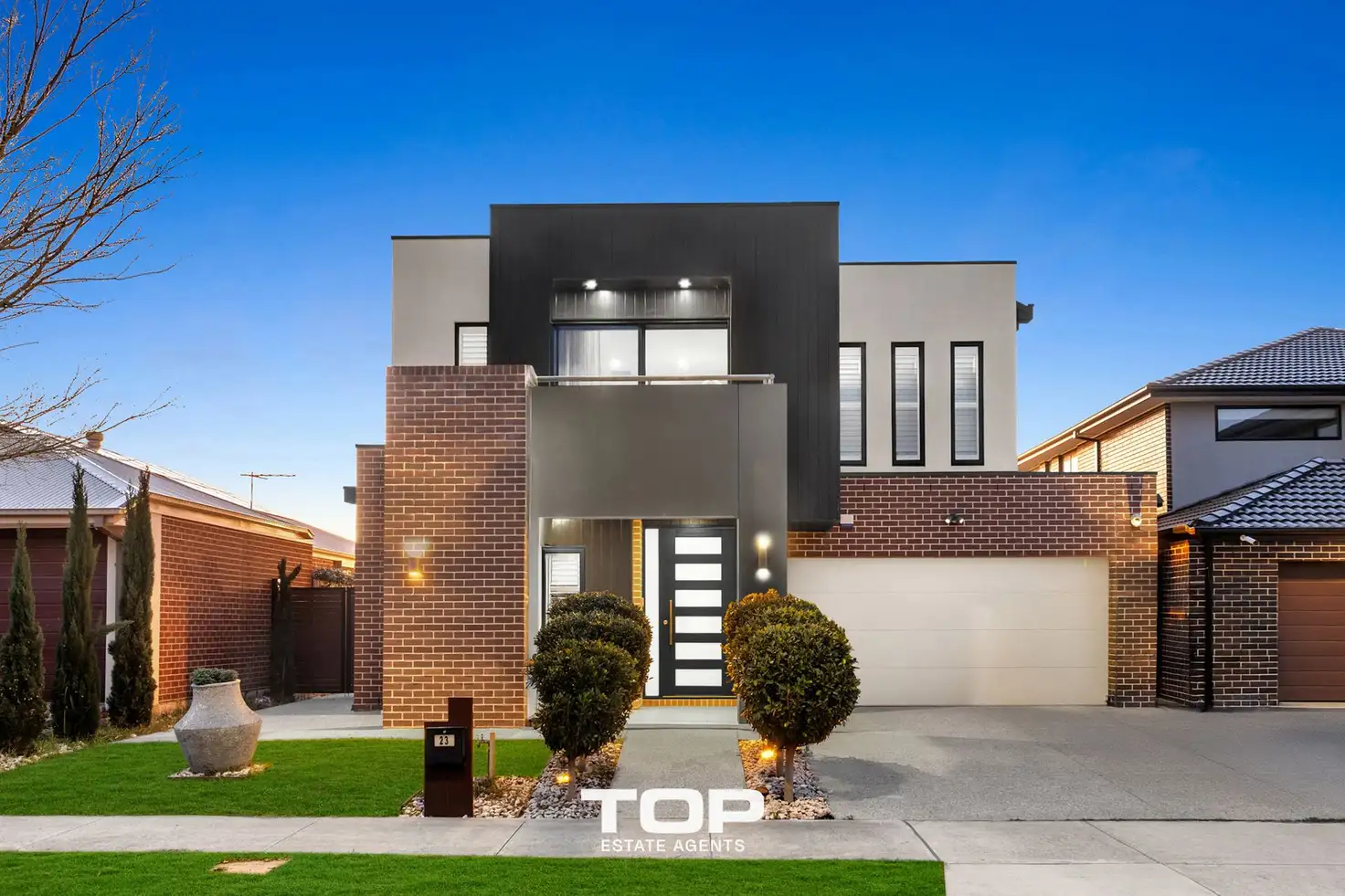


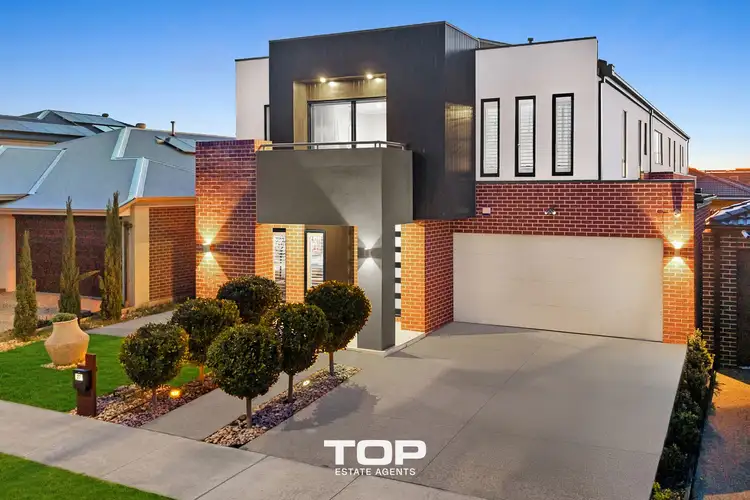
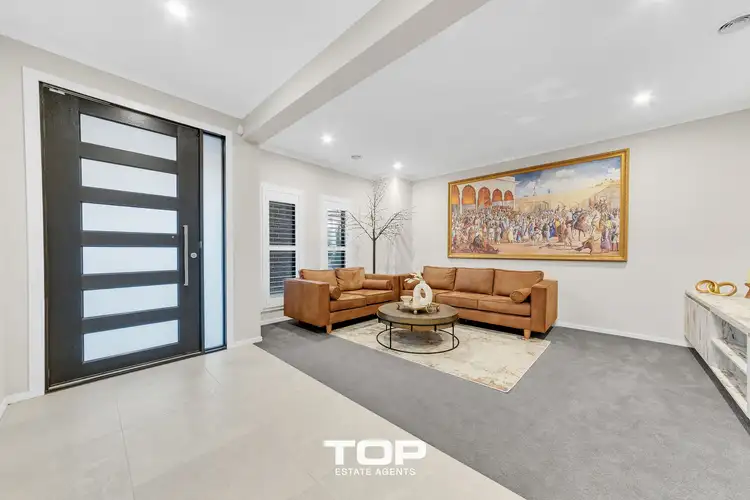
 View more
View more View more
View more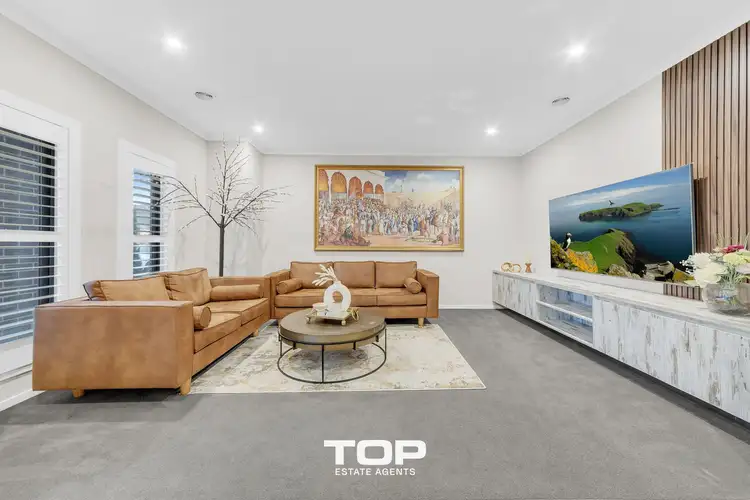 View more
View more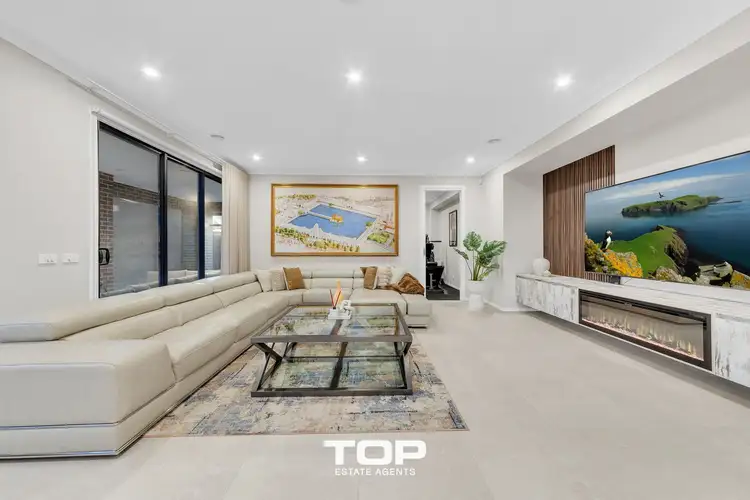 View more
View more
