$1,600,000
4 Bed • 2 Bath • 3 Car • 850m²
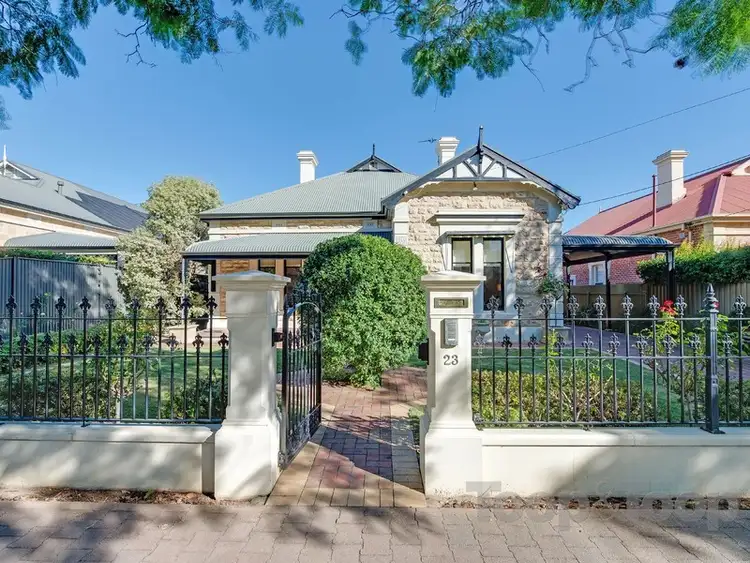
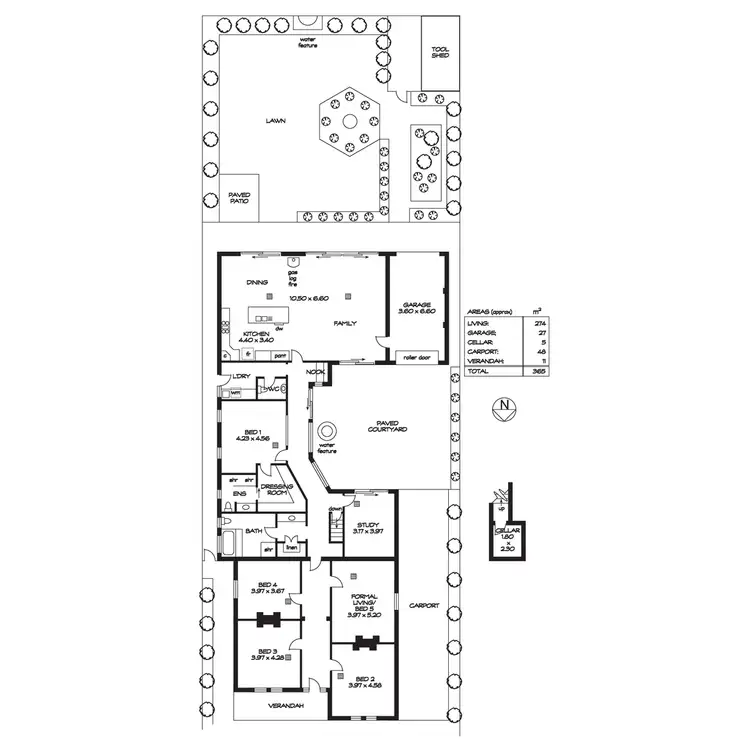
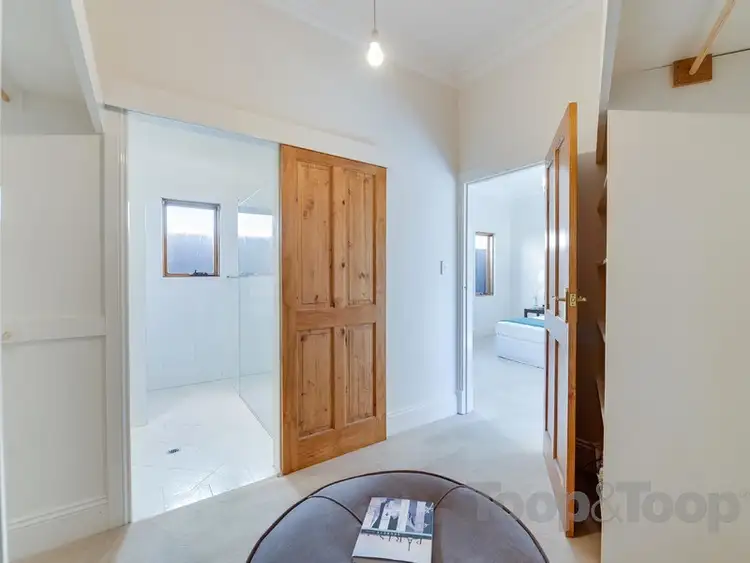
+27
Sold



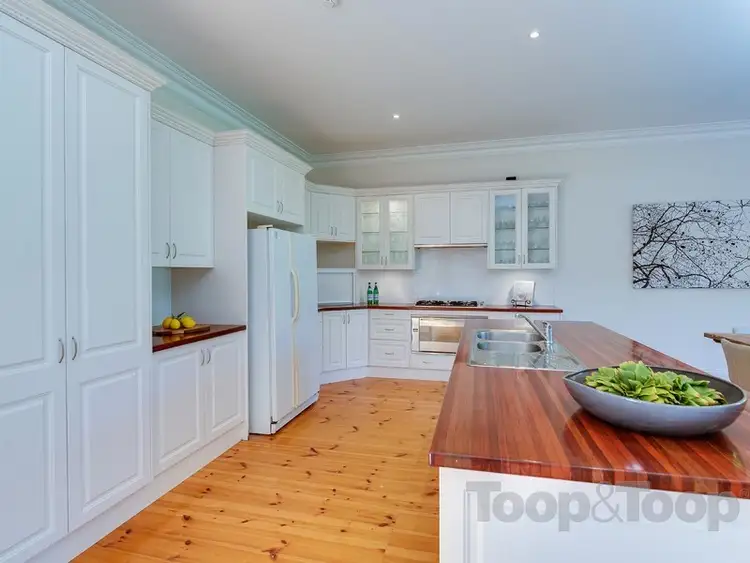
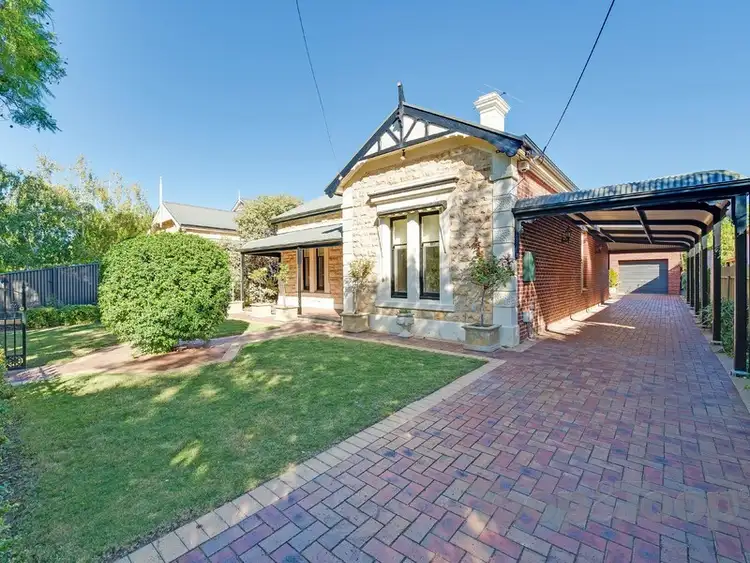
+25
Sold
23 Opey Avenue, Hyde Park SA 5061
Copy address
$1,600,000
- 4Bed
- 2Bath
- 3 Car
- 850m²
House Sold on Thu 20 Apr, 2017
What's around Opey Avenue
House description
“Everyone’s favourite, a villa in Hyde Park”
Building details
Area: 295m²
Land details
Area: 850m²
Property video
Can't inspect the property in person? See what's inside in the video tour.
Interactive media & resources
What's around Opey Avenue
 View more
View more View more
View more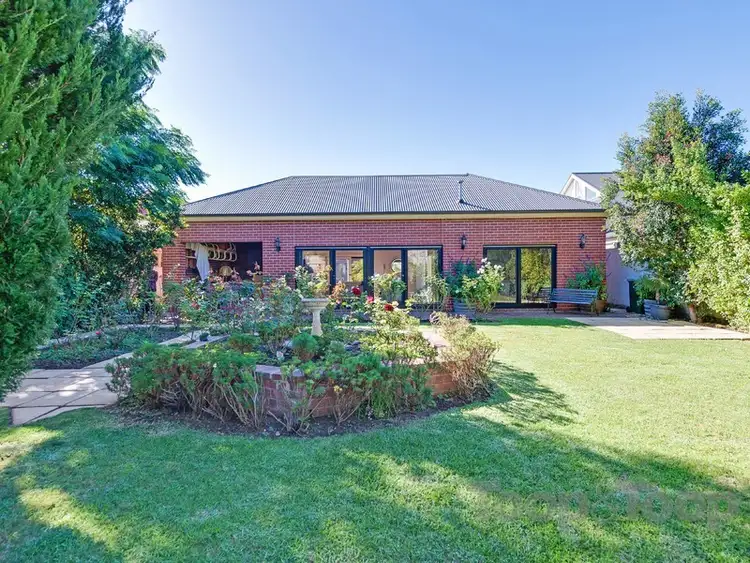 View more
View more View more
View moreContact the real estate agent
Nearby schools in and around Hyde Park, SA
Top reviews by locals of Hyde Park, SA 5061
Discover what it's like to live in Hyde Park before you inspect or move.
Discussions in Hyde Park, SA
Wondering what the latest hot topics are in Hyde Park, South Australia?
Similar Houses for sale in Hyde Park, SA 5061
Properties for sale in nearby suburbs
Report Listing

