Offers From $1,100.000
5 Bed • 3 Bath • 2 Car
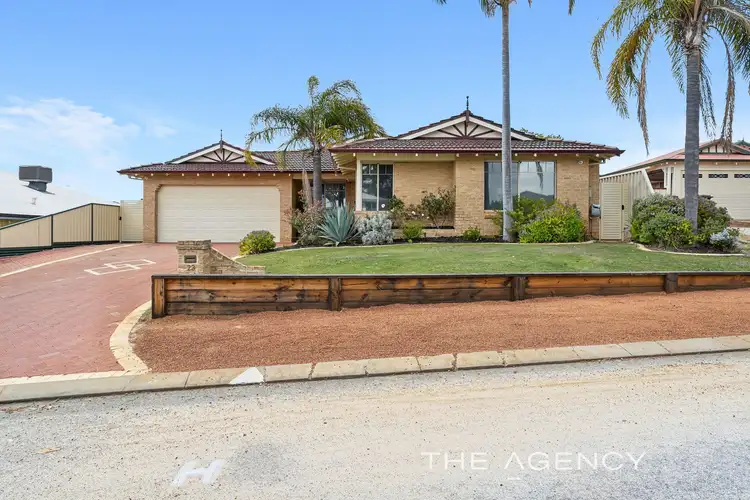
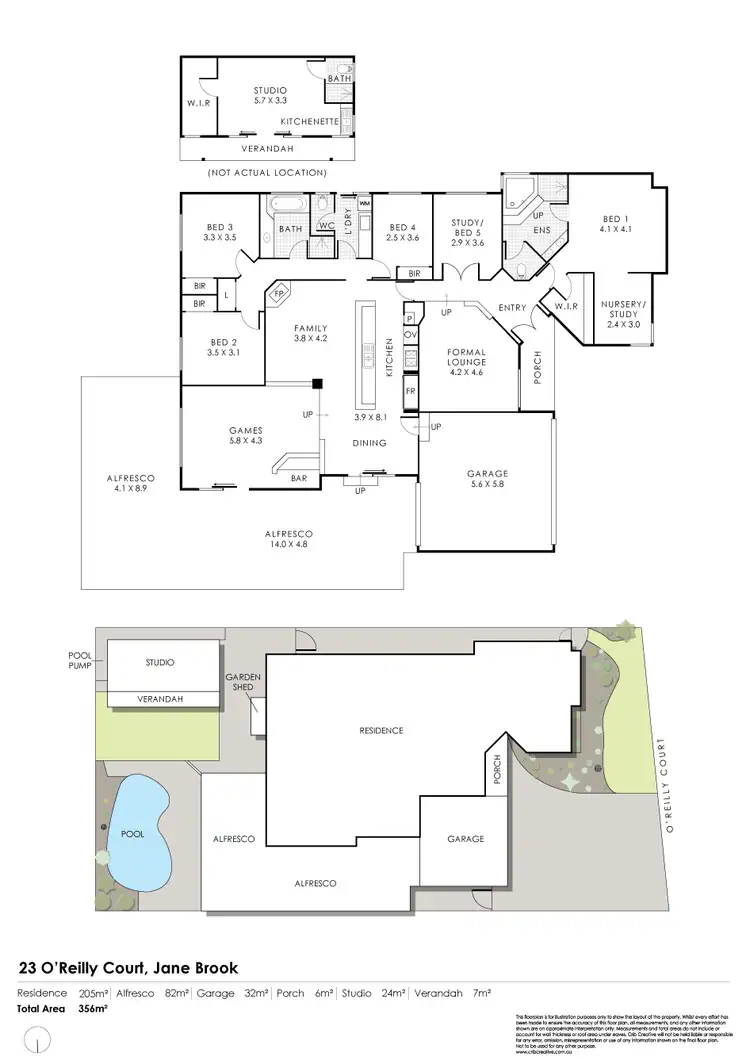
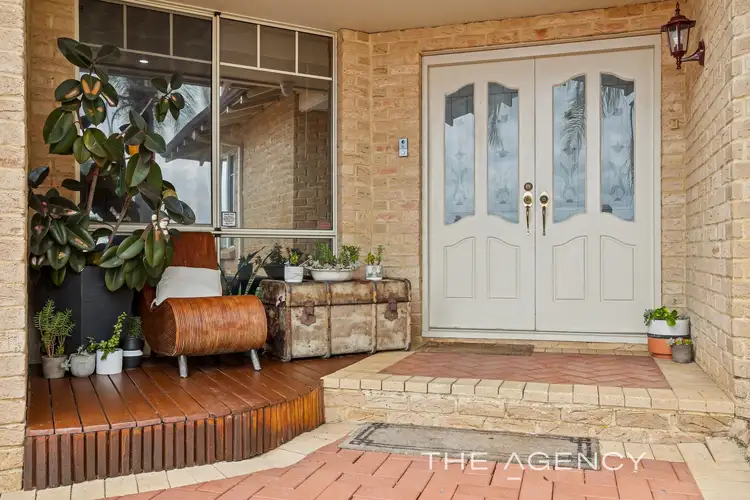
+33
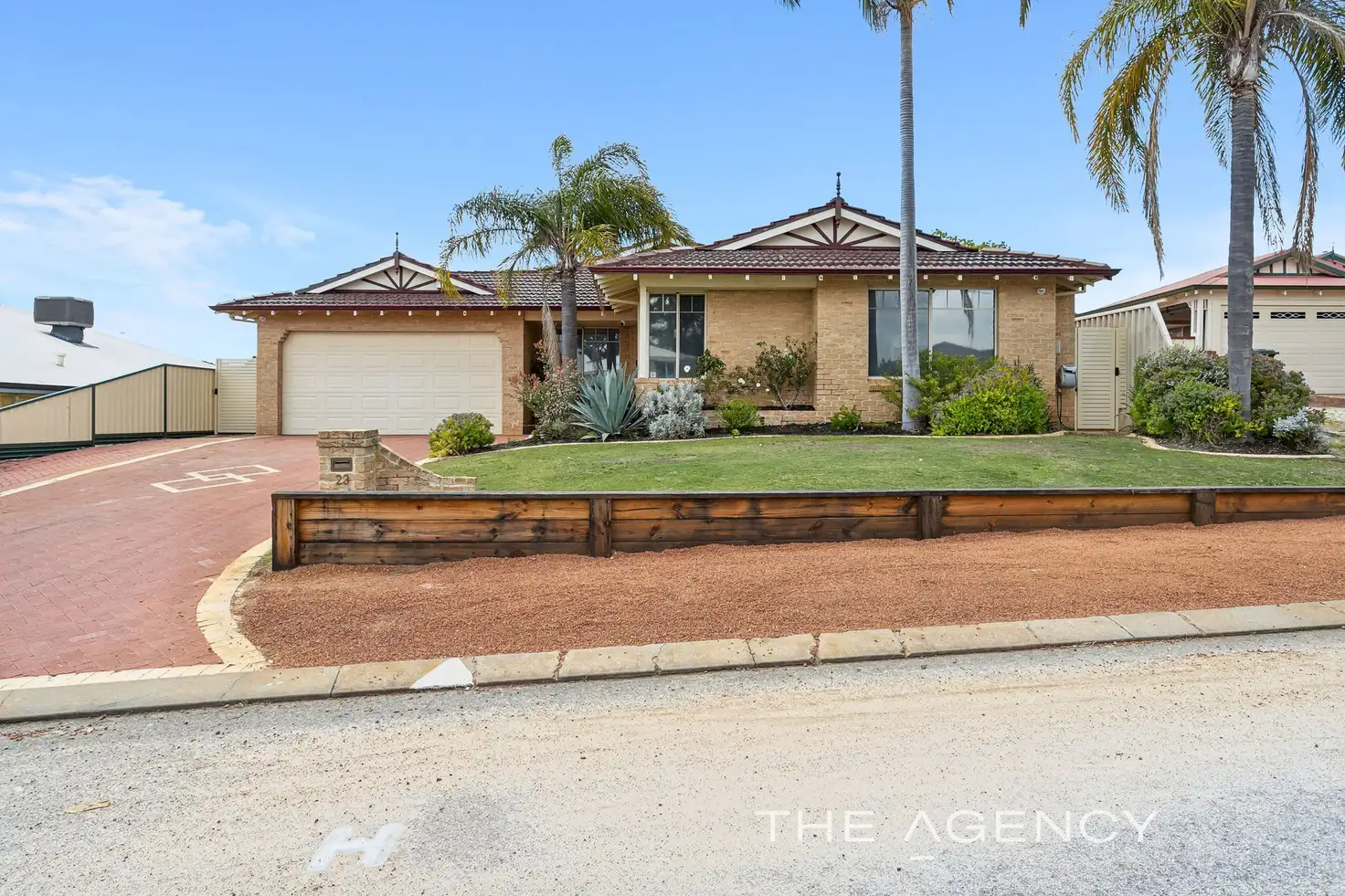


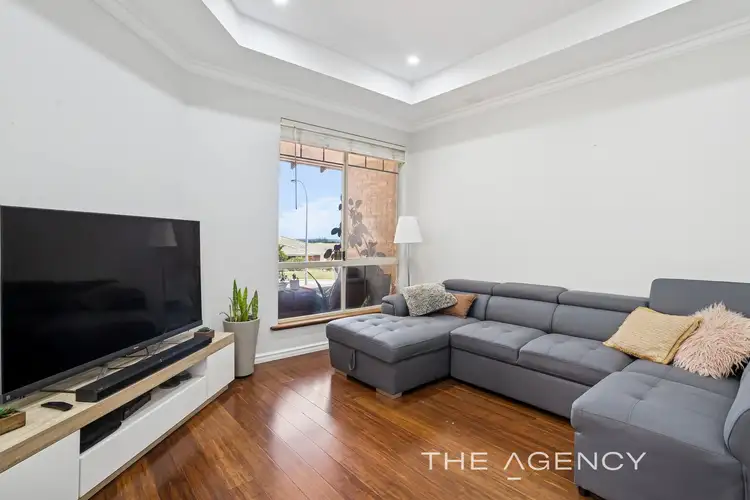
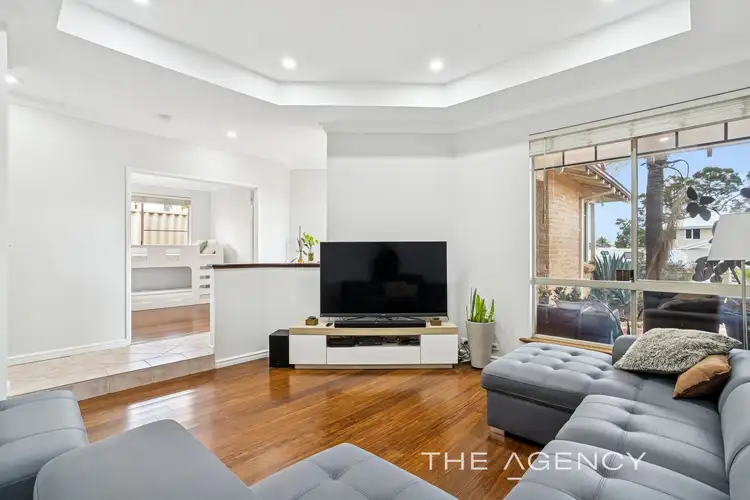
+31
23 O'Reilly Court, Jane Brook WA 6056
Copy address
Offers From $1,100.000
- 5Bed
- 3Bath
- 2 Car
House for sale53 days on Homely
Next inspection:Sun 21 Dec 1:00pm
What's around O'Reilly Court
House description
“"Stylish and Spacious Family Living"”
Property features
Other features
reverseCycleAirConInteractive media & resources
What's around O'Reilly Court
Inspection times
Sunday
21 Dec 1:00 PM
Contact the agent
To request an inspection
 View more
View more View more
View more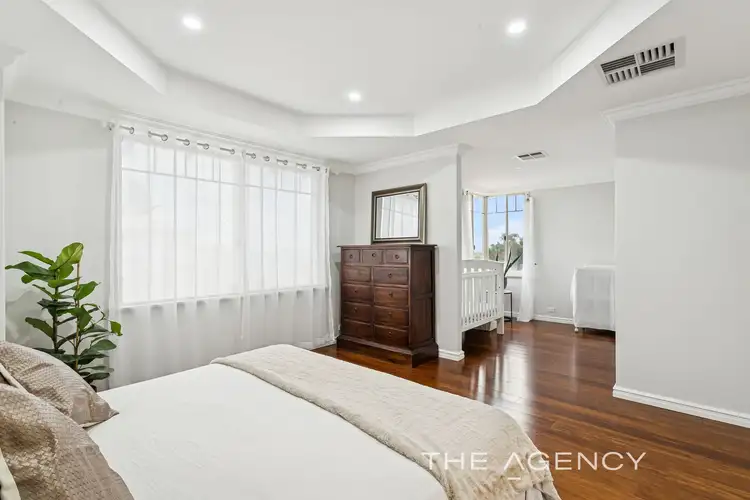 View more
View more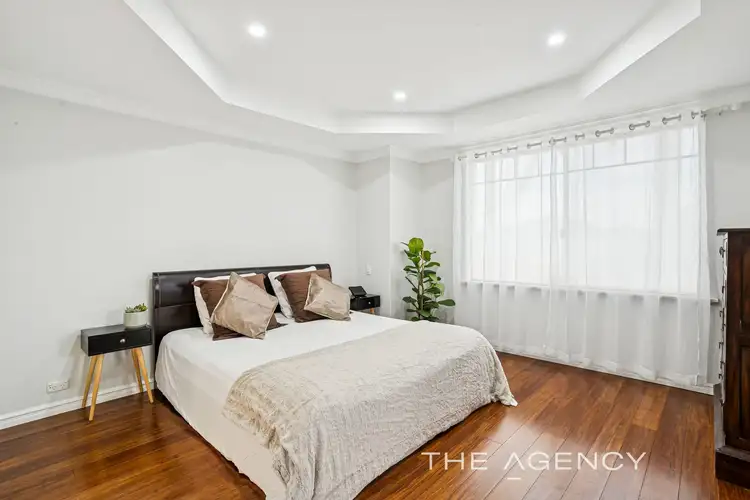 View more
View moreContact the real estate agent

Kerrie-lee Marrapodi
The Agency Perth
0Not yet rated
Send an enquiry
23 O'Reilly Court, Jane Brook WA 6056
Nearby schools in and around Jane Brook, WA
Top reviews by locals of Jane Brook, WA 6056
Discover what it's like to live in Jane Brook before you inspect or move.
Discussions in Jane Brook, WA
Wondering what the latest hot topics are in Jane Brook, Western Australia?
Similar Houses for sale in Jane Brook, WA 6056
Properties for sale in nearby suburbs
Report Listing
