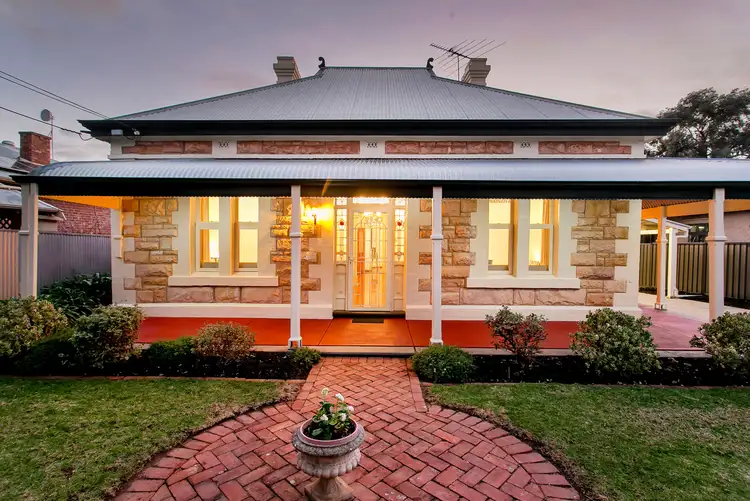Delightfully nestled on a low traffic street in the heart of the Eastern suburbs, this 1900s constructed, sandstone fronted, return verandah villa offers a unique and rare opportunity for those who enjoy large allotment living. A very generous 969m block will provide all the room that active growing families need while an architecturally designed 1993 extension integrates seamlessly with the original home.
Character features including lead light windows, ornate ceiling roses, ornate archway, polished timber floors, high skirtings, high ceilings and open fireplaces add a glimpse of a thoughtful bygone era, enhancing the living space with a romantic classic styling.
The home offers both formal and casual living, boasting 3 separate living areas including a spacious formal lounge/sitting room, combined kitchen/meals and a fabulous family room where generous window placements allow in plenty of natural light. The formal lounge/sitting room can also double as a private home entertainment area with hidden wiring and fixed rear speakers providing for a possible 5.1 sound system setup.
A bright kitchen overlooks a generous family/meals area, where slate tiled floors and neutral tones combined to offer a fresh and vibrant living space. Cook the family meals in style in this spacious design boasting crisp modern cabinetry, stainless steel appliances, tiled splashbacks, double sink with Pura tap, angled breakfast bar and ample cupboard space.
4 double sized bedrooms plus a dedicated study will cater for the largest of families. Bedrooms 1, 2 & 3 boast built-in robes and open fireplaces, while Bedroom 1 (Master bedroom) also offers a bright ensuite bathroom. Bedroom 4 overlooks the delightful rear garden.
Ducted Reverse Cycle Air-Conditioning (DAIKIN) is installed in the front bedrooms and formal lounge/sitting room while there is Ducted Evaporative Air-Conditioning and Gas Heating to also provide year round comfort in the living areas.
Relax outdoors on a full width rear verandah overlooking a massive backyard where established gardens and trees are enhanced by sweeping lawns and manicured landscaping. 2 smaller tool sheds will supply adequate garden storage space while a third large shed can be used as an art studio or additional general storage space.
There is a double carport plus driveway space that will easily accommodate another 2 cars.
Briefly:
* Classic return verandah villa on generous 969m allotment
* Sandstone fronted and solid brick construction
* Character features include lead light windows, ornate ceiling roses, polished timber floors, high skirtings and ceilings plus open fireplaces
*Ducted Reverse Cycle air-Conditioning in the front bedrooms and formal/sitting room
*Ducted Evaporative Air-Conditioning and Gas Heating in the living area
* 3 spacious separate living areas for formal and casual relaxation
* Formal/Sitting room with polished timber floors and open fireplace
* Combined kitchen/dining with slate floors & neutral tones
* Large family room with views across the deep garden allotment
* 4 double sized bedrooms plus dedicated study room
* Bedrooms 1, 2 & 3 with built-in robes
* Bedroom 1 (Master) with ensuite bathroom
* Skylights in Study, Bathroom and Kitchen area
* 2 bathrooms plus separate laundry equipped with plenty of built-in storage cupboards
* Full width rear verandah overlooking massive, landscaped backyard with sweeping lawns
* 2 garden sheds plus a large general storage shed
* Double carport and long driveway for additional parking space
* Secure gates to the street
* Alarm system installed
* 3 kW solar system
Schools in the local area, not necessarily zoned, include Trinity Gardens Primary, St Josephs, St Ignatius Junior School, Norwood Morialta High, Pembroke School, Marryatville High and Primary Schools, Rose Park Primary, Norwood Primary, St Joseph's School plus Pembroke School, St Peters Girls College and Loreto College.
Marryatville Shopping Centres and Burnside Village will provide the most modern of shopping facilities, perfect for your designer needs. Norwood Shopping Centre is the local venue for grocery and every day shopping, with the restaurants, entertainment and speciality shops of the Norwood
Property Details:
Council | BURNSIDE
Zone | R - ResidentialR2 - Residential Area 2 Northern
Land | 969sqm(Approx.)
House | 352sqm(Approx.)
Built |1900
Council Rates | $2,650.80 p.a
Water | $310.19 p.a
ESL | $662.85 p.q








 View more
View more View more
View more View more
View more View more
View more
