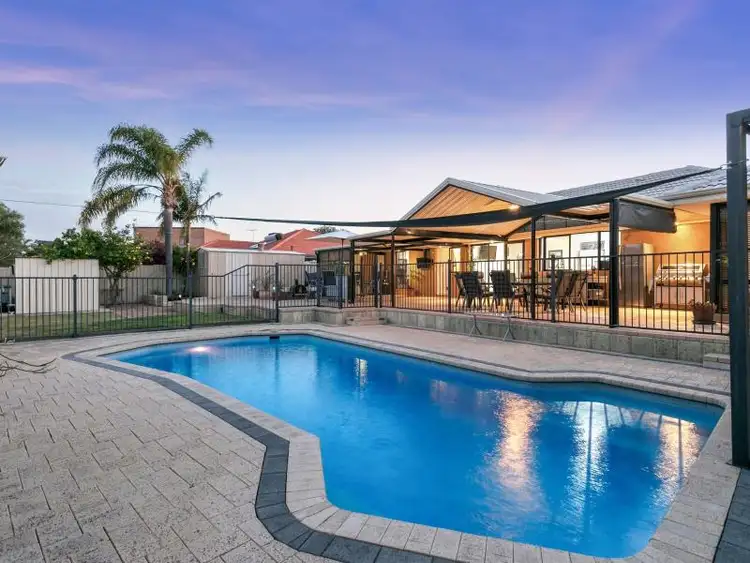Space To Live, Relax and Entertain!
There is no better feeling than seeing smiles on the faces of your entire family - and this beautifully-extended 4 bedroom 2 bathroom home does exactly that through its flowing and functional floor plan, as well as a massive backyard setting that is more than ready to cater for the long summer ahead.
Partially protected from the elements by a shade sail, the shimmering below-ground swimming pool, alongside a delightful poolside pergola and lush reticulated lawns and gardens, provides a picturesque backdrop to stunning outdoor entertaining underneath the most expansive of alfresco-style patio settings - complete with a ceiling fan, mounted swivel-arm flat-screen television, plumbing for hot and cold water, a sink and a bottled-gas wok burner and Teppenyaki plate. The perfect space for any family occasion - large or small - is complemented by a Gasmate pizza oven off the mains gas connection.
A sunken and carpeted front family room is generous in its proportions, with exposed ceilings helping preserve some of the residence's original character. Overlooking a light, bright and tiled dining area (with seamless access out to the patio and yard) is a contemporary kitchen where double sinks, a breakfast bar for casual meals, a huge appliance nook, stylish light fittings, a walk-in pantry, tiled splashbacks and splendid views of the pool and backyard meet a Bellissimo Technika five-burner gas cooktop and oven, as well as a double-drawer Fisher and Paykel dishwasher.
Away from the minor sleeping quarters lies the parent's wing with a private north-facing courtyard and trickling water feature that is accessible via both the lounge room-come-retreat and a sublime master-bedroom suite, featuring split-system air-conditioning, a walk-in wardrobe, quality shutters that slide to reveal an outlet to the patio and pool and a fully-tiled ensuite bathroom with an enormous shower, twin-vanity basins and a separate toilet. The single-width lock-up carport has its own "garage vacuum" system, backyard access and room for two vehicles to park in tandem, whilst one of the property's two driveways offers hardstand parking for a boat or caravan - and don't forget about dad's powered workshop shed at the rear!
Within footsteps of a plethora of local parklands, close to both Carine schools, easily accessible to shopping and public transport and only minutes away from the beach via Star Swamp Reserve's majestic bushland walking trails, this outstanding property is ideally positioned for living convenience. Impressive is an understatement!
RESIDENCE FEATURES:
* 3kw Regen Solar Power system - maximum rebate per unit exported to the grid of .40 cents until the end of 2021 (which regularly results in credits for the owners of $100-$150 after summer)
* Gas bayonet to dining area, along with a swivel-arm wall-mounted television
* Tiled parent's retreat/lounge/TV room with split-system air-conditioning, an electric window shutter and a double linen press
* Carpeted master suite with a tiled flooring strip for easy access between the poolside alfresco and ensuite
* 2nd bedroom with carpet, air-conditioning and built-in robes
* 3rd/4th bedrooms are also carpeted and boast ceiling fans and mirrored BIR's with hanging and shelf space
* Separate bath, shower, toilet and heat lamps in the main bathroom
* Separate 3rd toilet
* Hot and cold water outdoor shower
* Ducted-evaporative air-conditioning
* Security-alarm system
* Two gas hot-water systems
* Fully reticulated
* Brand-new front entry door
* Two outdoor clotheslines (one under cover)
* Large powered garden shed in backyard
* Separate tool shed
* Lemon tree
* Spacious 844sqm (approx.) block
* Built in 1981
LOCATION:
* Close to natural bushland, beaches, public transport and freeway convenience
* Walking distance away from both Carine Primary School and Carine Senior High School, minutes from shopping at Carine Glades and close








 View more
View more View more
View more View more
View more View more
View more
