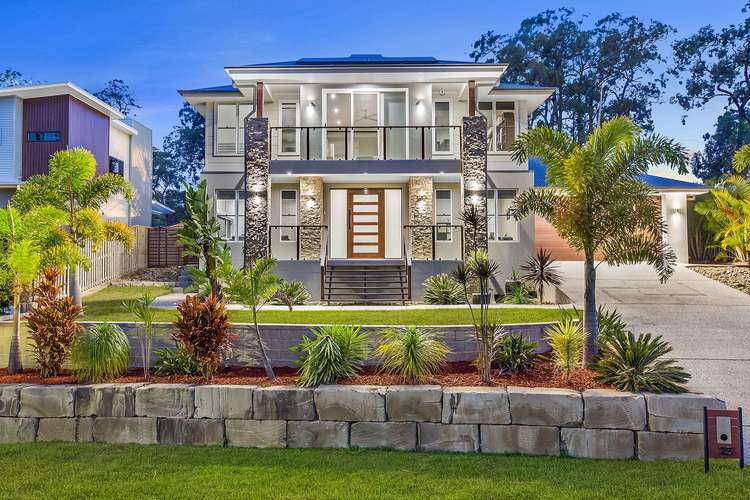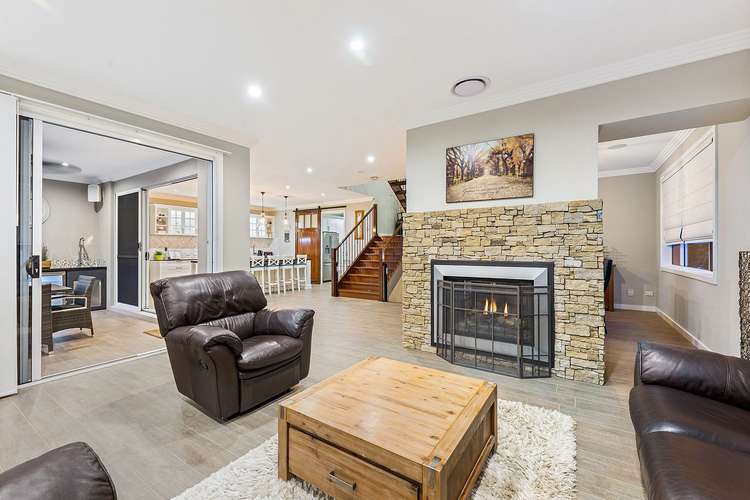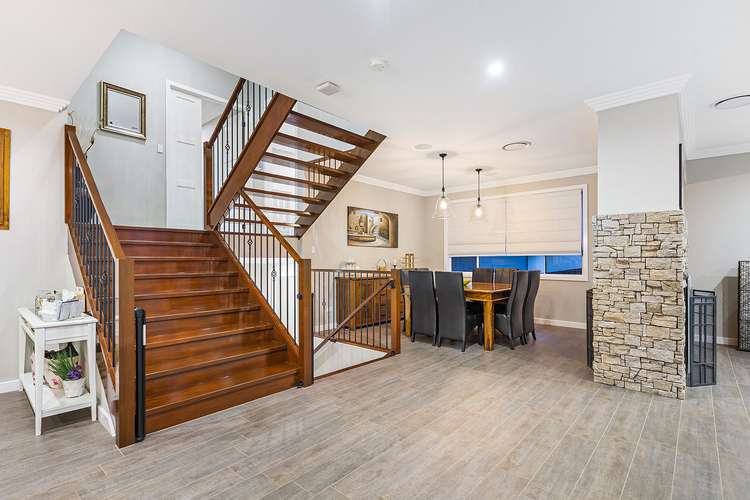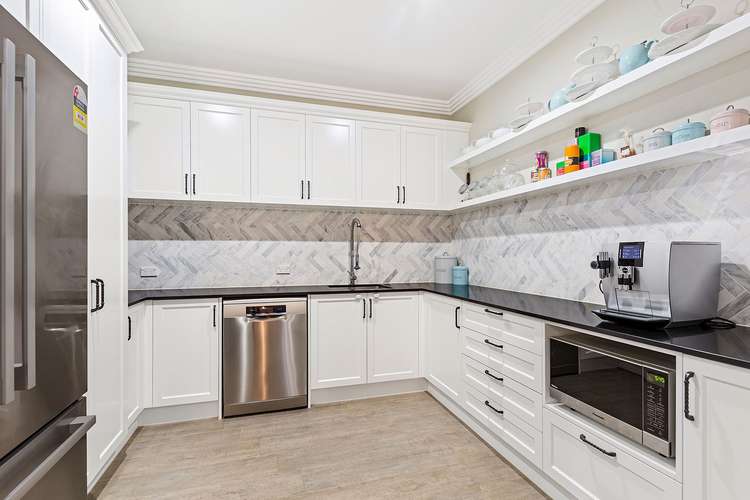$995,000
4 Bed • 3 Bath • 2 Car • 1135m²
New



Sold





Sold
23 Pendragon Drive, Coomera Waters QLD 4209
$995,000
- 4Bed
- 3Bath
- 2 Car
- 1135m²
House Sold on Mon 7 Dec, 2020
What's around Pendragon Drive
House description
“SPACIOUS, LUXURY LIVING AT IT'S BEST”
SIMPLY STUNNING, LUXURIOUS AND VERY SPACIOUS, 23 Pendragon Drive, Coomera Waters is on the market to sell !!
5 years young and located in the beautiful Coomera Waters Estate, this amazing property is certain not to last.
With over 50 squares of spacious luxury, this beautifully presented and brilliantly designed split level two storey property includes four spacious bedrooms, Offering multiple living spaces including formal lounge and dining, 8 seat media room and large multi purpose room not to mention the luxurious gourmet kitchen with huge butlers pantry all on level two. The contemporary built in double sided gas fireplace is sure to keep you warm on those winter nights whilst creating an ambiance to adore. Entertainers, you will love this. Not one but two alfresco areas, one with outdoor kitchen features bbq, double door bar fridge, sink and additional storage which will allow to provide that perfect summer bbq for family and friends. Plus a separate alfresco area off the formal lounge. The flat, fully useable and fully fenced back yard is perfect for the kids to kick a ball or just play outside until their heart's content.
"Come on, let's take a walk inside"
A spacious entry greets you and present with a home office and additional sitting area. Also located on this ground level is the fantastic laundry and powder room. The stylish timber stairs lead you to the open plan area with formal dining and lounge area with double sided gas fireplace. This is complimented by a brilliantly designed gourmet kitchen complete with stone bench tops, island bench with waterfall edges and stunning pendant lights, undermount sink, 900mm stainless steel appliances including gas cooktop and freestanding oven. The large butlers pantry must be seen to be believed, featuring stone bench tops, undermount sink, dishwasher, plumbed fridge and an abundance of cupboard space and storage.
If you are looking for your own space, you can enjoy the huge eight seat media room featuring high quality Epson projector and big screen with surround sound and a large multipurpose room for the kids.
On the the top level, you will find 4 bedrooms, master featuring a stunning ensuite with freestanding bath and double vanity with huge walk in robe and your very own balcony that captures beautiful 180 degree views. The 3 additional bedrooms all have built in robes and ceiling fans and there very own bathroom also with double vanity and freestanding bath. The second lounge room allows the kids to have their own space.
Property features include:
* 4 great size bedrooms
* Master bedroom with ensuite featuring double vanity and freestanding bath plus huge walk in robe and your own balcony
* Main Bathroom with bath and large shower
* Powder room
* Gourmet kitchen with Stone bench tops
* 900mm Stainless steel appliances, including freestanding oven, gas cooktop and rangehood
* Butlers Pantry complete with dishwasher, plumbed fridge space and loads of additional cupboard space
* Formal Dining
* Formal Lounge
* Rumpus Room
* Media room complete with Epson projector, big screen and surround sound
* Lounge room upstairs great for the kids
* Large office
* Sitting area
* Large Laundry with loads of storage
* Double remote garage with additional storage
* Ducted Vacuum system
* Double sided gas fireplace with stone feature wall
* Zoned Ducted air conditioning throughout complete with wifi.
* LED downlights throughout
* Ceiling fans throughout
* Security system and intercom
* Surround sound throughout living areas and outside
* Huge alfresco area
* Outdoor kitchen with BBQ, rangehood, sink and bar fridge
* Approximately 6kw Solar power
* Fully fenced Spa area
* Loads of additional storage throughout
* Fantastic full useable yard
* Located in quiet cul-de-sac
* Large 1135m2 fully usable block
* 507m2 Home
The great advantage of being situated in Coomera Waters, you are part of a great community and can enjoy the use of the Resident only recreation centres, swimming pools, BBQ areas not to mention tennis courts, numerous parks, kilometres of walking / cycling tracks and 24 hour roaming security. A stunning 70 berth marina, waterfront tavern with IGA and
Coomera Waters village provides you with all the creature comforts you deserve including a Café, IGA, Pharmacy, Doctor, Hair & Beauty, Tavern and Restaurant plus 70 berth marina. Join the local yoga group or social club. Only 7 minutes from the Westfield Shopping Centre, Transport hub with Bus and train Station, Coomera Rivers State School, Picnic Creek State School, St Joseph's Catholic School, Coomera Anglican College plus several childcare centres, Woolworths Shopping Centre and easy access to the highway. A short drive from all the wonderful theme parks including Dreamworld, Movie World and Wet & Wild.
YOU NEED TO INSPECT THIS AMAZING PROPERTY, SO CALL AARON TODAY - 0466 824 668
Property features
Air Conditioning
Alarm System
Balcony
Broadband
Dishwasher
Fully Fenced
Intercom
Outdoor Entertaining
Outside Spa
Remote Garage
Rumpus Room
Secure Parking
Solar Panels
Study
Water Tank
Building details
Land details
What's around Pendragon Drive
 View more
View more View more
View more View more
View more View more
View moreContact the real estate agent

Aaron Squires
@realty
Send an enquiry

Nearby schools in and around Coomera Waters, QLD
Top reviews by locals of Coomera Waters, QLD 4209
Discover what it's like to live in Coomera Waters before you inspect or move.
Discussions in Coomera Waters, QLD
Wondering what the latest hot topics are in Coomera Waters, Queensland?
Similar Houses for sale in Coomera Waters, QLD 4209
Properties for sale in nearby suburbs
- 4
- 3
- 2
- 1135m²