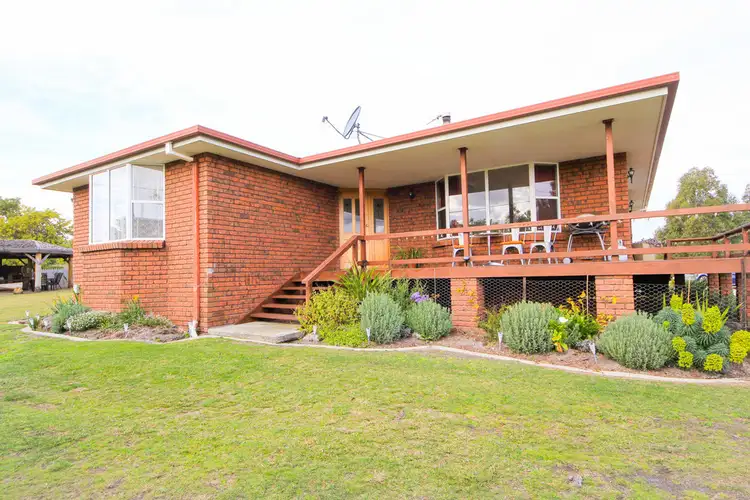“Complete Package - Vendors MUST sell!!!”
The Vendors are keen to purchase another property and are ready to take offers on this great family home.
Tucked up a private driveway of approximately 90 metres sits this wonderful well kept secret. Facing North West this three bedroom brick veneer home is located on approximately 7332m2 of easy low care land. Built in 1995, this property is solid in construction with three large sized bedrooms all with built in wardrobes and polished solid Oak floorboards, providing a natural warm feel. The master bedroom faces North West and is light and airy and features an en-suite for added comfort and convenience.
The second and third bedrooms are along the freshly painted hall and are spacious and able to cater for all the family with garden views. The semi open plan living room again features polished solid Oak floorboards and backs on to the efficient wood heater and feature wall which assists in the heating of the property. With newly refurbished decking to the front and side, there is no shortage of areas for outdoor entertaining. The timber kitchen is compact and boasts a pantry and conveniently adjoins the dining area which has access via sliding doors to the back entrance. The main bathroom has undergone extensive modernisation with full floor to ceiling tiles, a twin vanity unit and a corner located shower also if you love a soak, space provision has been made to easily accommodate the installation of a bath tub.
The block has been surveyed in to two,one with the house and the other vacant. Council planning approval has been given and stamped 2012.
There is a carport, double garage & fantastic gazebo offering a fabulous space for family BBQ's and plenty of room to move. It is the ideal family home offering size, space and warmth, you would be remiss not to enquire today.
Call Kristi for more information and to book an inspection.
We have obtained all information in this document from sources we believe to be reliable however, we cannot guarantee its accuracy. Prospective purchasers are advised to carry out their own investigations.

Toilets: 2
Built-In Wardrobes, Close to Schools, Close to Shops, Fireplace(s), Garden, Secure Parking, full sun








 View more
View more View more
View more View more
View more View more
View more
