$1,101,559
5 Bed • 4 Bath • 2 Car • 1694m²
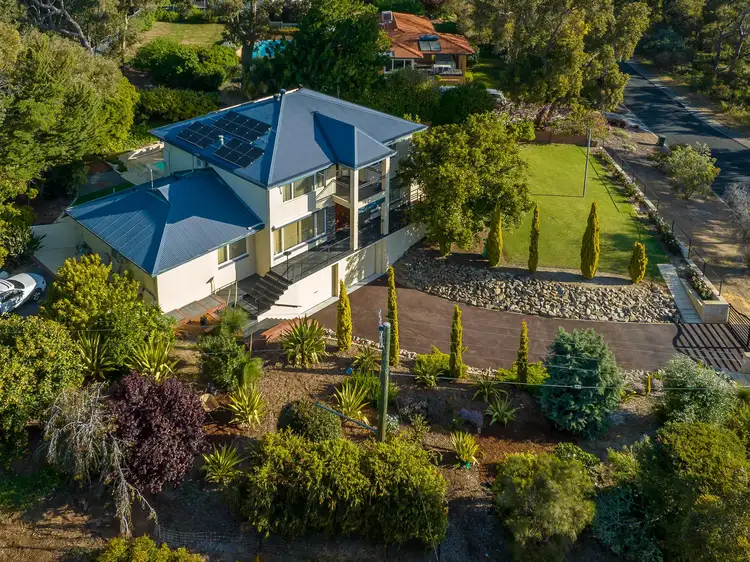
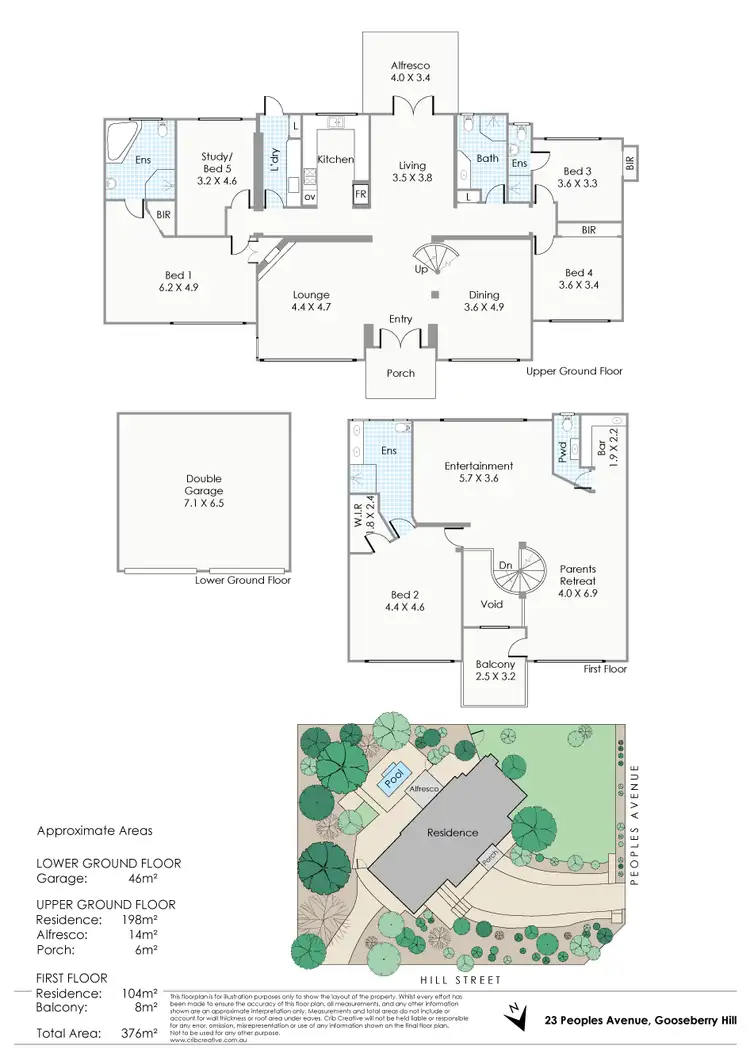
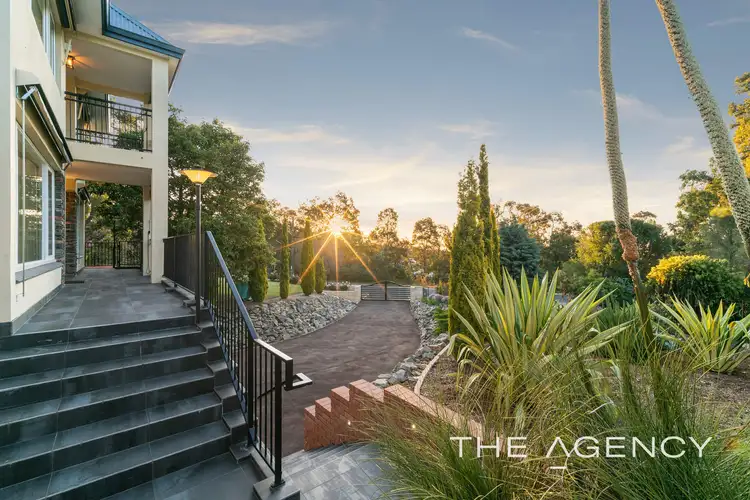
+29
Sold
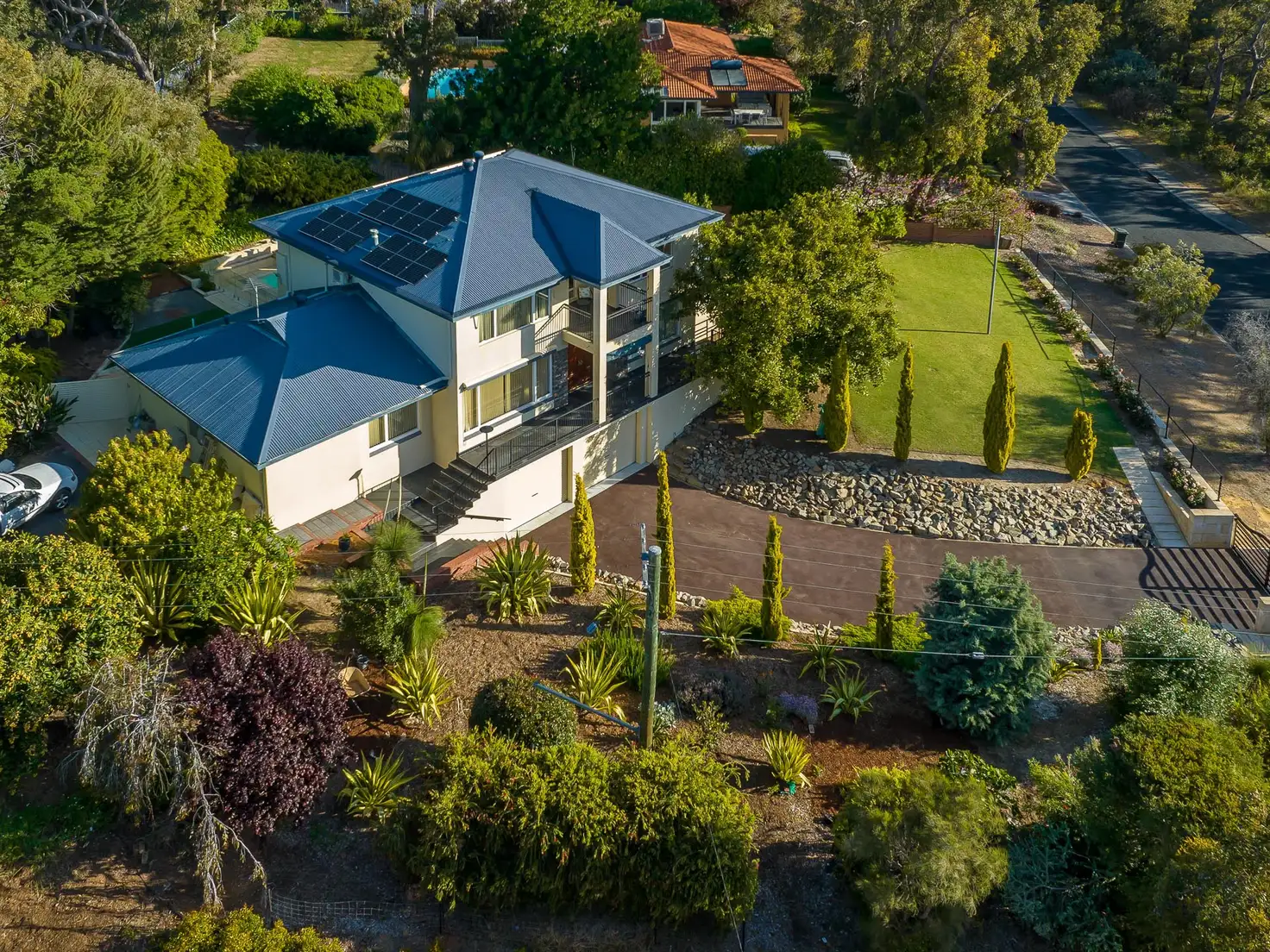


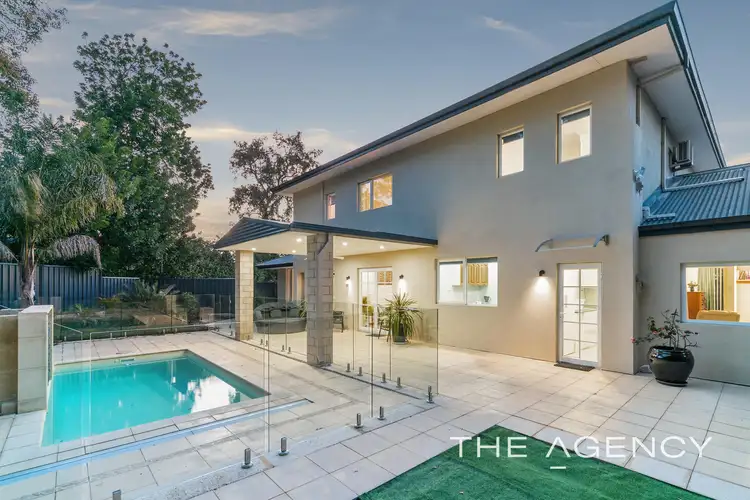
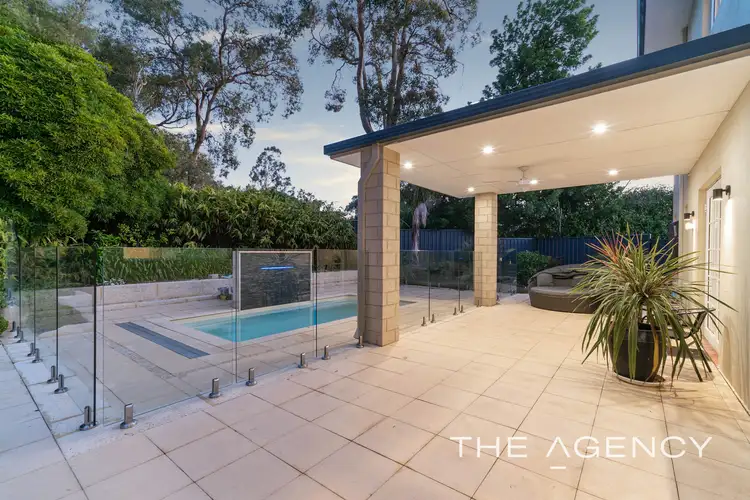
+27
Sold
23 Peoples Avenue, Gooseberry Hill WA 6076
Copy address
$1,101,559
- 5Bed
- 4Bath
- 2 Car
- 1694m²
House Sold on Mon 19 Dec, 2022
What's around Peoples Avenue
House description
“Cosmopolitan Living at the Top of the Hill”
Property features
Other features
reverseCycleAirConLand details
Area: 1694m²
Property video
Can't inspect the property in person? See what's inside in the video tour.
Interactive media & resources
What's around Peoples Avenue
 View more
View more View more
View more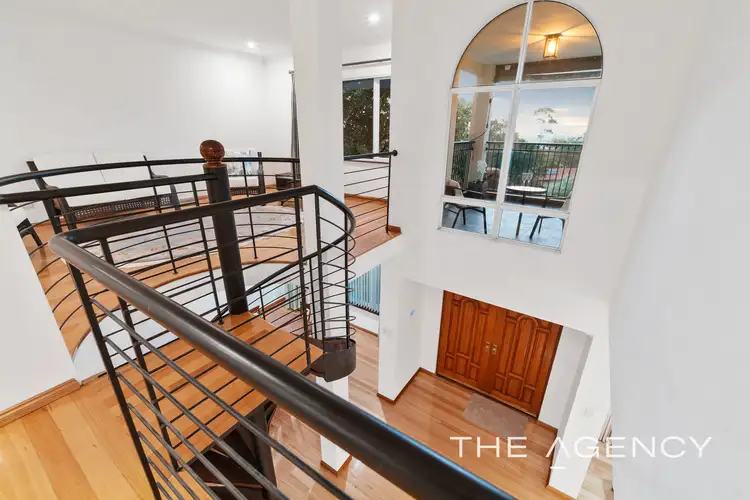 View more
View more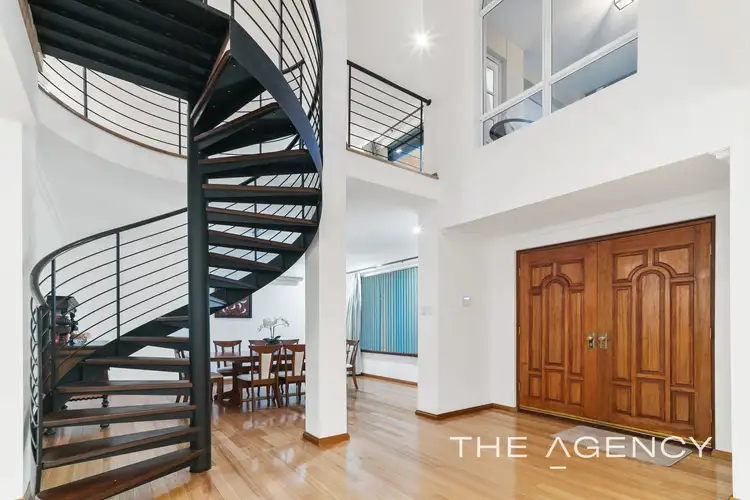 View more
View moreContact the real estate agent

Nigel Peters
The Agency - Perth
5(1 Reviews)
Send an enquiry
This property has been sold
But you can still contact the agent23 Peoples Avenue, Gooseberry Hill WA 6076
Nearby schools in and around Gooseberry Hill, WA
Top reviews by locals of Gooseberry Hill, WA 6076
Discover what it's like to live in Gooseberry Hill before you inspect or move.
Discussions in Gooseberry Hill, WA
Wondering what the latest hot topics are in Gooseberry Hill, Western Australia?
Similar Houses for sale in Gooseberry Hill, WA 6076
Properties for sale in nearby suburbs
Report Listing
