Price Undisclosed
4 Bed • 2 Bath • 2 Car • 865m²
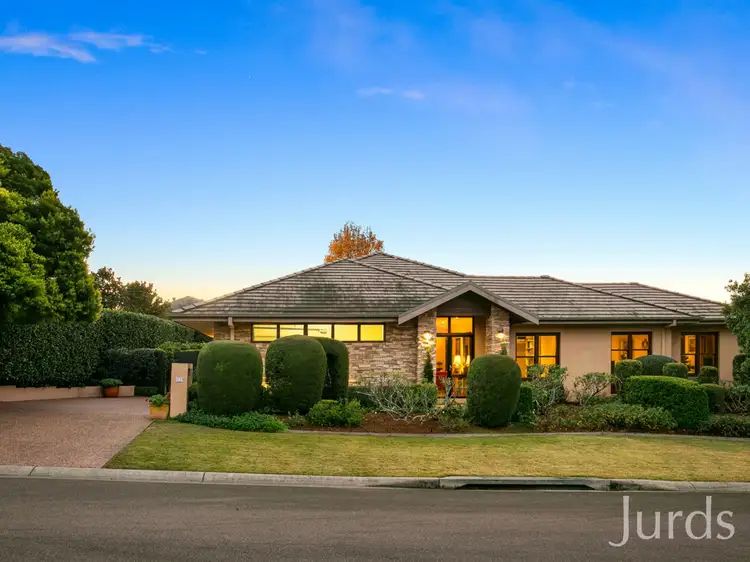
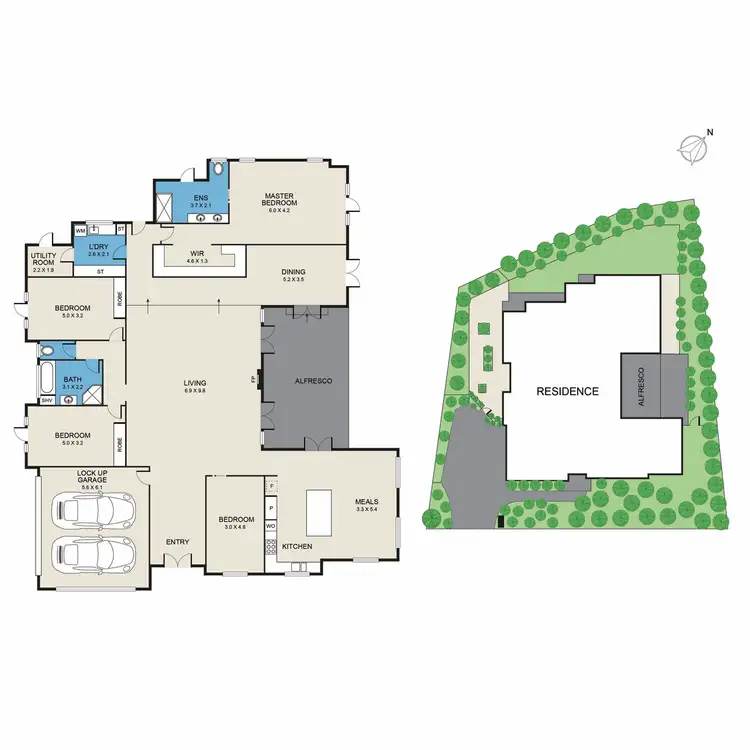
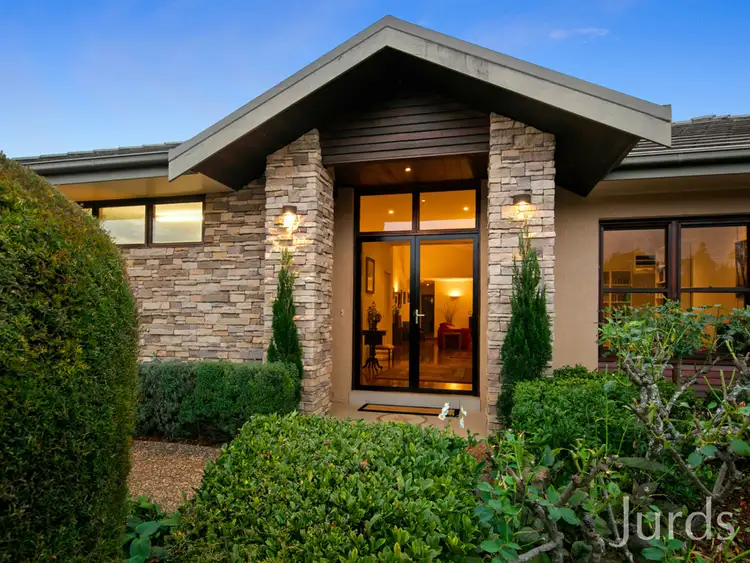
+31
Sold
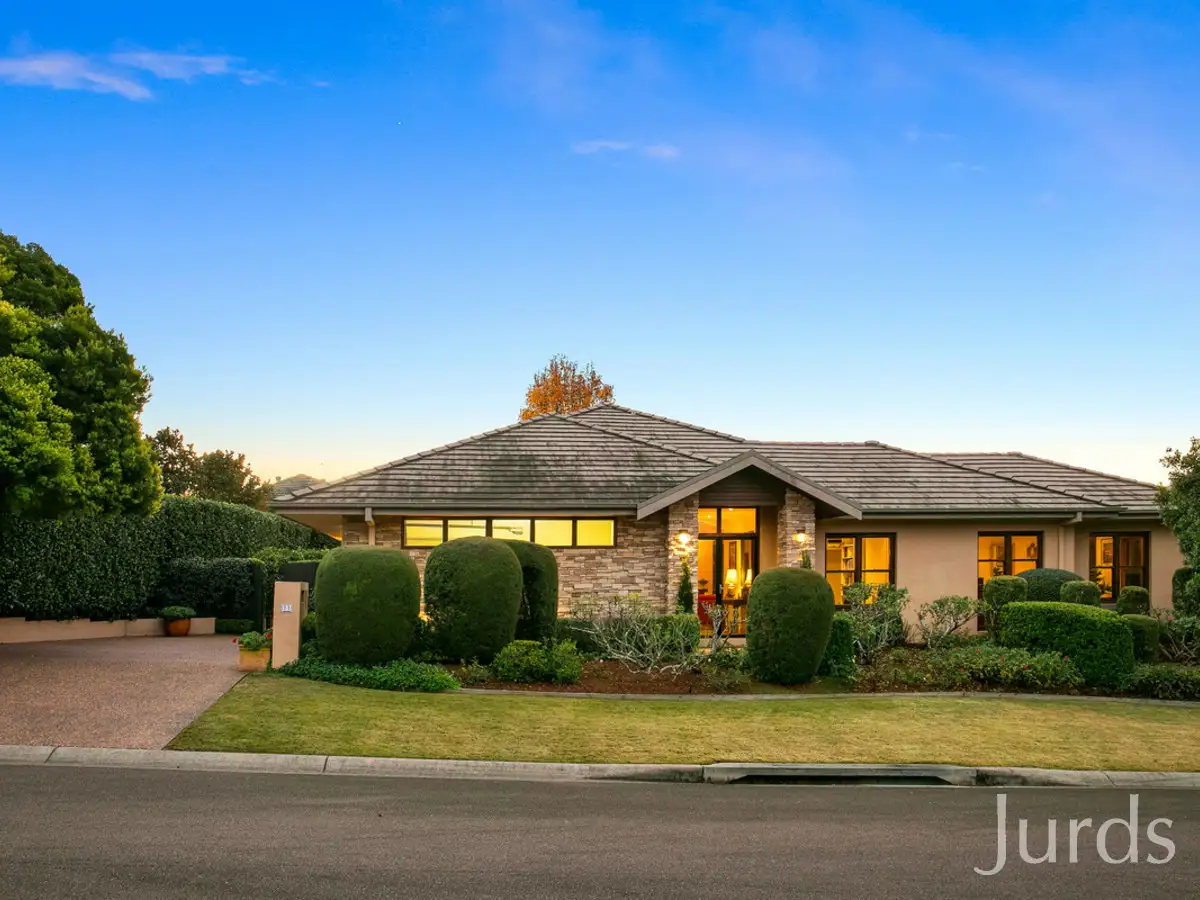


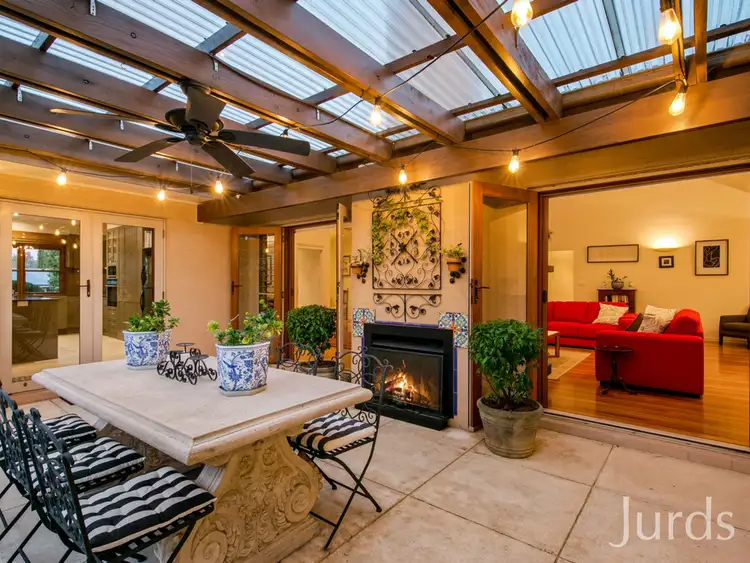
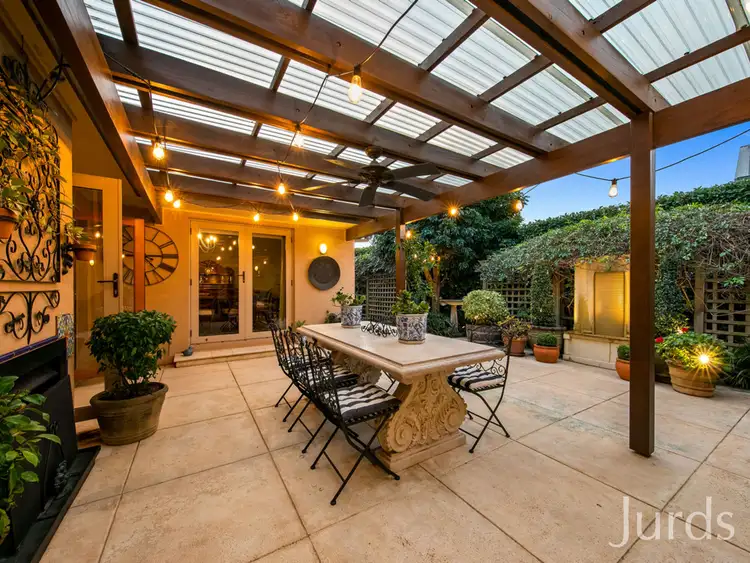
+29
Sold
23 Peppertree Drive, Pokolbin NSW 2320
Copy address
Price Undisclosed
- 4Bed
- 2Bath
- 2 Car
- 865m²
House Sold on Fri 8 Jul, 2022
What's around Peppertree Drive
House description
“A TUSCAN HOME IN HUNTER VALLEY WINE COUNTRY”
Land details
Area: 865m²
Interactive media & resources
What's around Peppertree Drive
 View more
View more View more
View more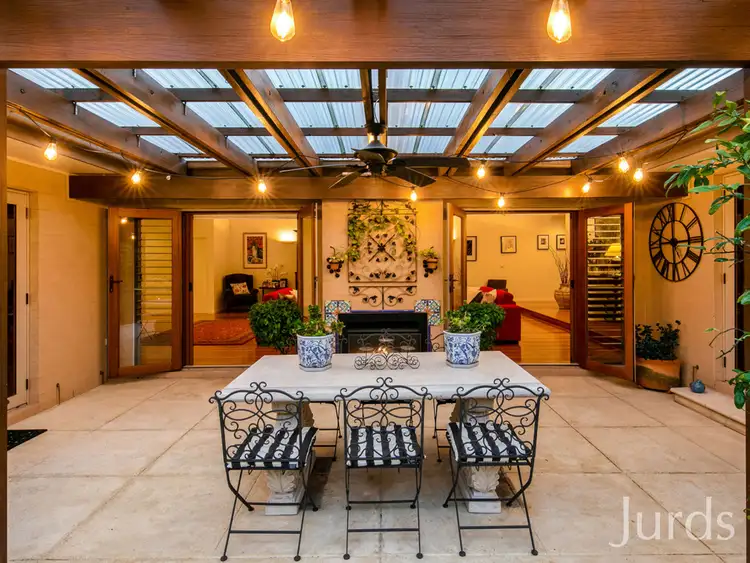 View more
View more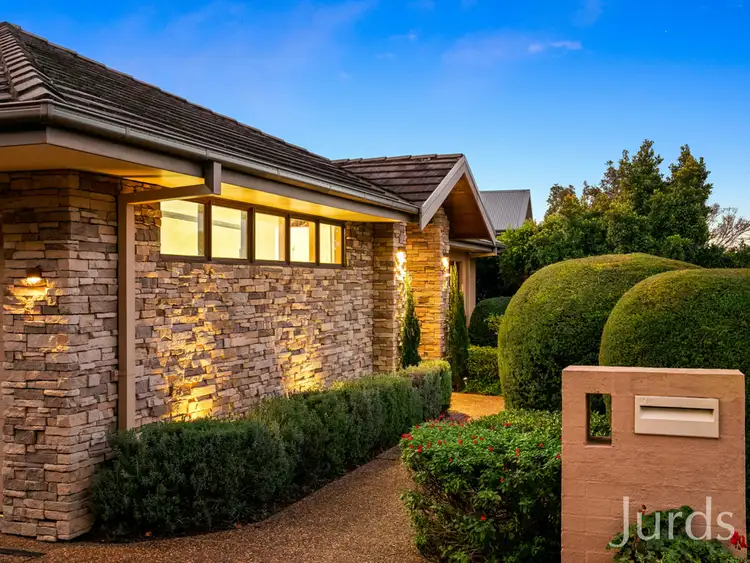 View more
View moreContact the real estate agent

Cain Beckett
Jurd's Real Estate
0Not yet rated
Send an enquiry
This property has been sold
But you can still contact the agent23 Peppertree Drive, Pokolbin NSW 2320
Nearby schools in and around Pokolbin, NSW
Top reviews by locals of Pokolbin, NSW 2320
Discover what it's like to live in Pokolbin before you inspect or move.
Discussions in Pokolbin, NSW
Wondering what the latest hot topics are in Pokolbin, New South Wales?
Similar Houses for sale in Pokolbin, NSW 2320
Properties for sale in nearby suburbs
Report Listing
