$330,000
4 Bed • 3 Bath • 2 Car • 947m²
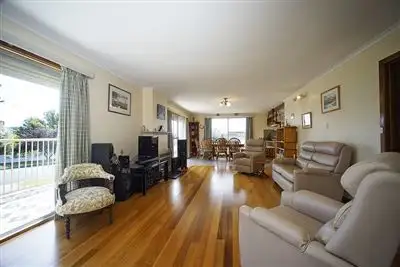
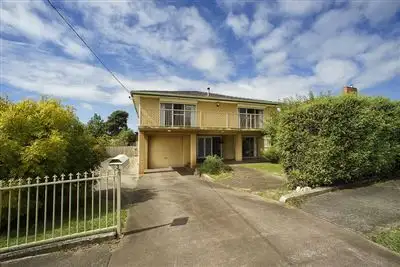
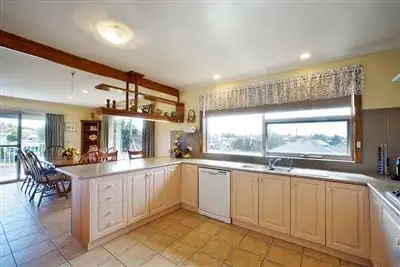
+9
Sold
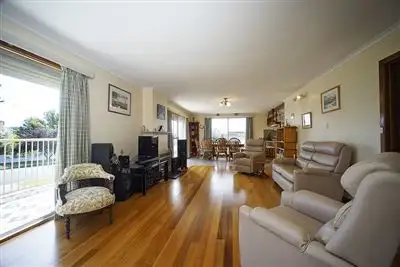


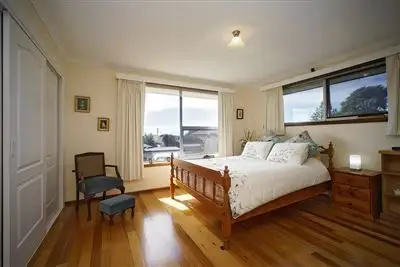
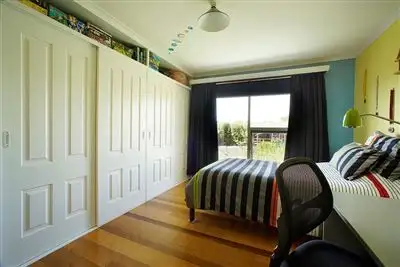
+7
Sold
23 Percy Street, Devonport TAS 7310
Copy address
$330,000
- 4Bed
- 3Bath
- 2 Car
- 947m²
House Sold on Fri 30 Oct, 2015
What's around Percy Street
House description
“Easy Recipe Just Add Family”
Property features
Other features
Property condition: Excellent Property Type: House Unit style: Number of levels: 2 Garaging / carparking: Internal access, Double lock-up, Off street Construction: Brick veneer Joinery: Aluminium Roof: Tile Insulation: Ceiling Walls / Interior: Gyprock Flooring: Timber and Carpet Window coverings: Drapes, Blinds Electrical: TV points, TV aerial Property Features: Smoke alarms Kitchen: Open plan, Dishwasher, Separate cooktop, Separate oven, Rangehood, Double sink, Breakfast bar, Gas reticulated, Pantry and Finished in (Laminate) Living area: Open plan Main bedroom: King and Built-in-robe Bedroom 2: Double and Built-in / wardrobe Bedroom 3: Double and Built-in / wardrobe Bedroom 4: Double and Built-in / wardrobe Additional rooms: Family, Rumpus Main bathroom: Spa bath, Separate shower Family Room: Balcony / deck Laundry: Separate Workshop: Combined Views: Urban Aspect: North, West Fencing: Fully fenced Land contour: Flat Garden: Garden shed Locality: Close to schools, Close to transport, Close to shopsBuilding details
Area: 243m²
Land details
Area: 947m²
What's around Percy Street
 View more
View more View more
View more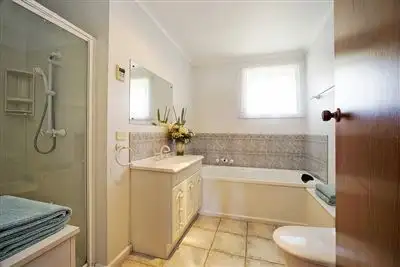 View more
View more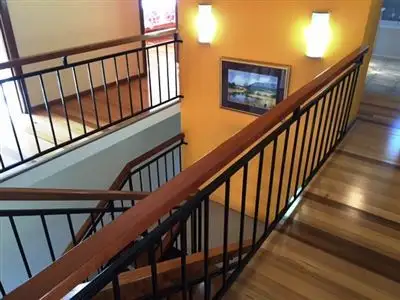 View more
View moreContact the real estate agent
Nearby schools in and around Devonport, TAS
Top reviews by locals of Devonport, TAS 7310
Discover what it's like to live in Devonport before you inspect or move.
Discussions in Devonport, TAS
Wondering what the latest hot topics are in Devonport, Tasmania?
Similar Houses for sale in Devonport, TAS 7310
Properties for sale in nearby suburbs
Report Listing

