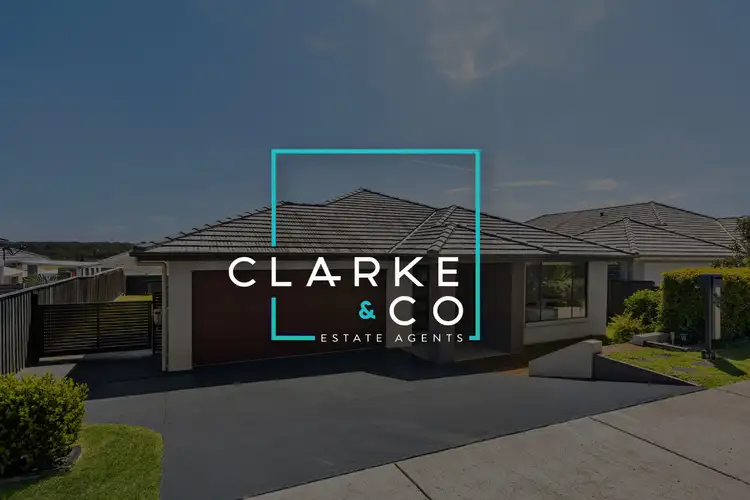Property Highlights;
- A luxuriously appointed McDonald Jones family residence set in a blue ribbon Chisholm location
- Actron Air 2 zone ducted air conditioning, a Bosch security system and a 6.6kW solar system
- Soaring 2.9m ceilings with square set cornices, LED downlights, roller blinds, plush carpet and stylish flooring
- Light filled living and dining area, a separate media room, plus a study
- Pristine kitchen boasting 20mm Caesarstone benchtops, a waterfall edge island bench, soft close cabinetry, a walk-in pantry, a dual undermount sink, a breakfast bar, gas cooking and high end appliances
- Four bedrooms, three with built-in robes, the master with a spacious walk-in
- A stylish family bathroom and a generously sized ensuite, both including showers with built-in recesses, large vanities, and separate WCs, plus a freestanding bath to the main
- Covered alfresco area with non slip tiles, LED downlights and a gas bayonet, an extended spotted gum deck area and an outdoor spa for ultimate relaxation
- Fully fenced grassed yard, plus handy wide side access
- Attached double garage with internal access, and a large driveway for extra parking
Outgoings:
Council Rates: $2,764 approx. per annum
Water Rates: $820.95 approx. per annum
Rental Return: $770 approx. per week
Ideally positioned within one of the Hunter's most sought after locations, this luxuriously appointed McDonald Jones residence delivers scale, comfort, and modern convenience in equal measure. Designed for growing families, entertainers, and those who appreciate quality and space, this home has been crafted to impress.
Life here couldn't be more convenient, with Chisholm's new shopping plaza, currently under construction, Green Hills Shopping Centre, Maitland Hospital, parklands, and a choice of quality schooling, all within easy reach of home.
From the street, a grassed front yard and wide driveway set the scene, with an attached full size 6x6m garage, parking for four additional cars or a caravan or boat on the driveway, and the bonus of wide side access to the yard.
Step inside and you're greeted by an extra wide hallway, soaring 2.9m ceilings and square set cornices, setting a modern, airy tone. Quality flooring, roller blinds and LED downlights enhance the contemporary feel, while Actron Air two zoned ducted air conditioning keeps things comfortable year round.
At the front of the home, the master bedroom enjoys a lovely garden view and impressive proportions. A large walk-in robe and a deluxe ensuite with a twin vanity, a separate WC, a shower with two showerheads and a built-in recess complete this private retreat.
Three additional bedrooms each include mirrored built-in robes and share a stylish family bathroom with a freestanding bath, a shower with a built-in recess, a vanity topped with 20mm Caesarstone, and a separate WC.
The show stopping kitchen will impress any home chef with 20mm Caesarstone benchtops, a waterfall island with breakfast bar, soft close cabinetry and a dual undermount sink, all set against a striking stained glass splashback. Premium appliances include an ILVE oven, a 900mm five burner gas cooktop, a rangehood, and a SOLT dishwasher, whilst the generous walk-in pantry provides ample storage for all your kitchen wares.
Flowing effortlessly from here, the expansive open plan living and dining area offers the ideal space to relax and connect with the family, opening through dual sliding doors to an entertainer's deck. A dedicated study provides a convenient work from home zone, while a separate media room along the hallway offers the perfect spot for family movie nights.
Outdoors, the covered alfresco with non-slip tiles, LED downlights, and a gas bayonet extends to an elevated spotted gum deck and fully fenced yard, creating the perfect play space for children and pets. A spa is included in the sale, adding to the home's year round appeal.
Practical extras include a large laundry with direct access to the yard, a BOSCH security system, a 6.6kW solar system and abundant storage, ensuring this home is as functional as it is stylish.
A property of this high standing is bound to attract a large volume of interest. We encourage our clients to contact the team at Clarke & Co Estate Agents without delay to arrange their inspections.
Why you'll love where you live;
- A short drive or walking distance to quality local schooling, including St Bede's Catholic - College and St Aloysius Catholic Primary, plus the newly approved shopping plaza
- Located just 10 minutes from Green Hills Shopping Centre, offering an impressive range of retail, dining and entertainment options close to home
- 15 minutes to Maitland CBD and the Levee riverside precinct
- 40 minutes to the city lights and sights of Newcastle
- 35 minutes to the gourmet delights of the Hunter Valley Vineyards
Disclaimer:
All information contained herein is gathered from sources we deem to be reliable. However, we cannot guarantee its accuracy and interested persons should rely on their own enquiries.








 View more
View more View more
View more View more
View more View more
View more
