Welcome to this beautifully presented family home that combines modern comforts with thoughtful design. Located in a sought-after Maiden Gully neighbourhood, this home is perfect for those looking for space, style, and convenience. This home is one with the lot! 5 bedrooms, 2 bathrooms, 2 living areas, huge alfresco/entertaining area, sparkling inground pool, side access to a huge shed with mechanics pit, all on a 1,634Sqm block!! The location is superb, with supermarket, Child Care Centre, Primary School, Marist College, bakery, chemist all nearby and the CBD of Bendigo is an easy 10 minute drive away.
Stepping inside, the master suite is positioned to the right-hand side of the home and features his and hers walk-thru robes and a stunning new ensuite (completed 12 months ago). Enjoy luxury with an oversized shower that has double rain heads, beautiful tiled floor, large vanity & shaving cabinets providing great storage, heat lamps, and toilet. The first of the two living spaces is the lounge, it is carpeted and offers a cozy retreat, with double cavity sliders providing privacy. Moving further down the entry hall finds the open plan kitchen/dining/living areas. The kitchen has seen a recent update and is perfect for the home chef. It features a country-style design with soft-close drawers, 5-burner gas stove, plumbed fridge space, electric oven, microwave, glass-fronted display cabinets overhead and dishwasher in the island. The two-door pantry offers ample storage, and a breakfast bar completes the space. The dining space is adjacent to the kitchen, with tiled floors and a door leading to the alfresco for seamless indoor-outdoor living. The living space is split level and the perfect place to relax with family.
The other four bedrooms are all carpeted and have built in robes
The family bathroom features a spa bath, single vanity, and shower. There's also a separate loo. The laundry has excellent storage, trough and a door leading to the rear yard.
Other notable internal features are recently replaced carpets, fresh paint, ducted gas heating, evaporative cooling (updated just 18 months ago) and a infinity hot water service that has a touch pad temperature control.
Moving outside finds an entertainer’s paradise with a huge alfresco area that is paved and undercover, complete with a fireplace, sink with cold water, ceiling fan, and bistro blinds. The standout feature here is the inground pool (4.5m x 9m) which is solar-heated, salt-chlorinated and self-cleaning. Imagine family get togethers here with the kids playing in the pool while you entertain family and friends with a BBQ.
For those that need side access to a shed. You are well and truly catered for here with easy access to a shed that measures approximately 12.1m x 7.5m, complete with power, concrete floor, mechanics pit, toilet, basin and a large concrete apron in front of the shed, perfect as a washdown area. There’s also a high clearance caravan port ideal for those with a large caravan. There is also a double garage with auto doors to store two cars.
Additional outdoor features worth noting are water tank at the rear of the shed with pump, front lawn with sprinkler system and the bonus of having a gate in the rear fence that leads to a reserve, offering a peaceful outlook and extra space for outdoor activities.
This home is ideal for large families, offering both functional living spaces and fantastic outdoor areas for entertaining. With its close proximity to local amenities and schools, this property won't last long on the market.
Contact Darren today to schedule your viewing and discover your dream home.
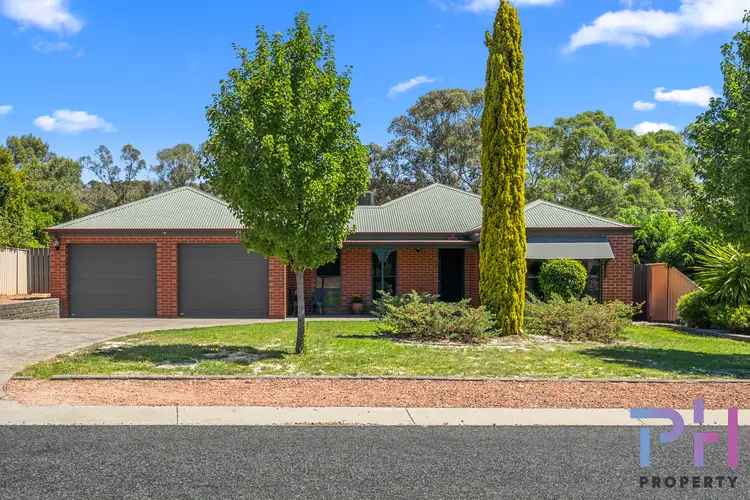
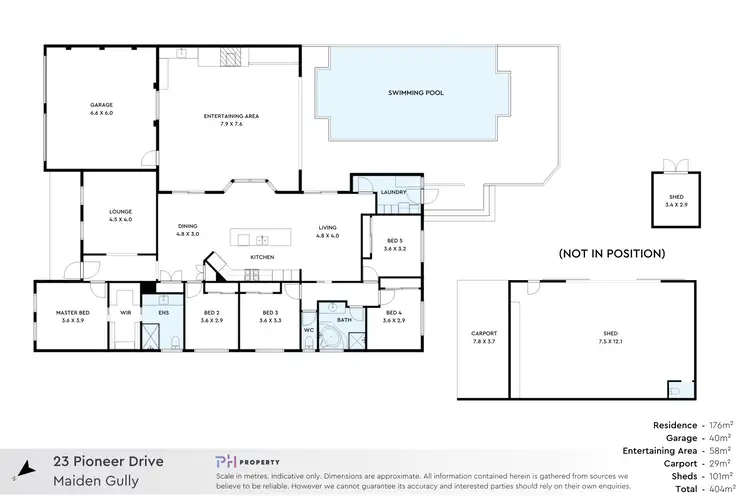
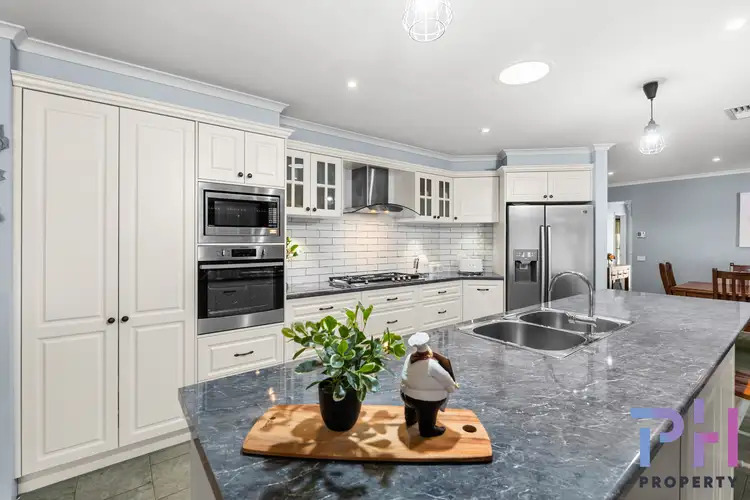



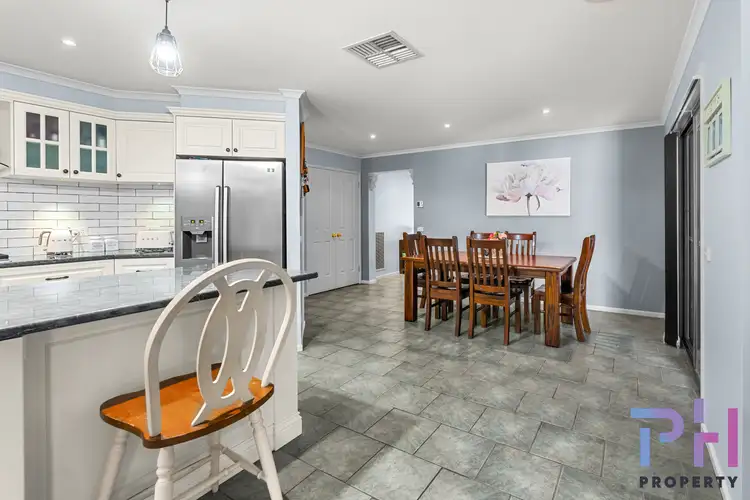

 View more
View more View more
View more View more
View more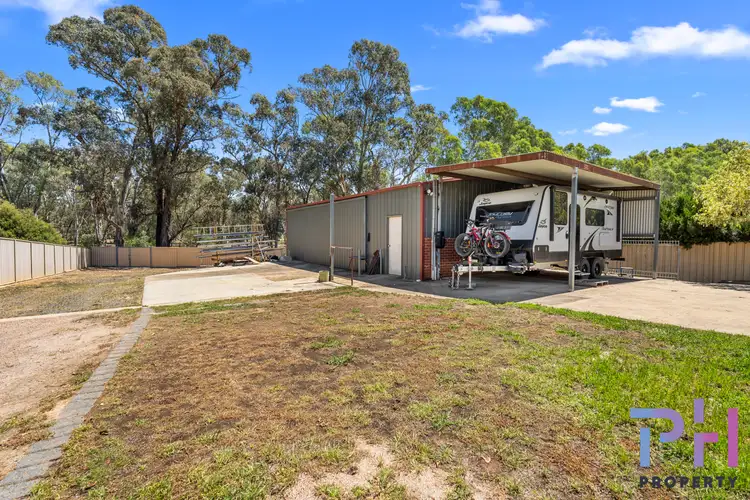 View more
View more
