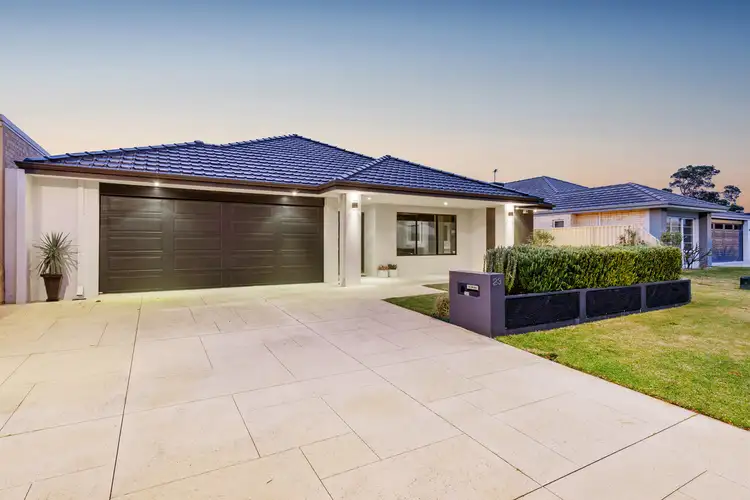Quality family living and entertaining await you here from within the walls of this super-spacious 3 bedroom 2 bathroom family home with a unique floor plan that will capture your imagination in every single way possible.
A gigantic open-plan family, dining, games and kitchen area is where most of your casual time will be spent and boasts crisp floor tiling, a built-in bar (games room) with a sink, glass splashbacks, an integrated Bosch dishwasher and splendid views out to the shimmering below-ground swimming pool, as well as stylish light fittings cater for a pool or billiards table below. The expansive kitchen itself is fully equipped with a double storage pantry, glass splashbacks, ample storage options, double sinks, a breakfast bar for quick meals, a second integrated Bosch dishwasher, an integrated exhaust fan, a 900mm-wide five-burner Westinghouse gas cooktop/oven and high-end Miele microwave, steamer and warmer appliances.
Double doors off the tiled entry foyer reveal a carpeted theatre room where a projector, screen and surround-sound audio speakers help provide the ultimate cinema-style experience. All three bedrooms are carpeted for complete comfort, including a huge master retreat at the front of the floor plan that plays host to a study-come-parents' lounge with a double storage cupboard and a computer nook, modern block-out blinds, a pleasant garden aspect to wake up to, a fitted walk-in wardrobe with built-in storage and a private ensuite bathroom – “his and hers” twin vanities, shower, heated towel rack, separate toilet and all.
A massive tiled alfresco-entertaining area flows off the main living space and features two ceiling fans, feature down lighting, café blinds for full enclosure and its own “outdoor” kitchen with glass splashbacks, sparkling stone bench tops, a natural gas connection, a stainless-steel Electrolux mains-gas barbecue, an industrial-size stainless-steel range hood, a bin drawer and more. Wrapping around to the rear, the pool provides a picturesque backdrop to further entertaining underneath a pitched poolside cabana with its own pull-down blind to set the mood with, right beside low-maintenance artificial turf.
Walking distance to natural bushland at the lush San Teodoro Park at the end of the street is complemented by a very close proximity to schools here (as well as the proposed Sinagra school that is set to be built soon), shopping, The Ashby Bar & Bistro, public transport, beautiful Lake Joondalup and more – inclusive of major road upgrades that are set to bring this flourishing area to life even further. This residence has it all – luxury, location and lifestyle!
Other features include, but are not limited to;
• Remote-controlled double lock-up garage with internal shopper's entry, roller-door access to the side/rear, an under-cover second clothesline and a floored attic with easy drop-down-ladder access
• Queen-sized 2nd/3rd bedrooms – one with built-in double robes, the other with a single BIR
• Contemporary main bathroom with a shower, separate bathtub and heat lamps
• Separate 2nd toilet with a separate powder area for washing up
• Functional laundry with a sliding three-door linen press, tiled splashbacks, over-head/under-bench storage and outdoor access
• Double-door entry verandah
• Feature recessed ceilings to the tiled entrance hallway and theatre room
• 20 rooftop solar-power panels
• Ducted and zoned reverse-cycle air-conditioning
• Security-alarm system
• Feature LED down lighting
• Quality modern blind fittings throughout
• Insulation
• Foxtel connectivity
• Gas hot-water system
• Security doors
• Colorbond fencing
• Lush front lawns
• Low-maintenance gardens
• Reticulation
• Rear garden shed
• Easy-care 602sqm (approx.) block with side access
• Close to shopping at Wanneroo Central, Carramar Village and Banksia Grove Village
• Nearby primary and secondary schools in Wanneroo, Tapping, Carramar and Banksia Grove
• Minutes away from Carramar Golf Club, the freeway and the coast
The Sellers reserve the right to accept an offer prior to the closing date.
We look forward to seeing you there on Friday.
Dee 0438606997








 View more
View more View more
View more View more
View more View more
View more
