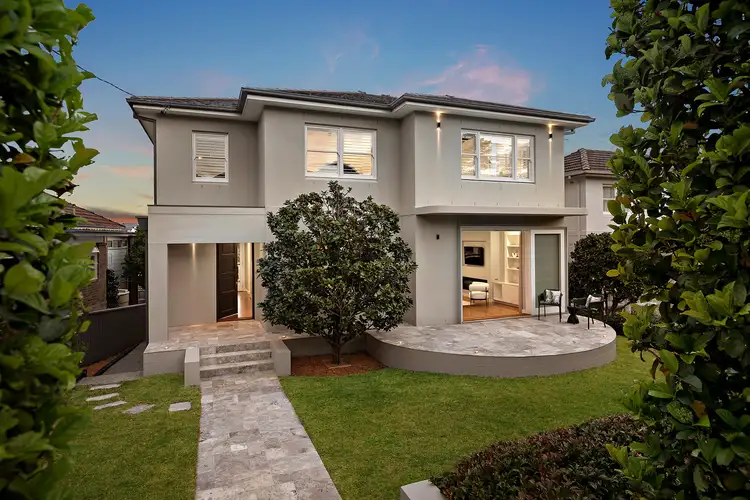Upcoming Campaign
4 Bed • 2 Bath • 1 Car • 579.6m²



+21





+19
23 Ponsonby Parade, Seaforth NSW 2092
Copy address
Upcoming Campaign
- 4Bed
- 2Bath
- 1 Car
- 579.6m²
House for sale
What's around Ponsonby Parade
House description
“Timeless elegance meets contemporary luxury”
Land details
Area: 579.6m²
Interactive media & resources
What's around Ponsonby Parade
Inspection times
Contact the agent
To request an inspection
 View more
View more View more
View more View more
View more View more
View moreContact the real estate agent

Maria Cassarino
Stone Real Estate Seaforth
5(14 Reviews)
Send an enquiry
23 Ponsonby Parade, Seaforth NSW 2092
Nearby schools in and around Seaforth, NSW
Top reviews by locals of Seaforth, NSW 2092
Discover what it's like to live in Seaforth before you inspect or move.
Discussions in Seaforth, NSW
Wondering what the latest hot topics are in Seaforth, New South Wales?
Similar Houses for sale in Seaforth, NSW 2092
Properties for sale in nearby suburbs
Report Listing
