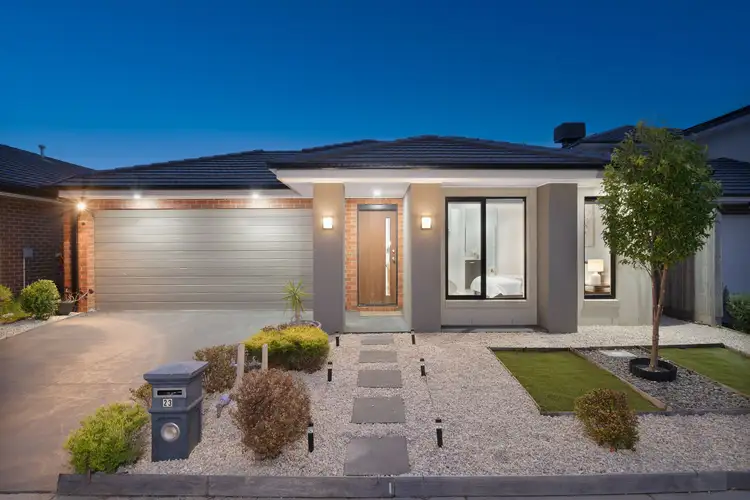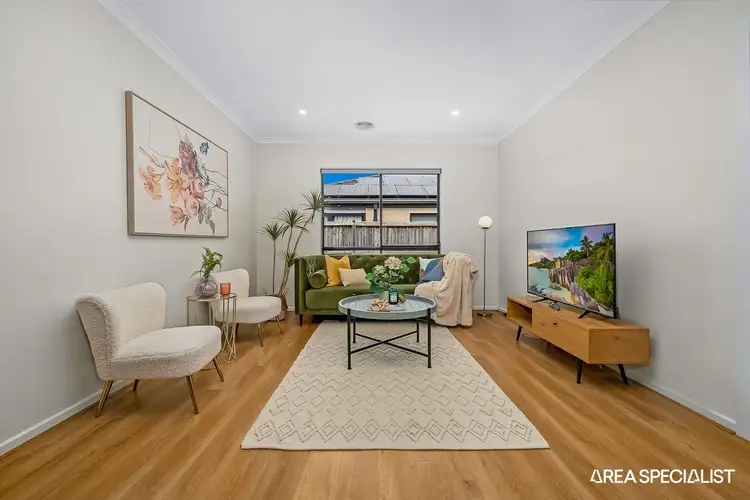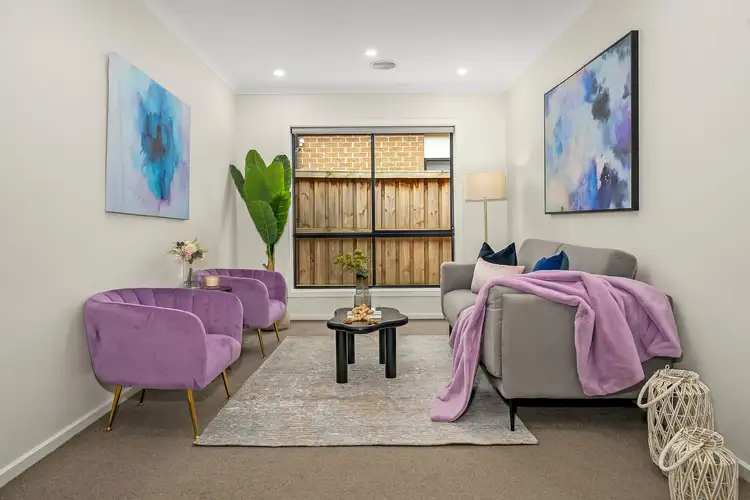ELISTON II ESTATE, CLYDE: Located in a quiet and family-friendly setting, this beautifully designed home offers the perfect balance of style, functionality, and modern convenience. With a thoughtfully planned layout, every element has been designed to maximize comfort and practicality for families of all sizes.
The interior welcomes you with a bright and airy atmosphere, enhanced by quality finishes throughout. The master bedroom serves as a private retreat, featuring a spacious walk-in robe and a stylish ensuite designed with modern fixtures and stone benchtops. Two additional bedrooms are complete with walk-in robes, providing ample storage, while the fourth bedroom includes a built-in robe, all serviced by a sophisticated main bathroom with a shower, bathtub, and stone benchtops for a touch of luxury. Soft, high-quality carpets in all bedrooms add warmth and comfort underfoot, ensuring a cozy environment.
The home features two separate living zones, catering to both formal gatherings and relaxed family moments. A dedicated study nook offers an ideal space for remote work or study. The heart of the home is the modern kitchen, where elegant stone benchtops create a sleek aesthetic, perfectly complementing the 900mm stainless steel cooktop and oven, dishwasher, and a spacious walk-in pantry that ensures ample storage for all your cooking essentials.
Seamlessly blending indoor and outdoor living, the well-designed alfresco area provides an inviting space to entertain guests or enjoy family barbecues. Overlooking a generously sized backyard, it offers the perfect setting for children to play or for hosting weekend gatherings. The front and backyards have been thoughtfully landscaped, enhancing the home’s curb appeal while offering a low-maintenance lifestyle.
Additional features ensure year-round comfort, including solar panels to reduce energy costs, ducted heating for cozy winters, and evaporative cooling to keep the home fresh during warmer months. A remote-control panel lift garage provides secure parking with convenient access.
This stunning residence is an excellent opportunity for families looking for a home that offers both luxury and practicality in a highly sought-after location.
• Main Features of the Property:
• Land Size: 350sqm (approx.
• 4 Bedrooms
• Master with Full Ensuite
• Walk in Robes
• Built In Robes
• Open Plan Kitchen
• 40 Mm Stone Bench Tops in Kitchen
• Walk in Pantry
• 2.7 M High Ceilings
• High Internal and Front Door
• Stone Bench Tops Throughout the House
• Formal Lounge
• Family/Dining Area
• Feature Lights
• Laundry
• Alfresco
• Low Maintenance Gardens
• Double Car Garage
• Fully fenced
• SOLAR Panels
• Landscaped front and backyard
• Heating: Yes
• Cooling: Yes
• Dishwasher: Yes
• Downlights: Yes
• Chattels: All Fittings and Fixtures as Inspected as Permanent Nature
• Deposit Terms: 10% of Purchase Price
• Preferred Settlement: 30/60/90 Days
Situated within the prestigious ELISTON Estate, residents enjoy exclusive access to a suite of upscale amenities, including scenic parks, tranquil walking trails, and state-of-the-art recreational facilities, further enhancing the unparalleled lifestyle offered within this esteemed community.
- Clyde Primary School
- Bus stops (route 897 Clyde - Lynbrook station),
- Waterfronts
- Future railway station
- Wilandra Rise primary school
- Selandra Rise shopping centre (Woolworths, Jets Gym, Restaurants, Medical centre)
- Clyde Shopping Centre (Coles, restaurants, McDolands, Shell, KMart, Medical centre)
- Casey fields
- St Thomas the apostle primary school
- St Peters Secondary
- Cranbourne Town Centre
- Cranbourne East Primary and secondary school.
This residence epitomizes a lifestyle of unparalleled luxury, seamlessly blending contemporary sophistication with unparalleled functionality. It stands as a testament to refined living, offering a superior level of comfort, convenience, and style within the esteemed Eliston Estate of Clyde. Call YOUR AREA SPECIALIST HARDEEP SINGH today and book a viewing.
PHOTO ID REQUIRED AT OPEN HOMES
Every care has been taken to verify the accuracy of the details in this advertisement, however, we cannot guarantee its correctness. Prospective purchasers are requested to take such action as is necessary, to satisfy themselves of any pertinent matters.








 View more
View more View more
View more View more
View more View more
View more
