Graceful, refined and impeccably presented, the classic characteristics and exceptional entertaining aspects of this wonderful family residence will enchant, with its impressively scaled living areas, expansive poolside deck, pizza terrace, gym and home cinema. Oozing with traditional features, highlights include detailed pressed metal ceilings, hoop pine floors and French doors opening onto a north-east facing verandah. Conveniently positioned, this comprehensively renovated, completely repainted home boasts a magazine-worthy kitchen with four ovens and a butler's pantry, a teenager's retreat or dual-living zone, ducted air-conditioning and a massive 13.32kW solar system.
Situated on an elevated, leafy, double-sized corner allotment that is framed by a white picket fence, the extended residence comprises voluminous, interconnected formal and informal living rooms and entertaining areas that capture an abundance of natural light. No element has been overlooked, with meticulously finished solid timber, marble, stone and tiled surfaces, immense levels of storage and fully landscaped gardens.
Within the prized Ironside State School catchment, and just a few minutes from prominent inner-west private schools, the University of Queensland and Indooroopilly Shopping Centre, this premier property will suit large families looking to stay settled for many years to come, with everything at their fingertips.
This grand Queenslander has soaring ceiling heights with intricate roses and suspended pendants, hardwood VJ wall linings, a leadlight-framed entry door and a bay window in the king-sized main bedroom suite. Three built-in bedrooms are situated on the upper level. Two have a private ensuite and the third shares a two-way bathroom with a claw-foot bath. The master suite has a custom walk-in robe, while each bathroom upstairs has black marble floor tiles, glossy white subway wall tiles, back-to-wall and pedestal basins and quality tapware fittings.
Cleverly maximising the connection between the original residence and extended living areas, two sets of French doors define and separate, creating a quiet utility area that houses a coat/mud room, provides access to the bathroom's powder room and leads to a study that opens directly onto the verandah. Carrying contemporary replicas of classic Queenslander hallmarks, this newer part of the home is light, fresh and open, with relaxed, casual living spaces surrounding the statement kitchen and bi-fold doors leading to an enormous, covered hardwood deck.
Topped with 40mm thick stone and edged in timber on two sides, the kitchen's stunning island will seat six easily and holds two side-by-side wine/drink fridges under the counter. An entertainer's delight, premium European appliances include four, multi-functional Neff ovens, a Gaggenau Vario induction cooktop and teppanyaki plate combination, a wide, De'Longhi 5-burner gas cooktop and an integrated Asko dishwasher.
With extensive VJ-style soft-close cabinetry in white, a designated coffee nook, a Zip HydroTap, a large, plumbed fridge recess and a second space within the very large butler's pantry, you will have the inclusions you desire and feel inspired every time you create.
Dine inside or out or step down to the poinciana-shaded garden terrace and eat alfresco beside the wood-fired pizza oven. Offering grassed places to play and a safe yard for the pets, the elevated backyard has a huge, newly resurfaced inground pool with a frameless glass fence, tall hedges granting privacy and a timber garden shed.
There is access to the ground level via internal stairs, through an external entry point and from the garage, making this residence ideal for older children studying or working and desiring a more independent lifestyle. Included are a spacious living area or rumpus with a kitchenette, a gym with a rubber floor, a second mud room, laundry and ventilated drying room, two further bedrooms sharing a patio, a bathroom and a darkened cinema with a ceiling-mounted projector and a large screen.
Parking is provided for two large vehicles in the oversized double garage. Outside, two Panasonic ducted air-conditioning systems efficiently cool the upper level while split system units can be found on the lower floor. Recently installed, the solar system is impressive, boasting an astounding 36 x 370kW Powerwave Twin Power panels on the roof coupled to a 10 kW Sungrow Power Residential inverter.
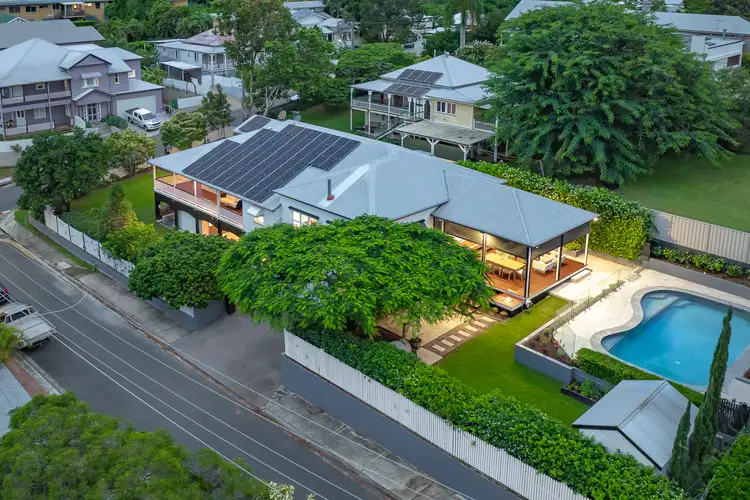

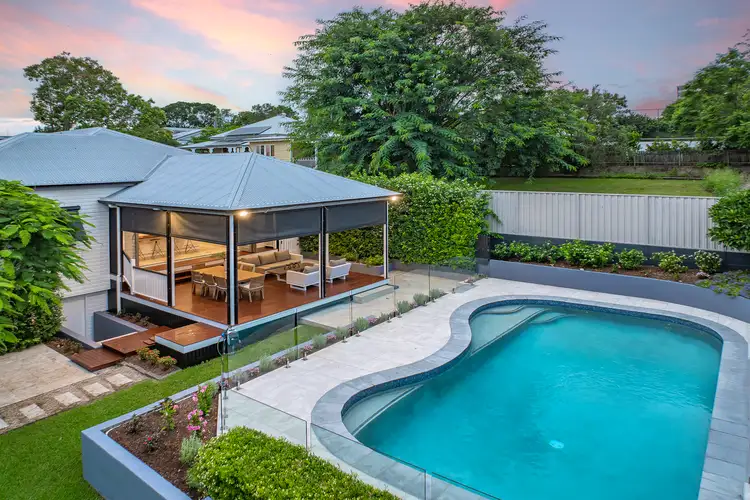
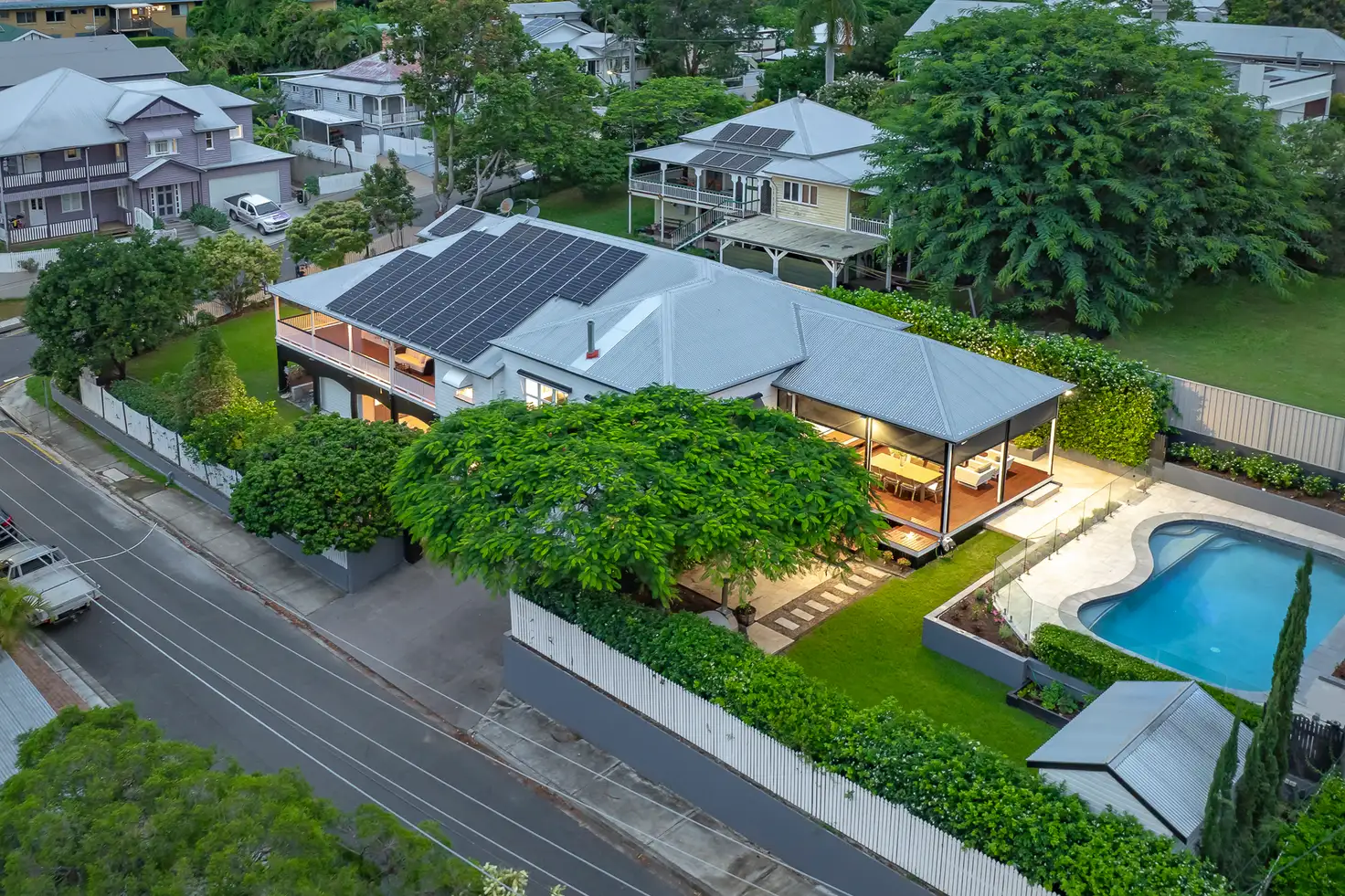




 View more
View more View more
View more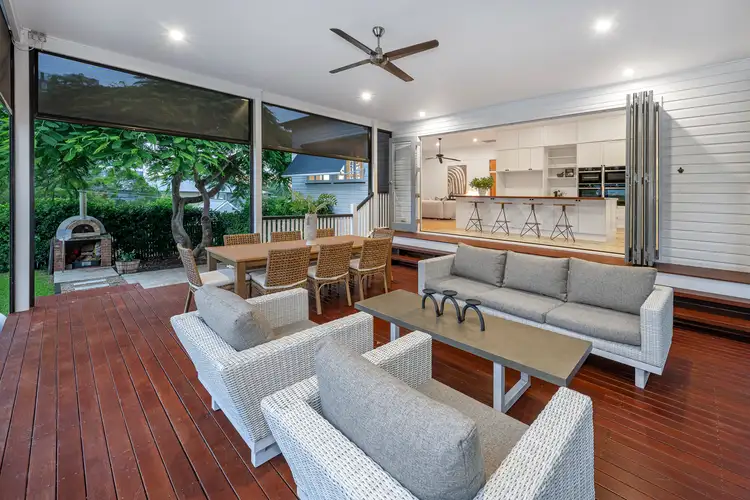 View more
View more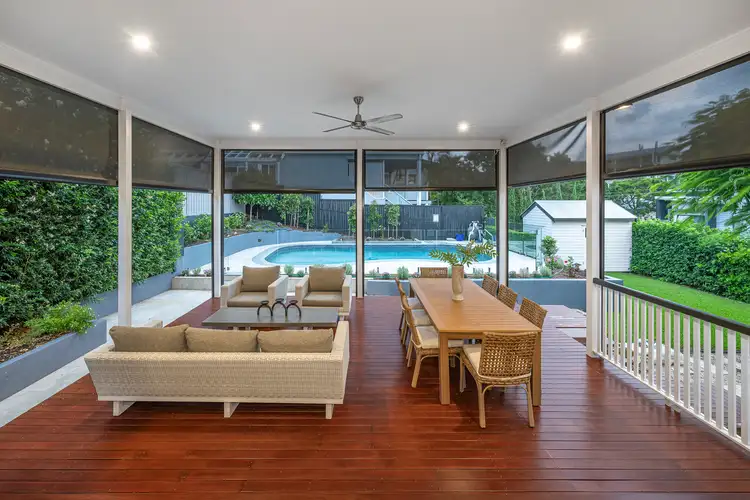 View more
View more
