“Style, Size & Views on the Range”
New to the market this unique, quality built home has been perfectly designed to capture the magnificent views on offer & incorporate functionality for the family & easy living without the compromise of quality or space.
Once you enter through the front door you will be taken back by the size of the open plan living space that flows through to the entertainment deck. The master piece of the home has to be the Chefs kitchen, with gas cooking, dishwasher, ample prep space & storage. The kitchen overlooks the expansive lounge & dining space & there is a purpose built-in study nook located next to the kitchen perfect setup for the buyer that works from home.
An open rumpus room/second living space also lead off to the entertaining deck.
The timber deck is a fabulous place to entertain allowing you to take in the expansive views out to the south east & over to Cunningham's Gap.
The master suite is set privately from the other bedrooms, with a wall length window to wake up to the morning sun & enjoy the views. An ensuite with double vanity & generous shower is partnered with a large WIR to complete the master suite. The other 3 bedrooms are located at the opposite end of the home & are serviced by a huge modern bathroom. The entire home has ducted air conditioning for the hottest of days and there is a fireplace in the lounge room for those cold winter nights. Front & rear stairs allow for access to under the home where there is a double garage & ample storage/work space.
The property is equipped with ample rainwater storage, Fibre to the node NBN, 5kw solar power & is set on an elevated 2.5 acres of native bush land. Located in a peaceful, tightly held street with a lovely hinterland vibe, just minutes from Laidley's town centre, schools and the booming Plainland area that currently has a new Bunnings store and a Catholic College under construction.

Air Conditioning

Alarm System

Toilets: 2
Built-In Wardrobes, Close to Schools, Close to Shops, Close to Transport, Fireplace(s)
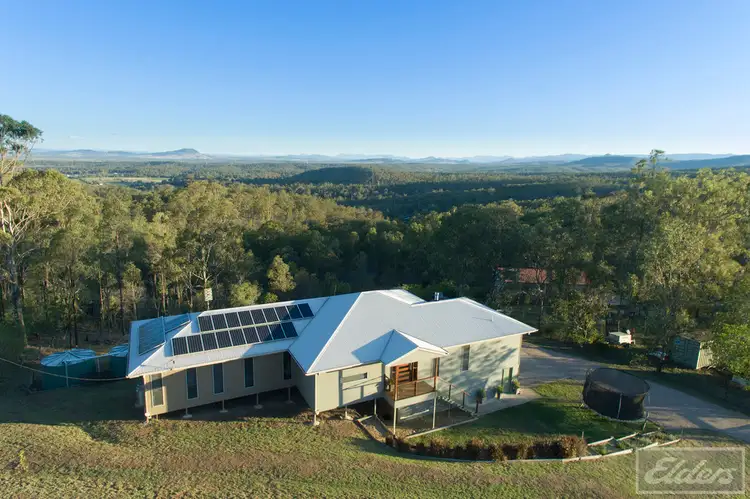
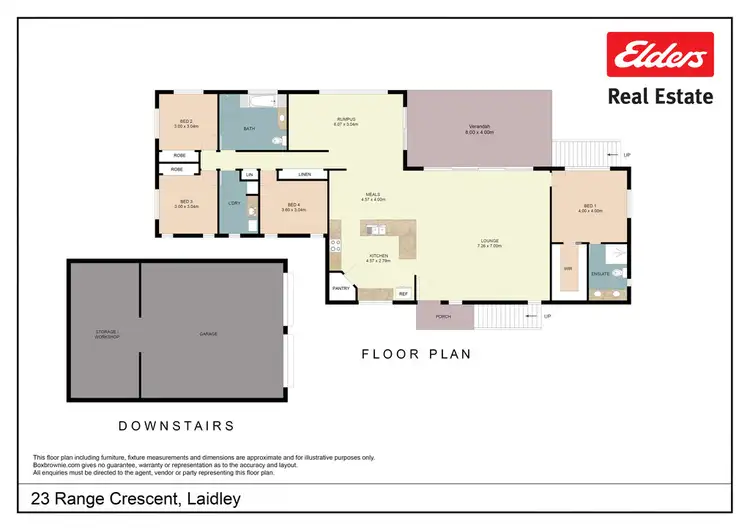
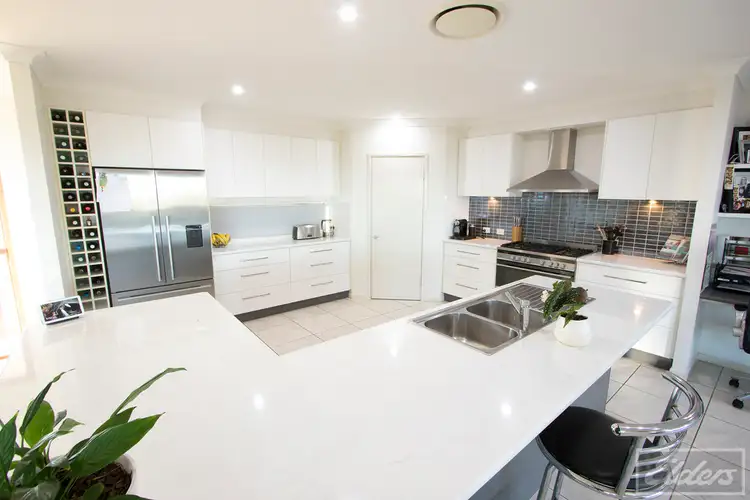
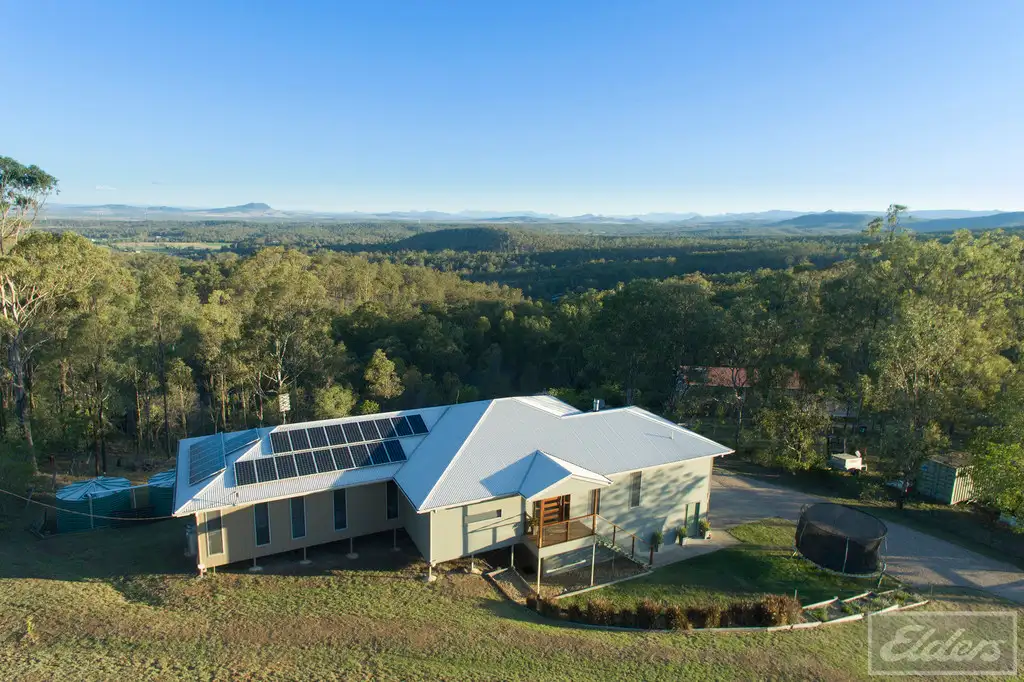


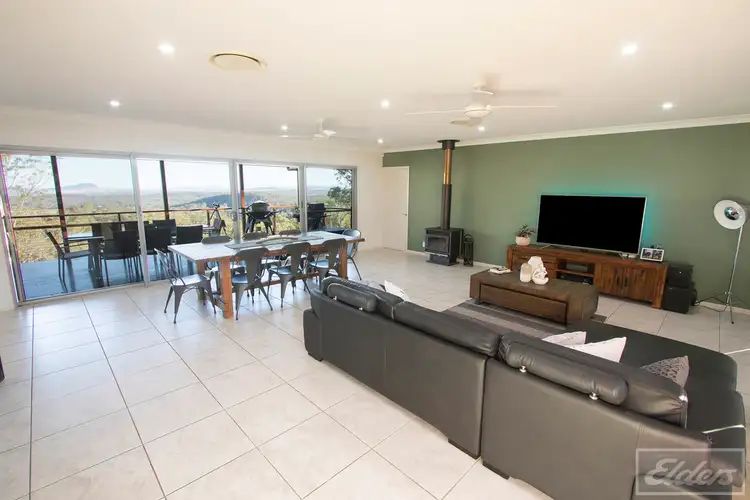
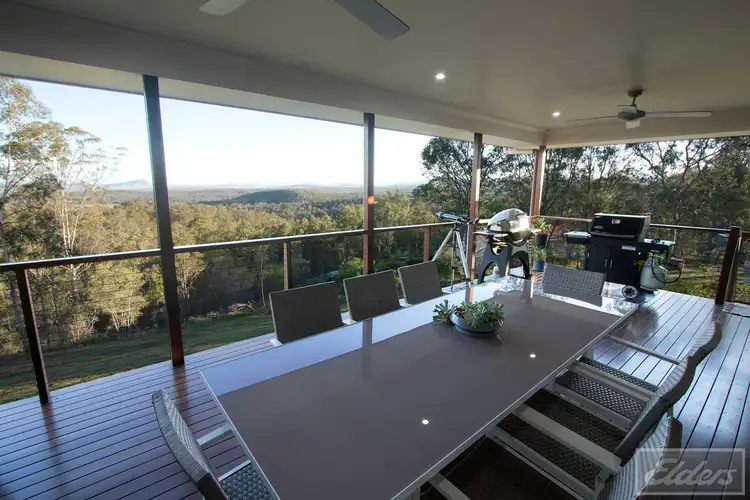
 View more
View more View more
View more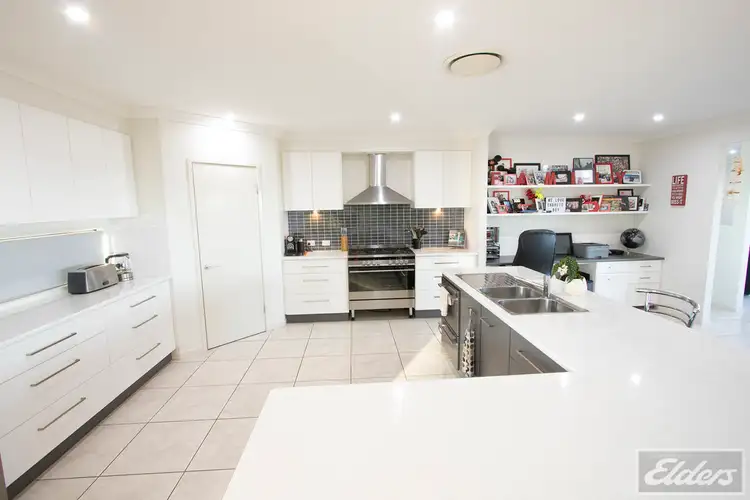 View more
View more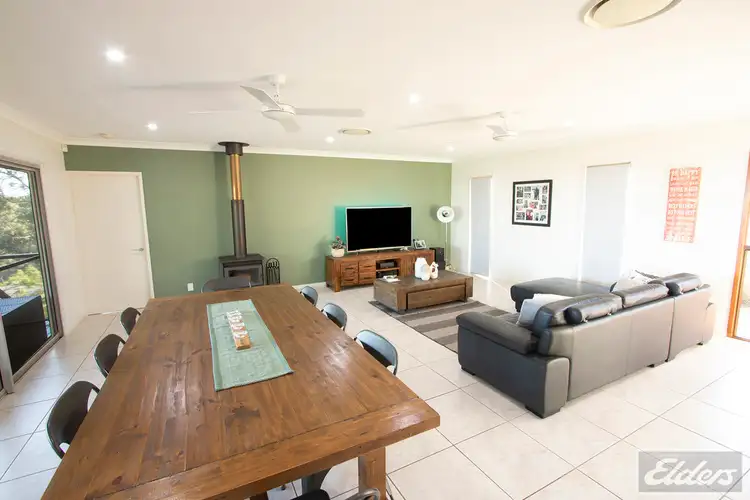 View more
View more
