Breathtakingly gorgeous and indulgently luxuriant in every detail, this architecturally designed, master-built residence - 'Cordeaux Abode' - is a true statement of prestige. Designed for those who demand excellence, it achieves a flawless harmony between expansive, sun-drenched interiors and immaculate landscaped surrounds. Privately tucked away at the end of a quiet street, it enjoys easy access to Mittagong's vibrant town centre, shops, cafés, restaurants and train station.
From the moment you step inside, sophistication and scale define the experience. The home unfolds across two grand levels, with soaring ceilings, an abundance of natural light, and multiple living zones offering both comfort and versatility. Every finish and fixture has been selected with precision - from the hydronic heating underfoot to the seamless integration of smart home technology - reflecting a commitment to superior craftsmanship and contemporary luxury.
Perfectly appointed for entertaining, the gourmet kitchen is a culinary masterpiece. Featuring thick stone benchtops, a butler's pantry, and premium appliances, it overlooks an impressive open-plan living area flowing to the alfresco entertaining space. Outdoors, a resort-style haven awaits - complete with a mosaic-tiled 60,000L mineral pool with electric heating, outdoor kitchen with pizza oven, fireplace, and timber batten ceiling - the ultimate setting for gatherings through all seasons.
Five large bedrooms, each with ensuite, offer generous private retreats, while the master suite boasts a luxurious walk-in robe and dressing area. The property's manicured grounds also feature extensive lawns, landscaped gardens, and a private basketball court, ensuring a lifestyle as active as it is indulgent.
Key Features
Residence & Interiors:
• Architecturally designed, master-built by Tasker Constructions
• Land size – 4,088 m²
• Expansive open-plan living with sunken lounge and seamless indoor/outdoor flow
• Gourmet kitchen with thick stone benchtops, and full butler's pantry
• Five large bedrooms, all with ensuites and walk in wardrobes; private master suite with dressing room and walk-in robe
• Sixth room offering the option of a bedroom or private office
• Hydronic heating downstairs, ducted heating/cooling throughout, and bathroom floor heating upstairs
• Double-glazed windows and doors with Centor retractable screens to kitchen and dining sliders
• Automatic blinds and curtains throughout; skylights for natural illumination
• Proclima Solitex Extasana & Mento membrane envelope providing insulation and moisture protection
• Security and camera systems, G13 water filtration system, and full home automation via Wi-Fi apps
Outdoor & Structural Features
• 26.52 kW solar system supporting energy efficiency
• 90,000L in-ground concrete tank with mains water backup
• Bore water supply with irrigation to the whole property and full Wi-Fi irrigation system
• Fully fenced property with automatic gate entrance
• Automated garden lighting via Wi-Fi app
• Exterior finishes include Colorbond Interlock cladding, brick veneer & render, Ironbark posts and beams (200 mm x 200 mm), Decowood aluminium battens, Heka hood upper window, and white sandstone retaining walls
• 60,000L mineral pool with electric heating, feature lighting, and mosaic tiling
• Alfresco entertaining zone with outdoor kitchen, pizza oven, fireplace, and timber ceiling
• Basketball court as well as pickleball and netball court, outdoor firepit, and lush landscaped gardens
• Oversized double garage with internal access plus detached shed/garage with storage and workshop potential

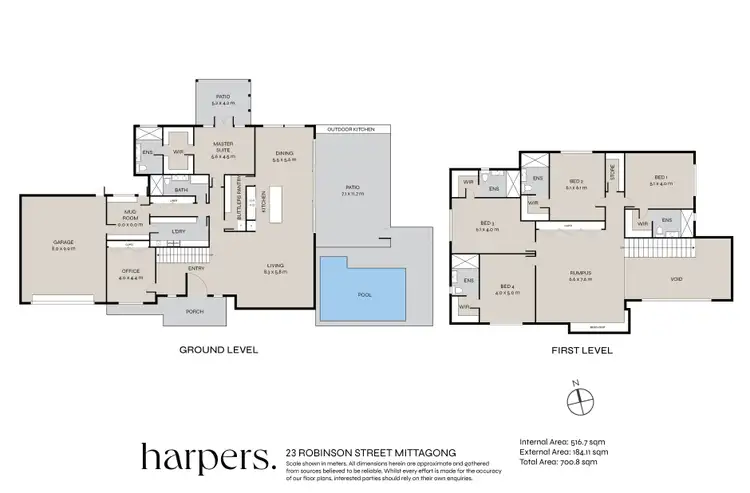
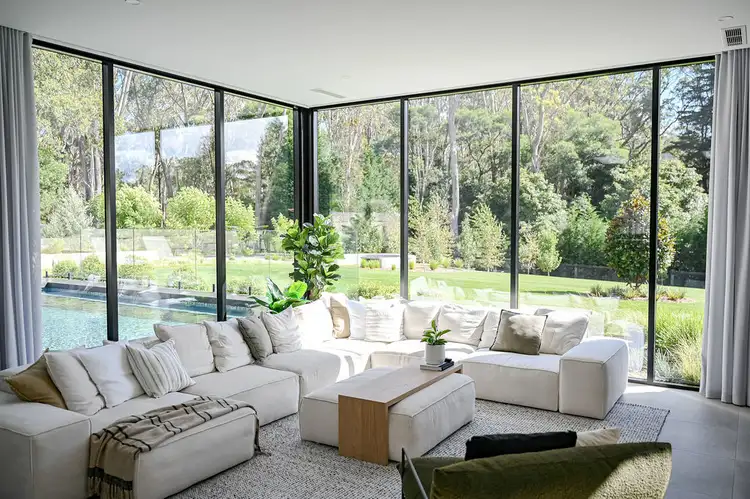
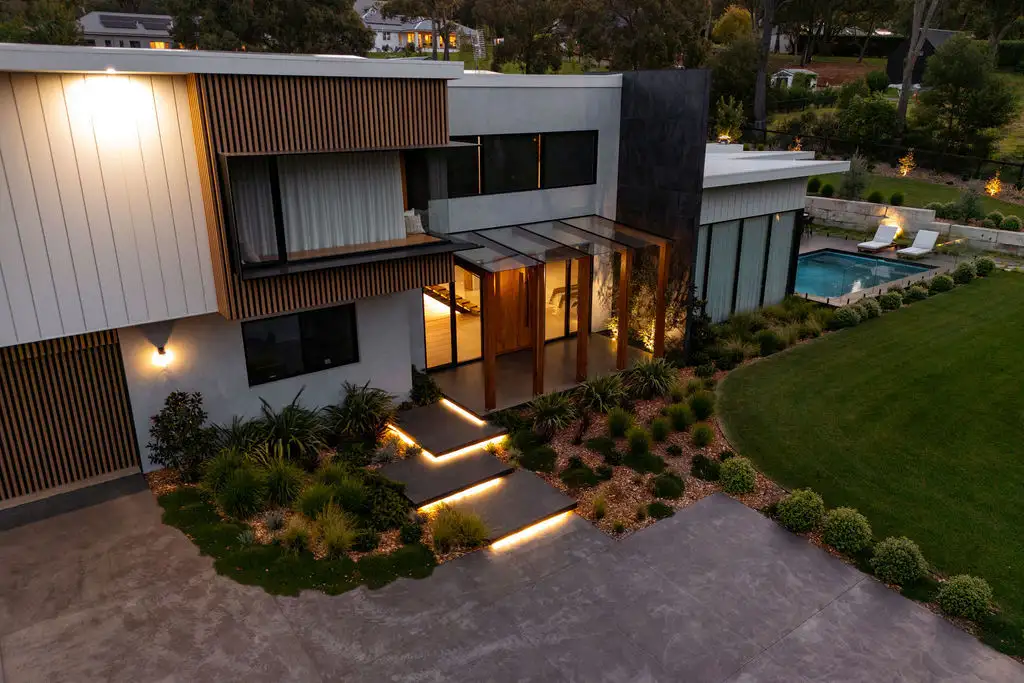


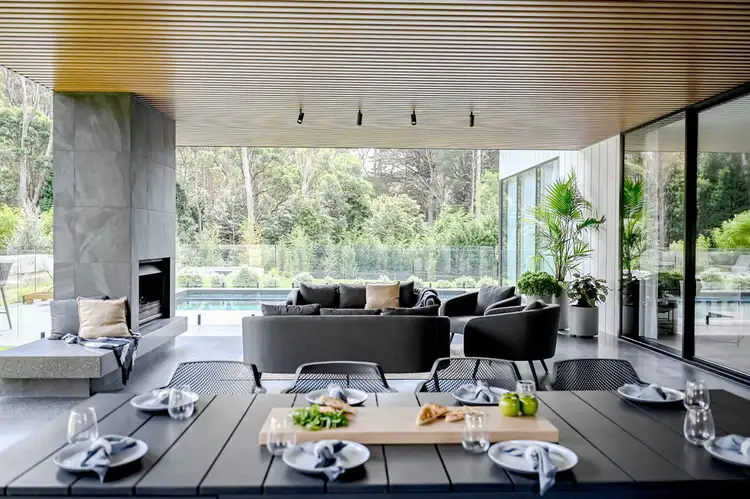
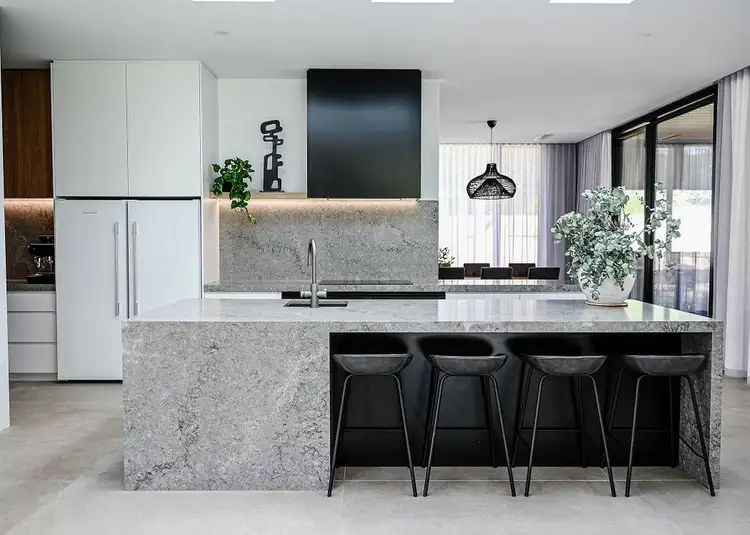
 View more
View more View more
View more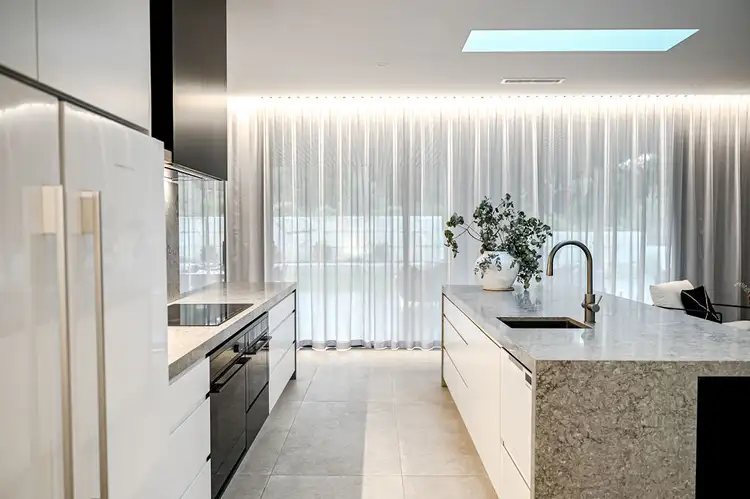 View more
View more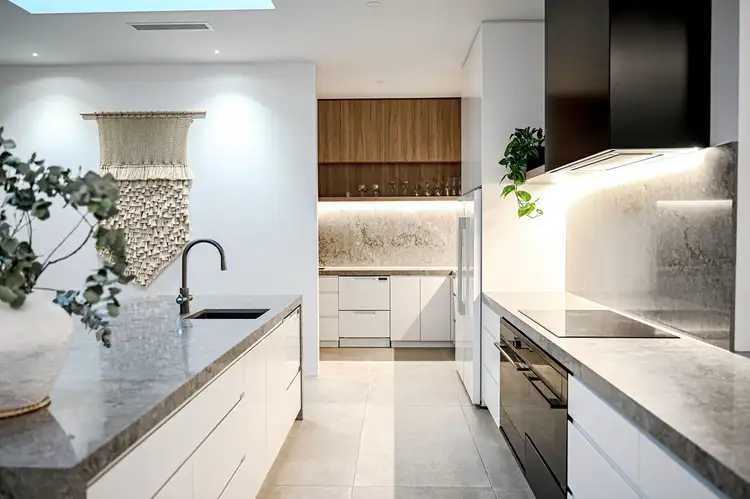 View more
View more
