Price Undisclosed
5 Bed • 3 Bath • 5 Car • 1028m²
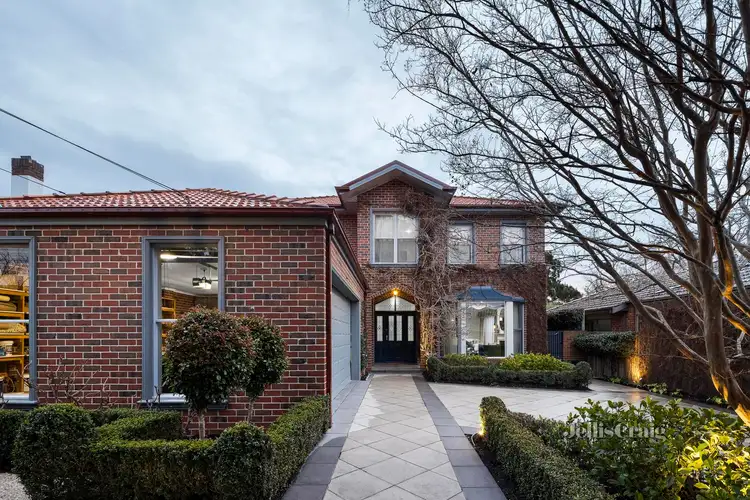


+16
Sold
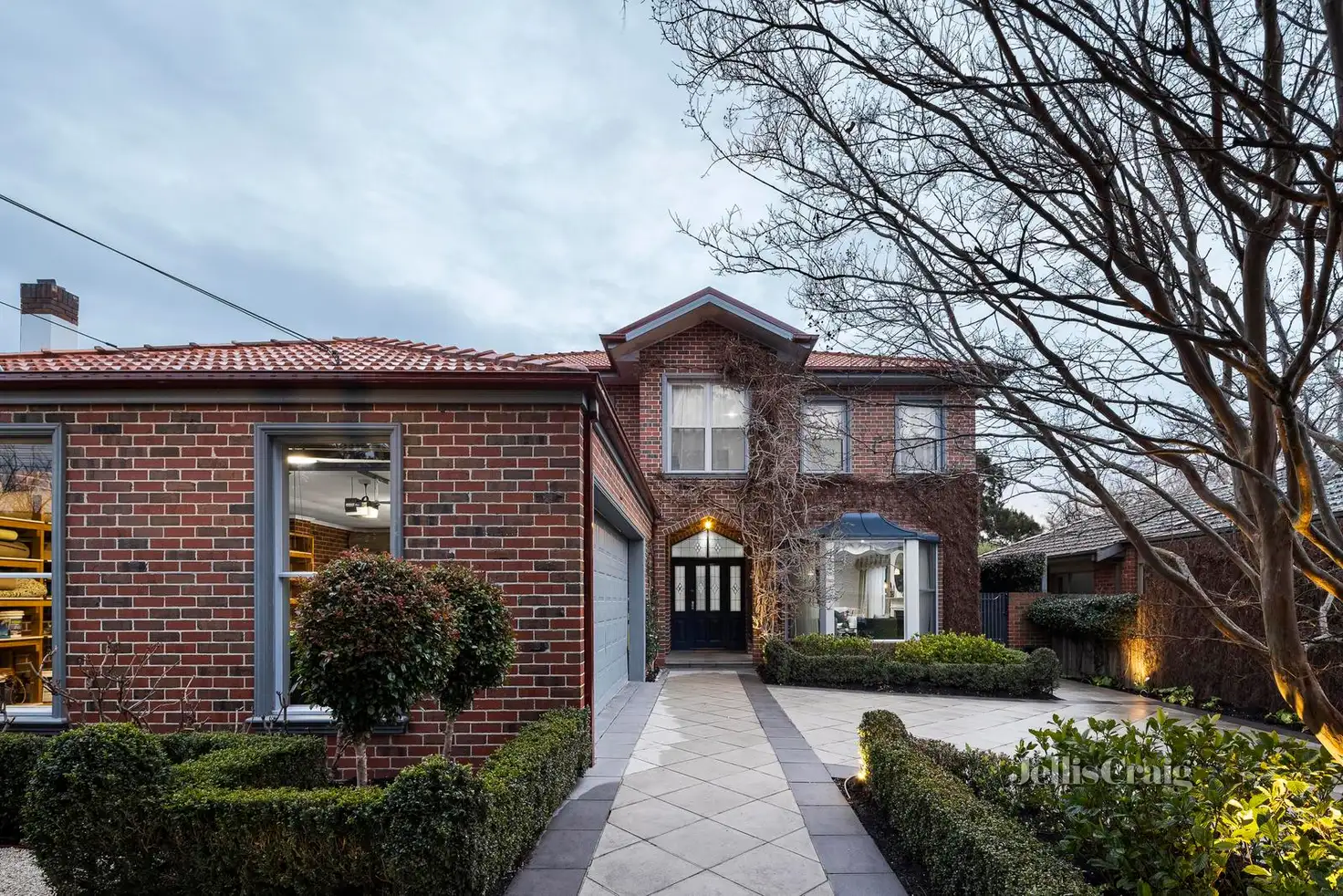


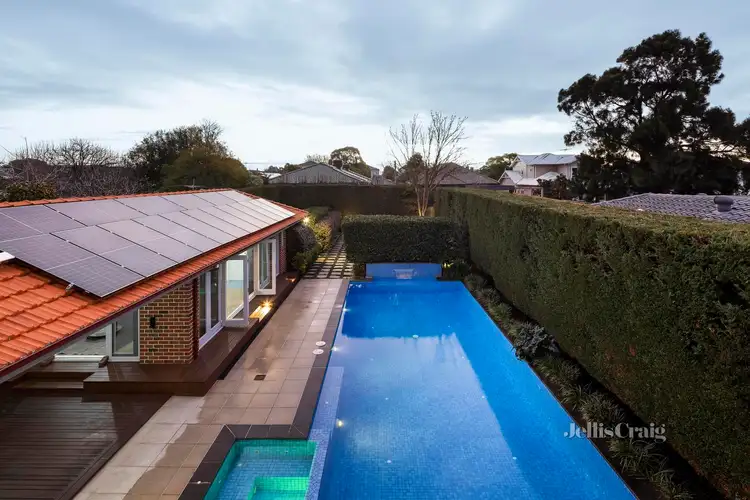
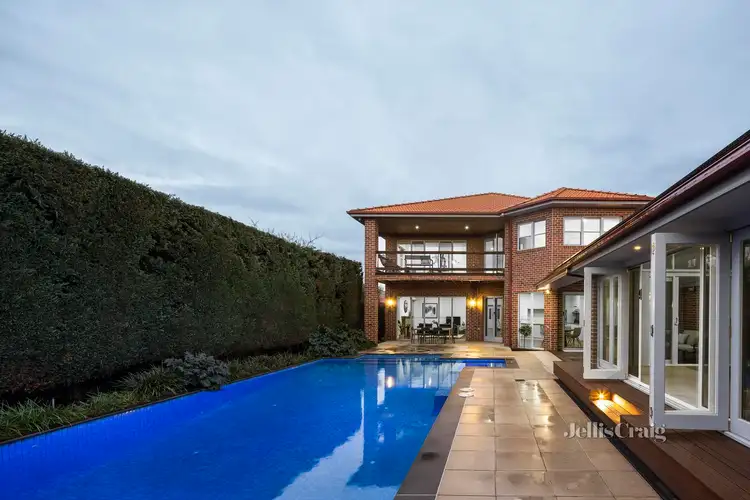
+14
Sold
23 Rose Street, Bentleigh VIC 3204
Copy address
Price Undisclosed
- 5Bed
- 3Bath
- 5 Car
- 1028m²
House Sold on Sat 27 Aug, 2022
What's around Rose Street
House description
“Stately Estate by Allnutt Park”
Land details
Area: 1028m²
Property video
Can't inspect the property in person? See what's inside in the video tour.
Interactive media & resources
What's around Rose Street
 View more
View more View more
View more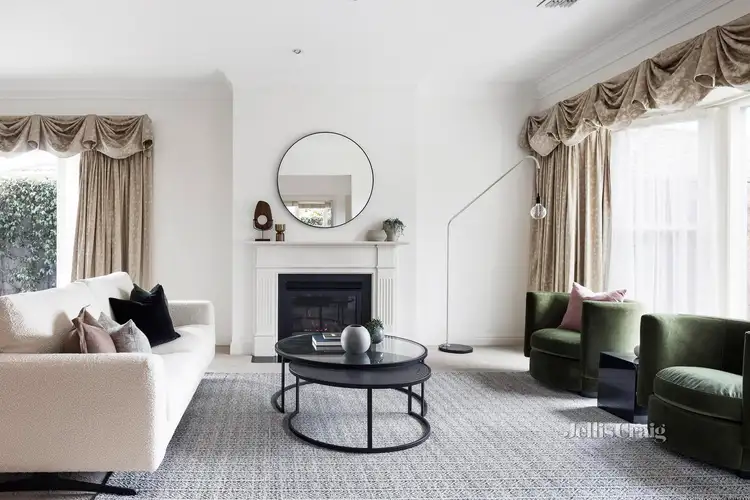 View more
View more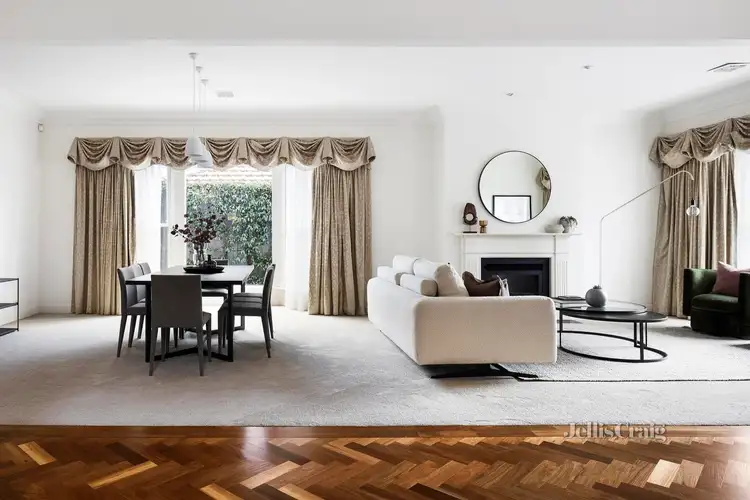 View more
View moreContact the real estate agent

Calvin Reid
Jellis Craig Bentleigh
0Not yet rated
Send an enquiry
This property has been sold
But you can still contact the agent23 Rose Street, Bentleigh VIC 3204
Nearby schools in and around Bentleigh, VIC
Top reviews by locals of Bentleigh, VIC 3204
Discover what it's like to live in Bentleigh before you inspect or move.
Discussions in Bentleigh, VIC
Wondering what the latest hot topics are in Bentleigh, Victoria?
Similar Houses for sale in Bentleigh, VIC 3204
Properties for sale in nearby suburbs
Report Listing
