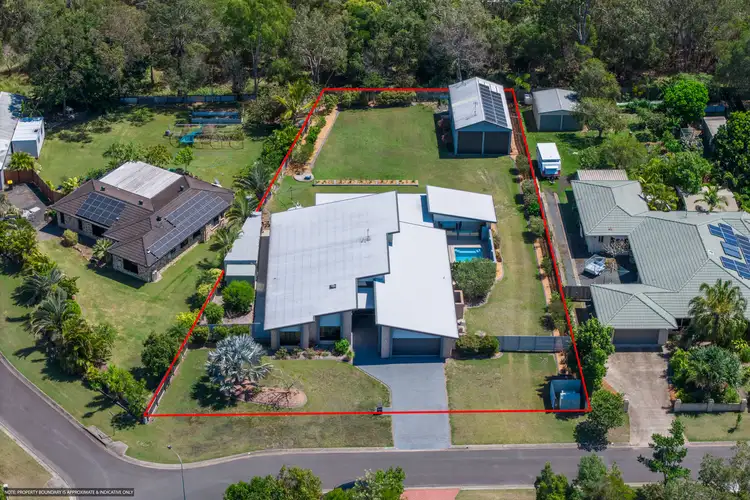Discover a new benchmark in luxury living with this master-built residence by Dan Smith Homes, perfectly positioned at 23 Rosedale Drive in one of Hervey Bay's most exclusive pockets. Set on an expansive 2,278m² fully fenced allotment, this architecturally designed home combines superb style, space and sophistication on an extraordinary scale — the perfect haven for families seeking room to grow both inside and out.
From the moment you arrive, the grand façade creates an unforgettable first impression. Step inside and you're greeted by soaring 14-foot ceilings and polished concrete floors that flood the interiors with natural light and effortless elegance. The heart of the home is a gourmet kitchen featuring sleek stone benchtops, premium appliances, soft-close cabinetry, a walk-in pantry and a seamless servery to the alfresco area — perfectly designed for those who love to cook, entertain and connect.
Multiple living spaces offer comfort and versatility for the whole family, including a sound proof media room, open-plan living and dining areas, and a retreat adjoining two of the bedrooms — ideal for guests or teenagers seeking their own sanctuary. The spacious master suite is a true retreat with an contemporary style ensuite boasting twin vanities and an expansive walk-in robe, while the remaining bedrooms are generously proportioned with built-in storage. A family bathroom, separate powder room ,generous laundry and thoughtfully designed study or fifth bedroom complete the home's intelligent layout.
Step outside to an impressive undercover entertaining space that overlooks the sparkling in-ground plunge pool — the ultimate backdrop for family gatherings, weekend entertaining or simply unwinding in privacy. Beyond the alfresco area, there's an outdoor wet room, a large garden shed and a shade house for green thumbs wanting to nurture their own plants.
Car enthusiasts, tradespeople or those with big toys will appreciate the incredible 12x7m powered shed with high-clearance doors, 3-phase power, toilet facilities and easy side access from the street. This is in addition to the oversized double lock-up garage with internal access, ensuring every vehicle, caravan, boat or trailer is easily accommodated. Solar panels add to the home's efficiency, providing an eco-friendly and cost-saving advantage.
This is a home built to the highest standard, with zoned ducted air-conditioning, ceiling fans, automatic hallway lighting and the finest fixtures and finishes throughout its 429.7m² under roof. All of this sits just moments from Hervey Bay's main CBD, local restaurants, schools and hospital precincts, and only a short drive to the beautiful Esplanade.
Exceptional homes like this are few and far between. Delivering unmatched space, quality and family-friendly living, this residence is destined to impress.
What you will love-
-Master-built by Dan Smith Homes, combining style, scale and sophistication
-Expansive 2,278m² fully fenced allotment with side access to the shed
-429.7m² under roof with soaring 14ft ceilings and polished concrete floors
-Gourmet kitchen with stone benchtops, quality appliances, walk-in pantry and servery to alfresco
-Multiple living zones including media room, open-plan living/dining and a private retreat adjoining two bedrooms
-Four spacious bedrooms plus study/5th bedroom, all with built-in storage
-Luxurious master suite with twin-vanity ensuite and large walk-in robe
-Family bathroom with separate powder room
-Ducted air-conditioning, ceiling fans and automatic hallway lighting
-Large undercover alfresco area with weather blinds , overlooking sparkling in-ground plunge self-cleaning pool and outdoor wet room
-Huge 12x7m powered shed with high-clearance doors, 3-phase power and toilet facilities
-Additional garden shed and shade house for plant lovers - 2 x 10,000 litre rainwater tanks plus 5 garden wall water storage tanks (1,300 litres )
-Solar panels for energy efficiency
-Double lock-up garage with storage cupboard and internal access
-Close to Hervey Bay CBD, schools, hospital precincts and the Esplanade








 View more
View more View more
View more View more
View more View more
View more
