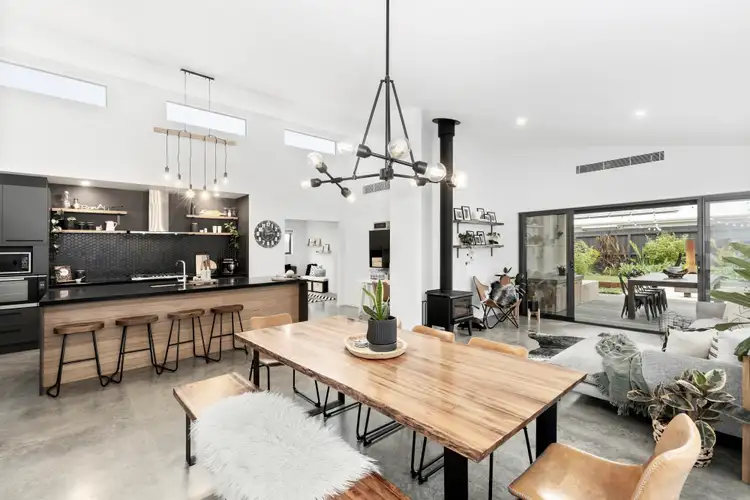Defined- This superbly flowing, family-oriented floor plan is perfectly paired with its first class finishes and flawless style. As you move throughout the home, you will notice absolutely no detail has been missed. With its modern luxuries noted throughout such as polished concrete flooring, raked ceilings, highlight windows to maximise the natural lighting, along with a cosy wood fire place, you'll feel right at home. If you want to stand out from the rest in a home filled with class, comfort & luxury finishes- this is the ultimate home for you!
Considered-
Kitchen: polished concrete flooring, raked ceilings, stone bench tops, island bench with overhang for breakfast bar, feature tiled splash back, 900mm stainless steel appliances including dishwasher, down lights & feature pendant light, ample storage with overhead cabinetry, expansive walk in pantry fitted out with shelving & timber bench tops
Living: open plan kitchen/ living/ dining, raked ceilings, feature pendant to dining, highlight windows maximising natural lighting, polished concrete flooring, cosy wood fireplace, dual block out roller blinds & sheer curtains, glass sliding doors to alfresco creating an indoor/ outdoor flow, down lights throughout
Second living: theatre room, polished concrete flooring, block out roller blinds, down lights, wall mounted tv units’ custom built for the space including drawers
Master suite: large, feature VJ panelled wall, polished concrete, spacious walk in wardrobe fitted out with shelving, drawers & hanging space, block out roller blinds, sheer curtains, pendant lighting, expansive ensuite with floor tiles, floor-to-ceiling tiles, timber look vanity with stone bench tops, dual basins, mirror, tiled shower with niche & secluded toilet
Additional bedrooms: spacious with polished concrete flooring, block out roller blinds & feature sheer curtains & walk in wardrobes fitted out with shelving, drawers & hanging space
Main bathroom: floor tiles, floor-to-ceiling tiles, free standing bath, timber look vanity with stone bench top & feature basin, tiled shower with niche & separate toilet for privacy
Outdoor: expansive outdoor undercover decking area with timber lined ceiling, outdoor down lights, concrete bench top with deck seat & cabinetry, flowing onto tranquil established gardens & lawns, cubby house, garden shed, dedicated fire pit area with paving, secure fencing with side gate access
Luxury inclusions: polished concrete flooring throughout, ducted heating & evaporative cooling, raised ceilings throughout including raked ceilings to open plan living, feature VJ panelling, insulation throughout, double glazing throughout, laundry with tiles, trough, access to back yard & expansive linen press & cabinetry, large double car garage with extension creating extra space for storage, internal & external access, study nook with built- in cabinetry
Close by facilities: walking distance to local park & playground, childcare centre, Armstrong Creek Primary School, Lutheran College, Oberon Highschool, St Catherine of Siena Primary School, shopping facilities including Warralily Shopping Village & Armstrong Creek town centre, local eateries & cafes, short drive to Torquay Beach (approx. 10 mins)
Ideal for: families, couples, growing families, retirees, investors
*All information offered by Oslo Property is provided in good faith. It is derived from sources believed to be accurate and current as at the date of publication and as such Oslo Property simply pass this information on. Use of such material is at your sole risk. Prospective purchasers are advised to make their own enquiries with respect to the information that is passed on. Oslo Property will not be liable for any loss resulting from any action or decision by you in reliance on the information.*








 View more
View more View more
View more View more
View more View more
View more
