Ray White proudly presents this stunning Hamptons-inspired architectural masterpiece-an exceptional, custom-designed family home that exudes timeless elegance, functionality, and luxury. Situated in the highly sought-after Tulliallan Estate, this presents a rare chance to own one of the most supreme pieces of real estate in this coveted neighbourhood. Whether you're a first home buyer, growing family, savvy investor, or simply someone who appreciates high-end living, this is your chance to secure a rare gem. Don't miss out on this once-in-a-lifetime opportunity to own a move-in ready home in this premium location!
As you step inside, you're immediately greeted by the rich warmth of dark engineered timber flooring and the grandeur of soaring 2.7-meter high ceilings-an elegant introduction to the home's refined interior. Enhancing this striking first impression is a dedicated formal lounge, thoughtfully positioned to offer a private and sophisticated setting for entertaining guests or enjoying quiet moments of relaxation. The thoughtfully designed floor plan leads you to the exquisite Hamptons-style kitchen, a culinary masterpiece finished in utmost quality featuring expansive 40mm stone benchtops and a classic subway tile splashback. Anchored by a large island bench, this kitchen is equipped with a premium 900mm oven and a gas cooktop, blending style and functionality. A large walk in pantry adds valuable storage and workspace, making this kitchen the heart of the home, radiating sophistication and charm.
This stunning open-plan design creates a spacious and welcoming atmosphere, perfect for family living and entertaining. The expansive main family and dining room is the highlight of the home, featuring a built in study nook and soaring inverted ceiling enhancing the grandeur of the space, filling it with natural light and a sense of airy sophistication.
Featuring four generously sized bedrooms, this home offers ample space for the entire family. The master suite, designed for ultimate comfort, includes a spacious walk-in robe and a luxurious ensuite with a double vanity with stone bench tops and an impressive feature shower. The remaining bedrooms are fitted with built-in robes and are serviced by a stunning main bathroom, thoughtfully positioned for convenience. Boasting a freestanding bathtub, stone benchtops, and a separate toilet and large laundry room completed to perfection, ensuring a touch of luxury in every corner.
Step outside and discover an enchanting outdoor sanctuary, where a beautifully paved area with elegant travertine tiles and a stylish pergola creates the perfect setting for relaxed indoor/outdoor living. This inviting space is ideal for entertaining guests or enjoying peaceful moments surrounded by nature. The property also features convenient side access and a spacious private grassy area secluded with hedges -perfect for children, pets, or weekend activities. Enjoy the perfect blend of comfort, style, and practicality in this versatile outdoor haven, not to mention the convenience of a double garage with internal access and a spacious driveway with exposed aggregate.
Features of this home include: Open plan living space with soaring feature inverted ceiling, formal lounge, 2.7m high ceilings throughout, engineered timber floors throughout, Ducted heating, split system, gourmet hamptons-style kitchen with walk in pantry, stone bench tops throughout all wet areas, electric security roller shutters, colourbond roof, outdoor pergola, side access, professional manicured gardens, double garage with internal access and so much more.
Nestled in the prestigious Tulliallan Estate, this property offers a perfect balance of lifestyle, location, and convenience. Set in a quiet, tree-lined street with stunning elm trees directly across the road, this home boasts a peaceful, green outlook in a well-established family-friendly community. You're within walking distance to Tulliallan Primary School and close to Alkira Secondary College, Conveniently located just minutes from The Avenue Shopping Centre, Eden Rise Village, and a short drive to Casey Central, you'll have a variety of retail, dining, and everyday essentials at your fingertips. Commuting is easy with quick access to major roads including Clyde Road, Berwick-Cranbourne Road, and Thompsons Road, while Berwick and Merinda Park train stations are just a short drive away for city-bound travel.
This gem will not last long with the location and features like this, we highly recommend you act soon before you see a SOLD sticker on the board!!
Contact Mo Zeitouneh on 0413 055 959 for further information.
PLEASE NOTE:
- Photo ID required at all open for inspections.
- All information contained therein is gathered from relevant third-party sources. We cannot guarantee or give any warranty about the information provided. Interested parties must rely solely on their own enquiries.
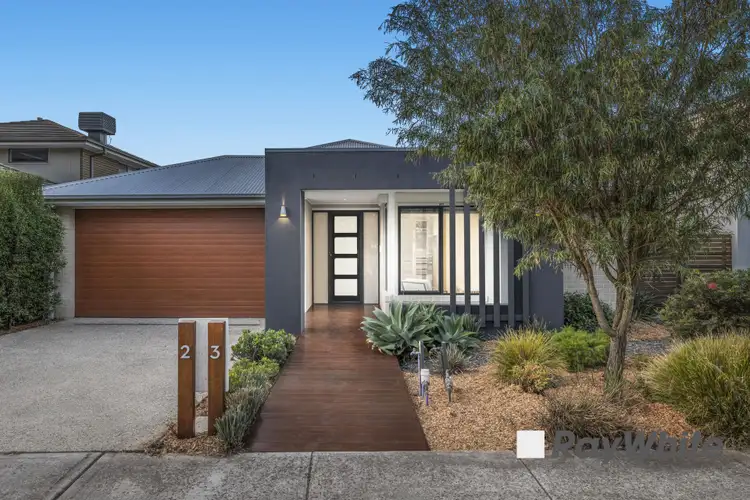
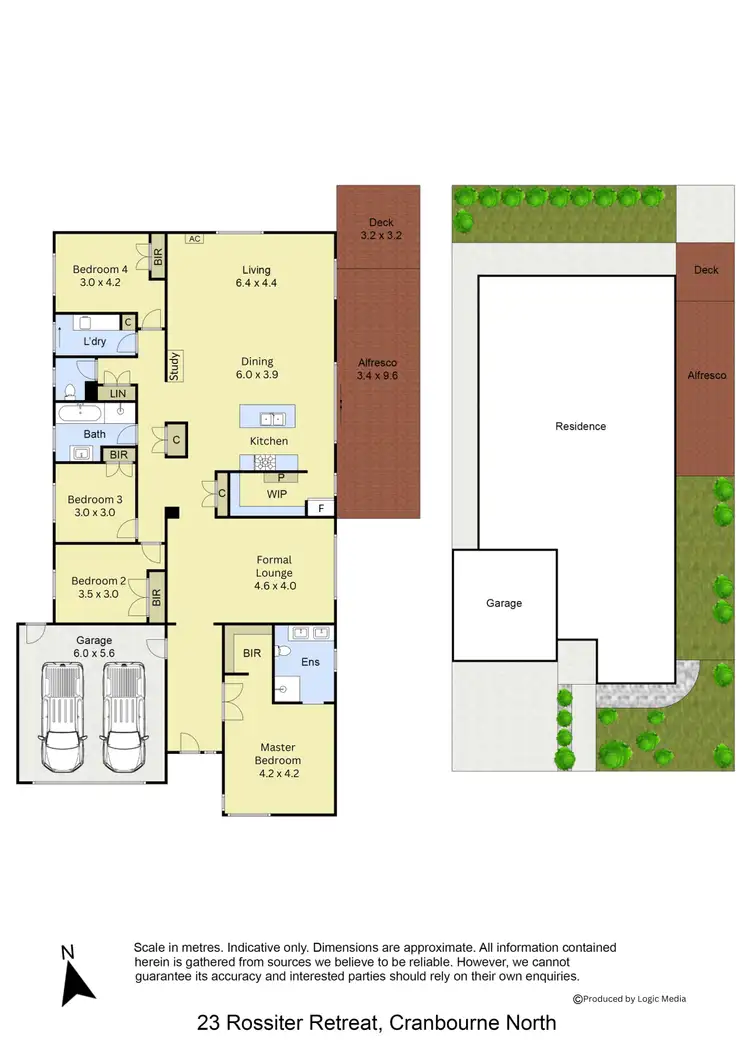
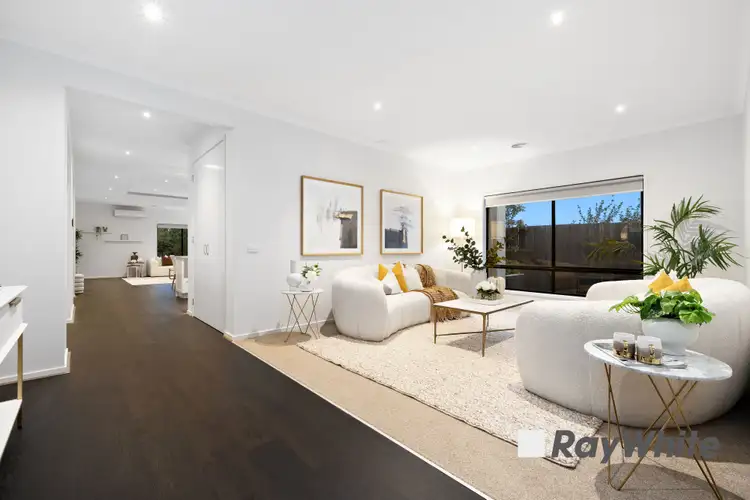
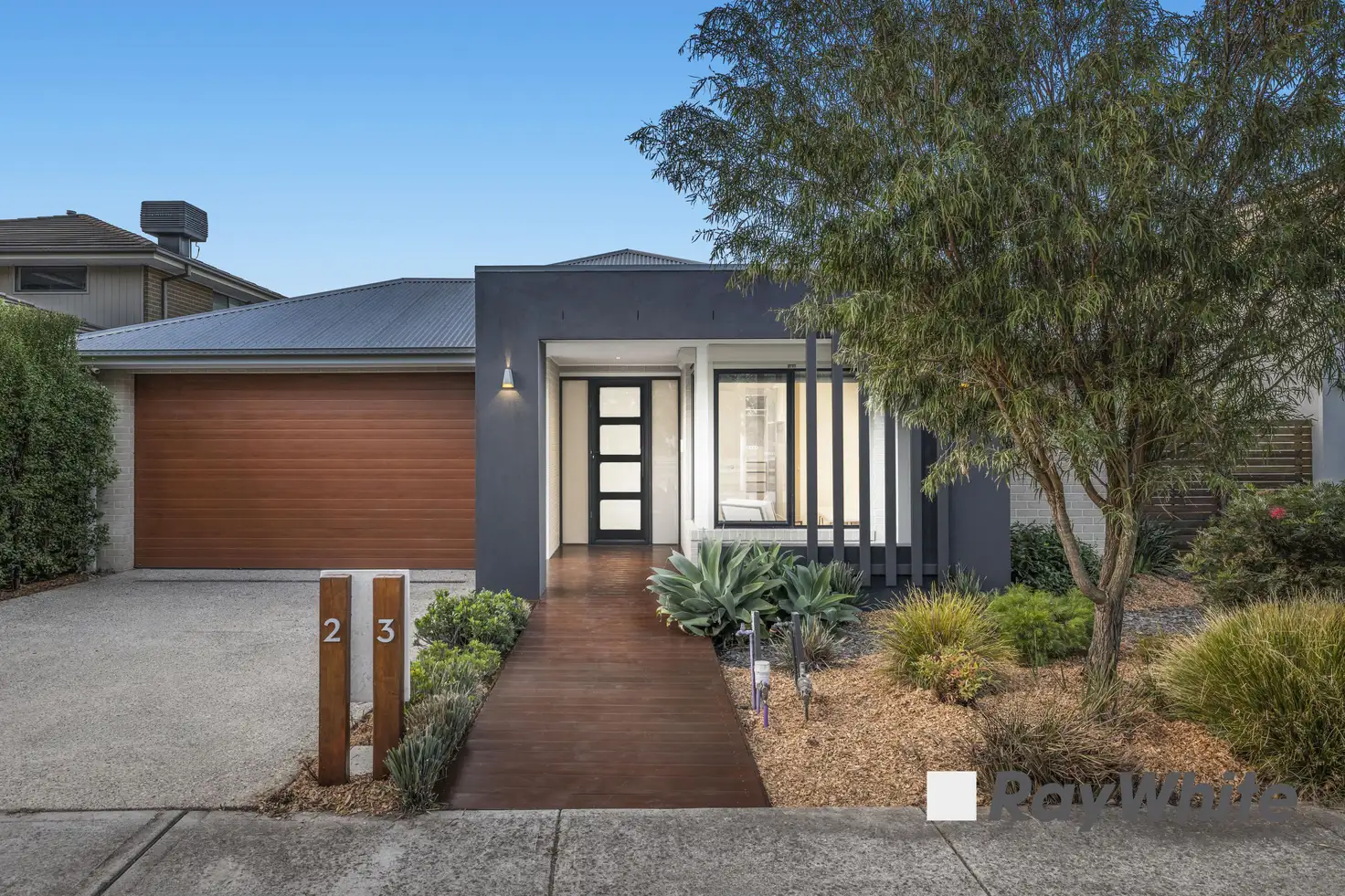


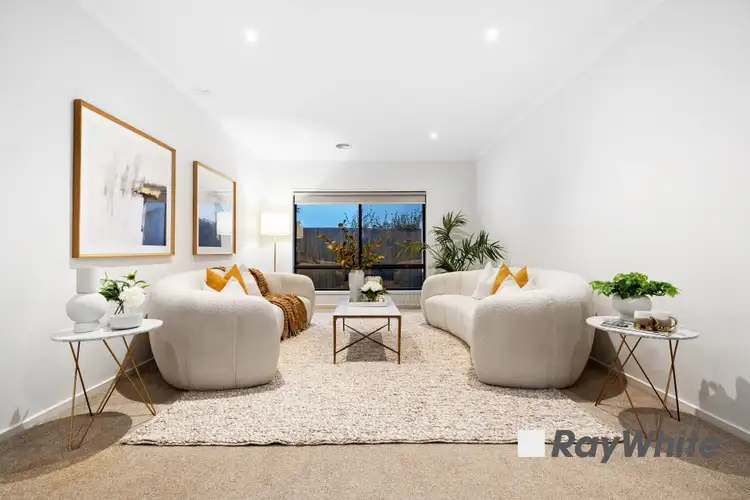
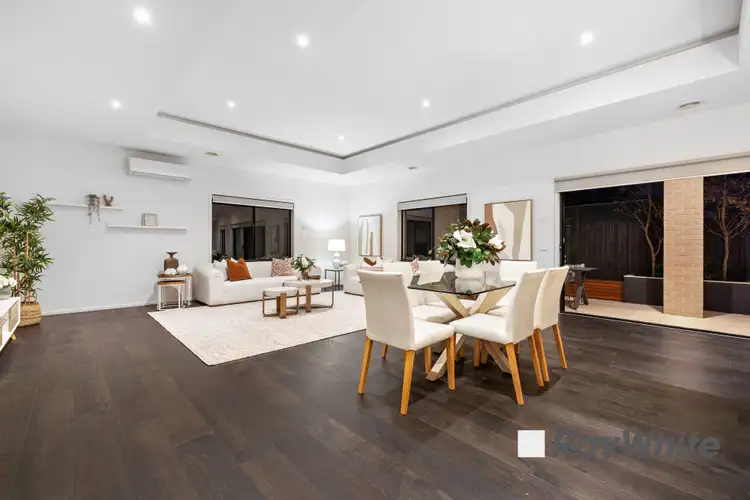
 View more
View more View more
View more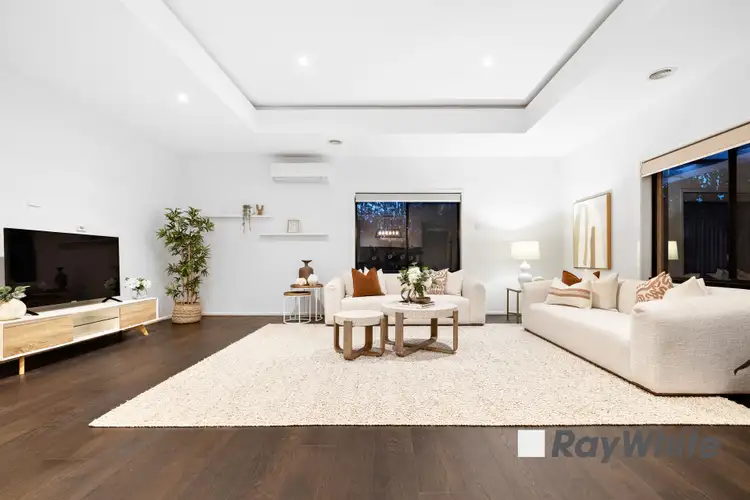 View more
View more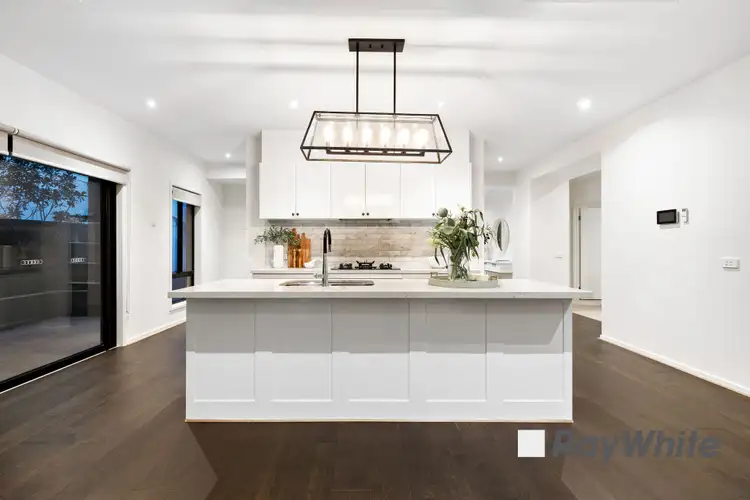 View more
View more
