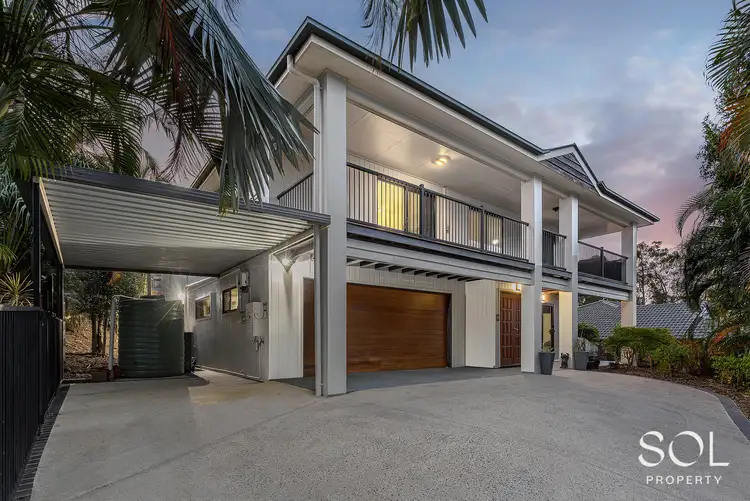Welcome to 23 Rothschild Street, a beautifully appointed residence designed with the extended family in mind. Positioned on an elevated block in a quiet cul-de-sac, this expansive two-level home offers privacy, versatility, and resort-style living – all in one of Eatons Hill’s most desirable locations.
Step through the double timber entry doors and discover a private haven. At the heart of the home, multiple living zones provide both connection and separation for growing families. Upstairs, open-plan living flows seamlessly across the kitchen, dining, and lounge areas, with sliding doors opening to two generous decks where you can soak in leafy views and cooling breezes. The kitchen is a chef’s delight with sweeping benchtops, a servery window, breakfast bar, and ample storage, making entertaining effortless. This level also boasts three oversized bedrooms, including a master suite with walk-in robe, ensuite, and direct access to the front verandah, while the other bedrooms feature their own walk-in or built-in robes.
The ground floor features a self-contained granny flat with its own private entrance, offering a completely separate living option—ideal for teenagers, in-laws, or guests. It includes two bedrooms, a bathroom, a kitchenette, and a spacious lounge/dining area. Additionally, a versatile rumpus room with built-in cabinetry and a sink can easily be transformed into a home theatre, gym, office, or hobby space—the possibilities are endless.
Outdoors, the lifestyle continues with a sparkling in-ground pool surrounded by lush tropical gardens, timber decking, and a Bali hut – creating your own private retreat for summer days and entertaining. Car accommodation is well catered for with a double garage and a deep carport with raised roof, ideal for a caravan or boat.
Additional features include fully ducted air-conditioning, ceiling fans throughout, a hard-wired security system, ducted vacuum, a 5.5kW solar system, and a water tank – all adding to the comfort and efficiency of the home.
With 5 bedrooms, 3 bathrooms, multiple living zones, and a total area of 430m², this property delivers the perfect balance of space, lifestyle, and practicality. Whether you’re a growing family or seeking multigenerational living, 23 Rothschild Street is ready to adapt to your needs today and well into the future.
• Elevated 430m² family home in a quiet cul-de-sac with total privacy
• Five spacious bedrooms across two levels, ideal for large or extended families
• Master suite with walk-in robe, ensuite, and private verandah access
• Open-plan upstairs living with expansive lounge, dining, and modern kitchen
• Chef’s kitchen with sweeping benchtops, breakfast bar, and servery window
• Two large decks capturing leafy views and cooling breezes – perfect for entertaining
• Separate self-contained downstairs retreat with two bedrooms, bathroom, kitchenette, and rumpus
• Multiple versatile living zones with potential for home theatre, gym, office, or hobby space
• Resort-style outdoor entertaining with sparkling in-ground pool, Bali hut, and timber decking
• Triple garage plus deep carport with raised roof, ideal for caravans or boats
• Comfort all year round with ducted air-conditioning, ceiling fans, and ducted vacuum
• Energy-efficient extras including a 3kW solar system, water tank, and security system








 View more
View more View more
View more View more
View more View more
View more
