Price Undisclosed
4 Bed • 2 Bath • 2 Car • 673m²
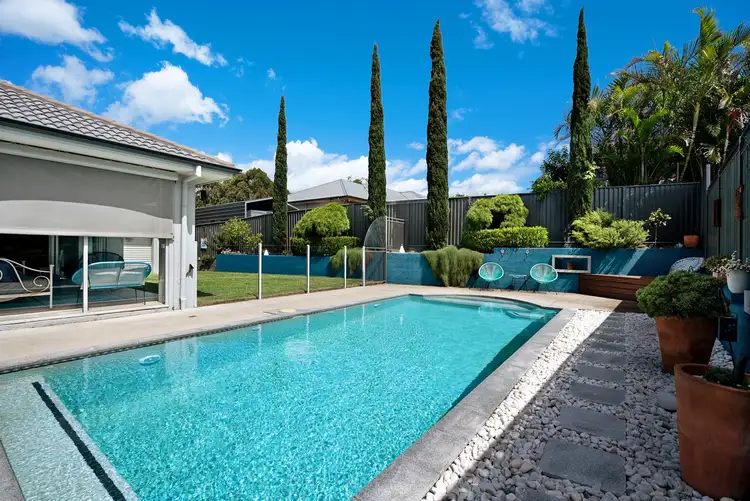
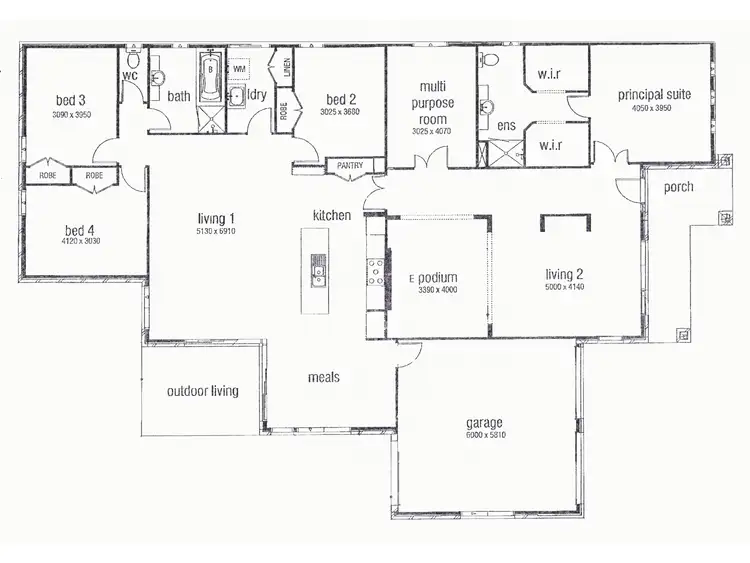
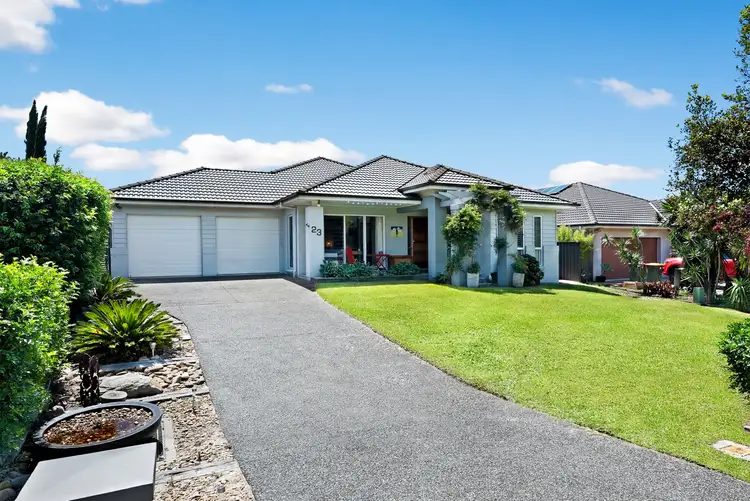
+11
Sold
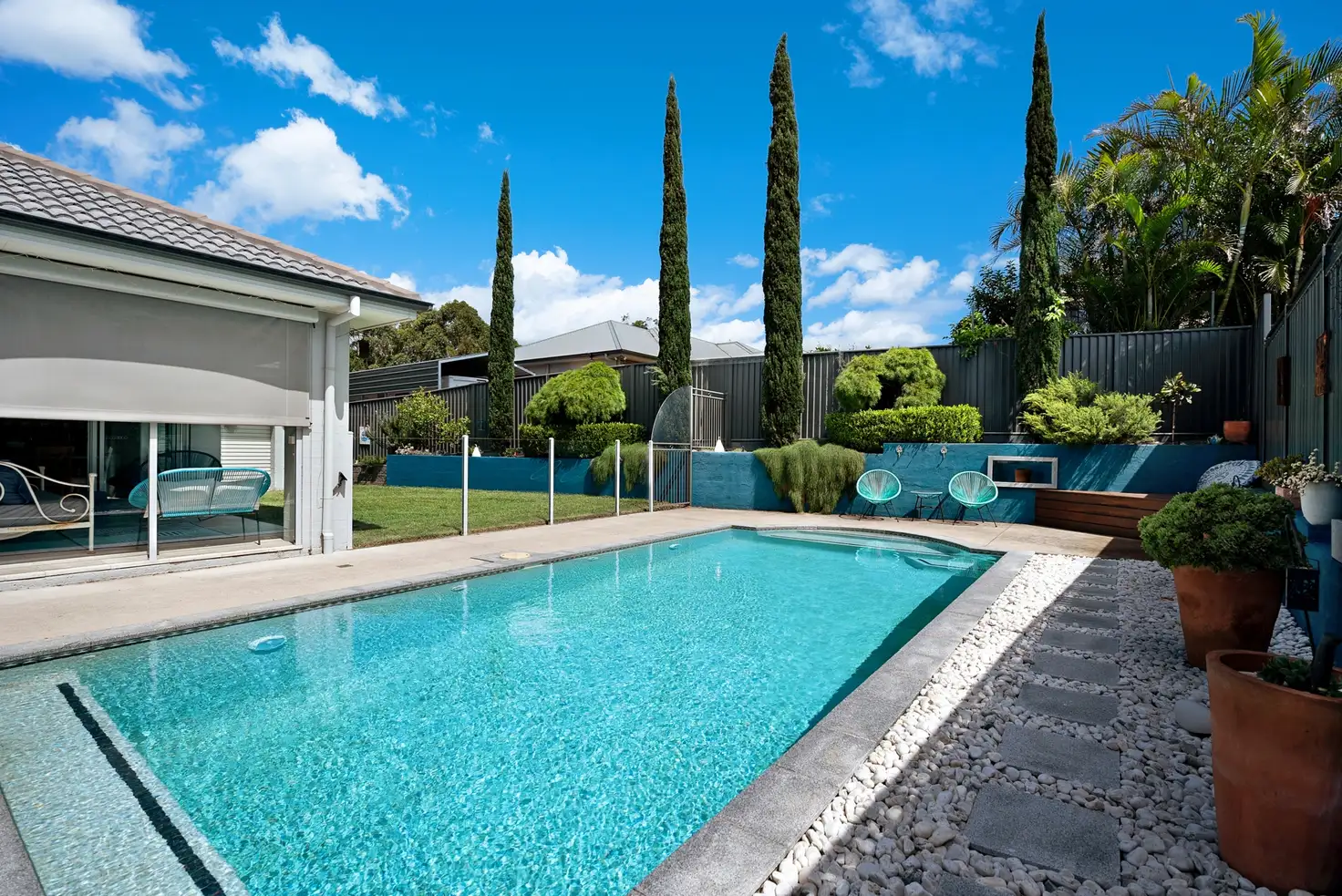


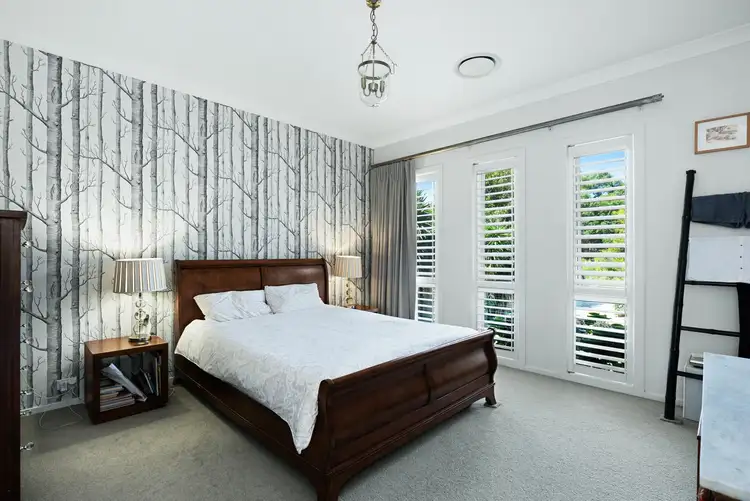
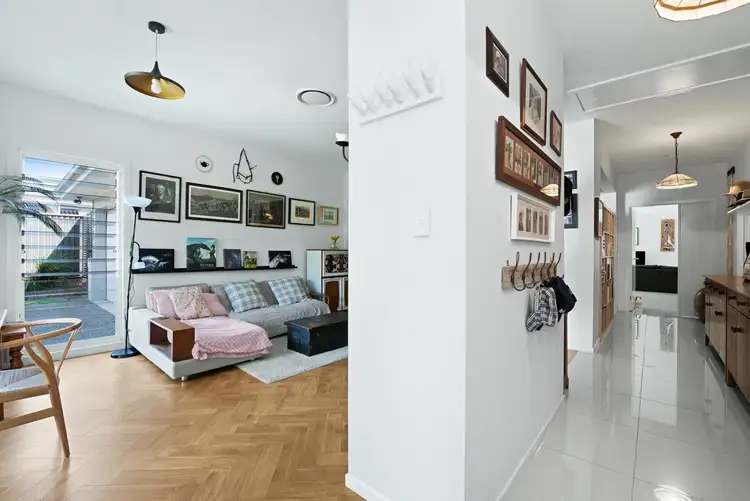
+9
Sold
23 Rushland Drive, Fern Bay NSW 2295
Copy address
Price Undisclosed
- 4Bed
- 2Bath
- 2 Car
- 673m²
House Sold on Mon 7 Sep, 2020
What's around Rushland Drive
House description
“23 Rushland Dr Fern Bay NSW 2295”
Property features
Other features
reverseCycleAirConBuilding details
Area: 295m²
Land details
Area: 673m²
Interactive media & resources
What's around Rushland Drive
 View more
View more View more
View more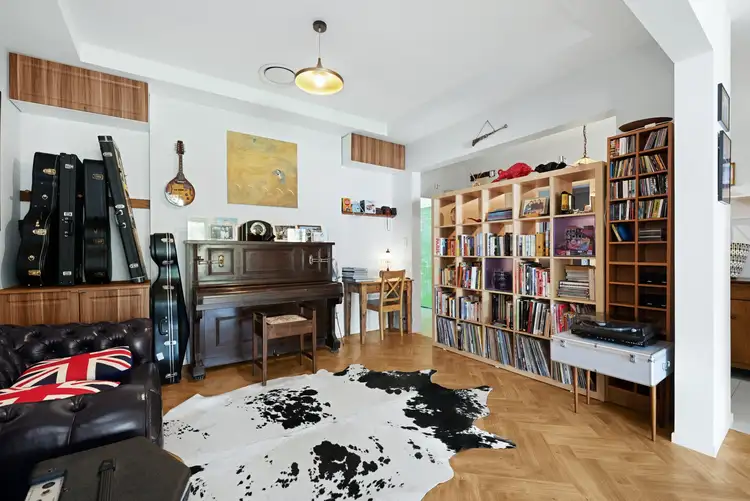 View more
View more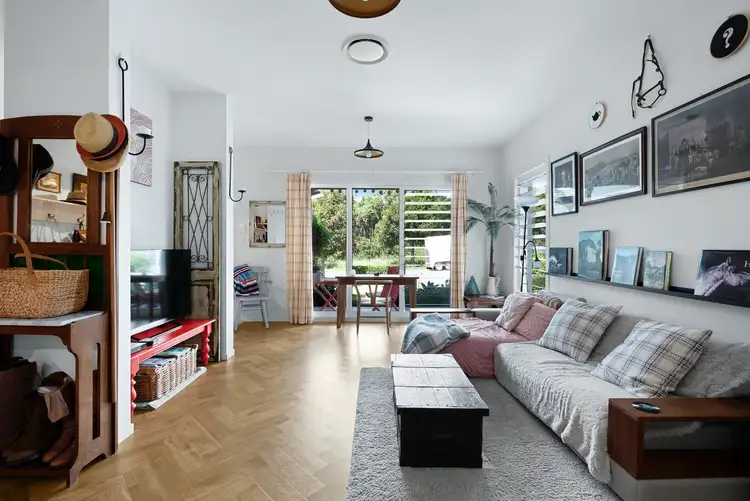 View more
View moreContact the real estate agent
Nearby schools in and around Fern Bay, NSW
Top reviews by locals of Fern Bay, NSW 2295
Discover what it's like to live in Fern Bay before you inspect or move.
Discussions in Fern Bay, NSW
Wondering what the latest hot topics are in Fern Bay, New South Wales?
Similar Houses for sale in Fern Bay, NSW 2295
Properties for sale in nearby suburbs
Report Listing

