Privately tucked around the corner from the heart of the vibrant community of Clunes Village, this property offers perfect large-scale living in a family-friendly community.
Ideally located on a 1100sqm corner block with no through traffic, the property boasts a relaxed lifestyle of privacy and peaceful enjoyment.
The home combines substantial-sized living and multiple entertaining areas over two levels, ensuring ample space and room for everyone.
The upper level is the hub of the home featuring an open plan area comprising a modern kitchen, living and dining room areas. Visually appealing, the open plan features raked ceilings and stunning views through the sweeping use of picture-louvred windows and sliding doors, capturing the beauty and abundance of the natural fauna that surrounds the neighborhood.
Adjoining is a sensational wide covered deck, running the full length of the area, that offers the perfect space for dining alfresco, curling up with a good book or simply taking time to relax and breathe. The modern urban feel of the kitchen stunningly resonates with the brick and timber finishes of this space.
Featuring a stunningly large central island, the area offers plenty of room allowing for more than one cook in the kitchen. Finished with polished concrete countertops, custom cabinetry, quality appliances and vast open bench space, the kitchen offers great functionality, space and flow, making for great entertaining.
The large master suite is also located on this level alongside two additional bedrooms. The master is filled with natural light and cross ventilation and includes an extensive wall of built-in wardrobes and ensuite, beautifully refreshed, complete with stunning floating vanity and walk-in shower.
The two additional bedrooms, both naturally bright and airy, enjoy generous proportions with built-in wardrobes and large sliding windows. The adjacent family bathroom offers great functionality for all the members of the household. Individually separated the bathroom consists of a vanity area, providing excellent linen and amenity storage, a separate wet area with a bath and shower and a separate toilet.
Downstairs on the lower level is the fourth bedroom with a built-in wardrobe and the property's third bathroom complete with a walk-in shower. Adjacent is a generous-sized laundry with excellent storage and external access to the rear of the property. Tucked away are the combined den and home cellar; a sleek hideaway where one can find solitude or relax and enjoy the refined luxury of a cellared collection in a purpose-built space with family and friends.
However, it is the extensive second lounge area, complete with a bank combined with custom seating and storage that makes this property great for family living, providing an ideal multi-purpose room that's perfect for all sports enthusiasts to cheer on a game, a children's playroom or great teenage retreat. Enclosed by several sets of French doors, the room opens directly up to the stunning landscaped gardens and expansive lawn area leading to the outdoor pool, deck and undercover barbeque dining area.
Ideally located, the house is an easy stroll to the heart of the village where you can enjoy coffee at the local Clunes General Store / Cafe, visit the local butcher or enjoy a game of tennis at the local club. Additionally, the property is situated only a few steps away from the Clunes Pre-school and a relaxed 5-minute walk to the Clunes Primary School or transport connections, making travel to surrounding schools easy.
This property offers a beautiful lifestyle of relaxed village living, ideal for a growing family in a warm and welcoming family-orientated community. Boasting multiple living areas, a pool and open space, the home is perfect for large-scale living, and excellent entertainment with enough space to welcome and share with extended family and friends. Step back from the hustle and bustle and step into the peace of friendly village living today.
Specifications: -
- Substantial 1100sqm meter corner block
- Offering a peaceful and private location with only one neighboring boundary fence and no through traffic
- Family-orientated local community with a quiet village lifestyle
- Dual multipurpose living areas ideal for large families
- Ample storage throughout the home and in the garden single garage shed area
- Sweeping vistas and views across the surrounding natural flora and fauna
- Stunning pool and deck with an extensive covered outdoor dining area with barbeque facilities
- Purpose built cellar and den area
- Stunning landscaped garden areas with expansive lawn areas, ideal for backyard cricket
- Air conditioning units in the master bedroom and open living area
- Double carport with off-street parking
- Separate single garage-size, Colorbond shed fitted with single roller door, ideal space for a workshop, extra storage, tools and equipment
- Combustion fireplace
- Located an easy stroll to local childcare, primary school, local shops and amenities
- Just 15-minutes to Bangalow or Lismore or 35- minutes to Byron Bay or Ballina and the Ballina Byron Gateway Airport
Disclaimer: All information contained herein is obtained from property owners or third-party sources which we believe are reliable. We have no reason to doubt its accuracy, however we cannot guarantee it. All interested person/s should rely on their own enquiries.

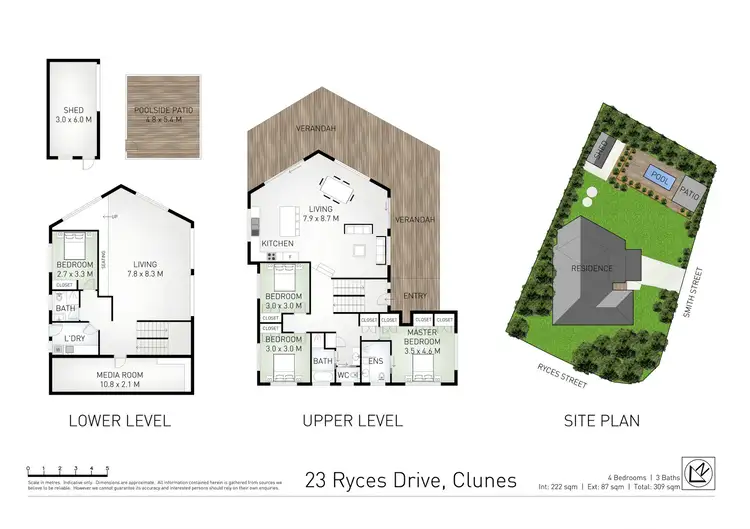
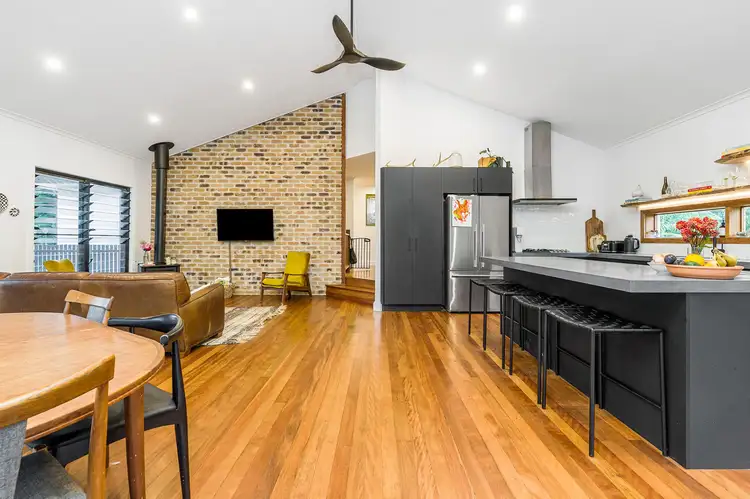
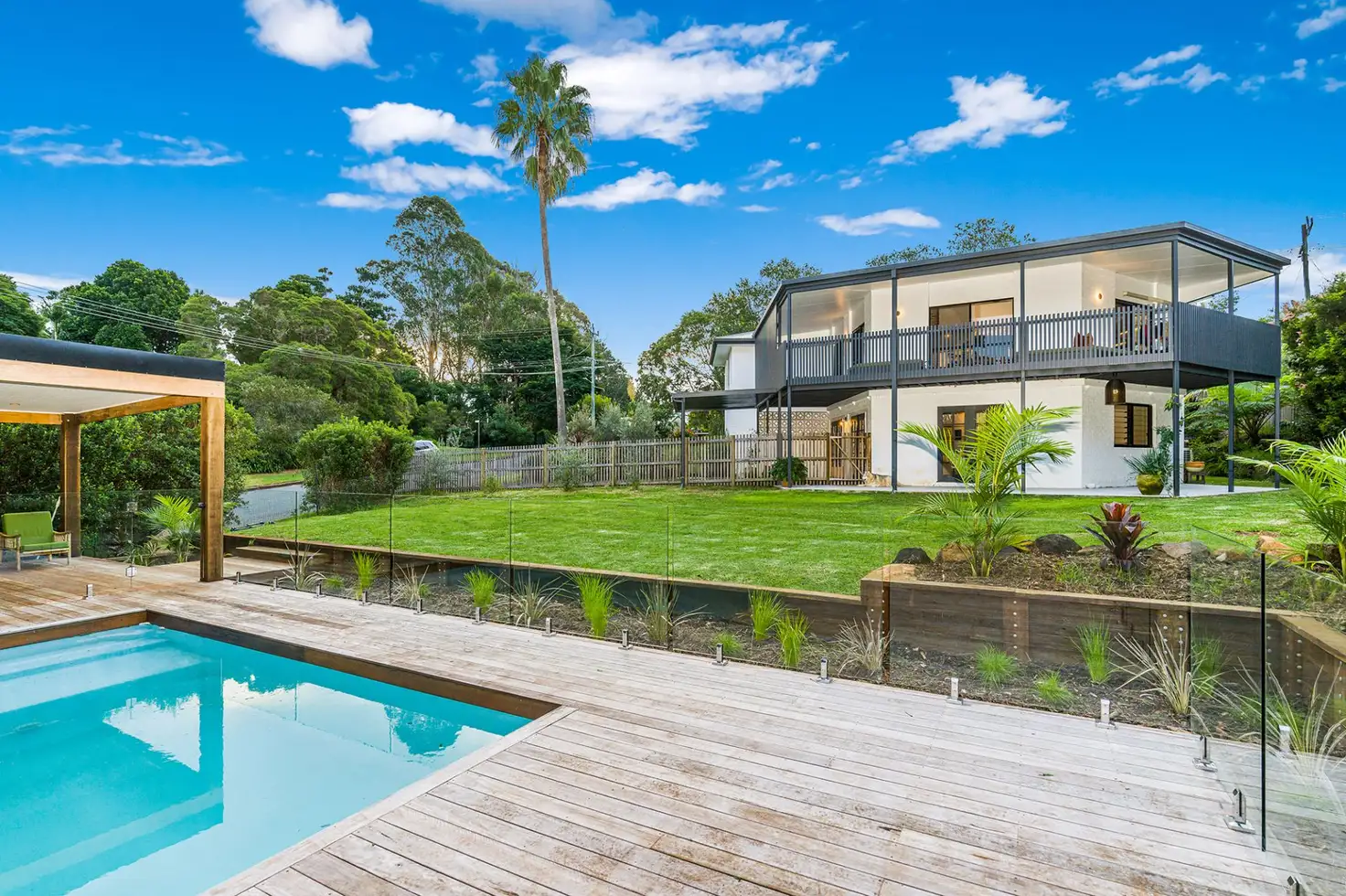


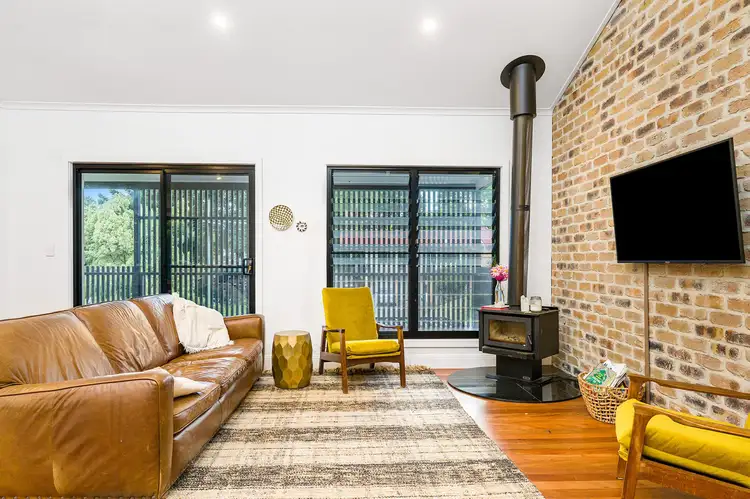
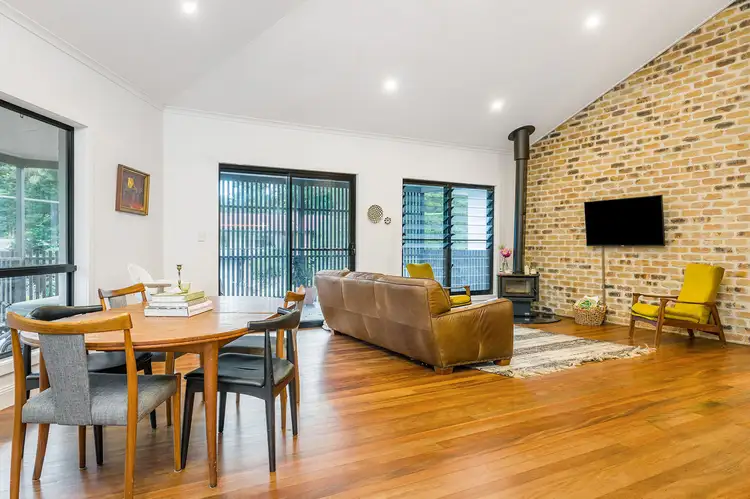
 View more
View more View more
View more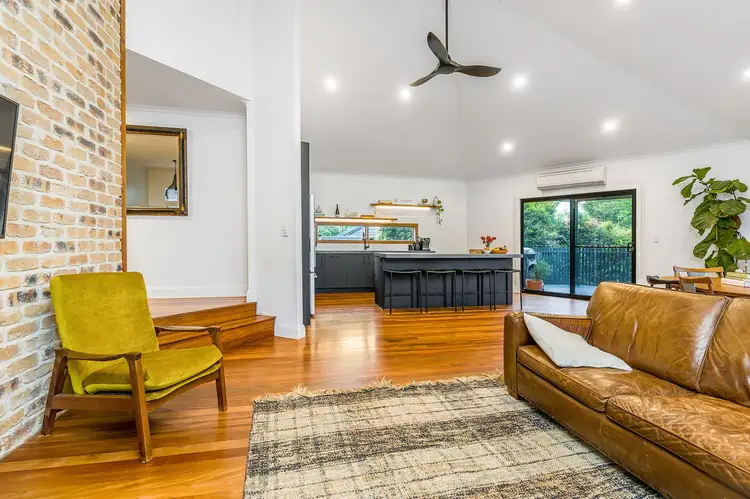 View more
View more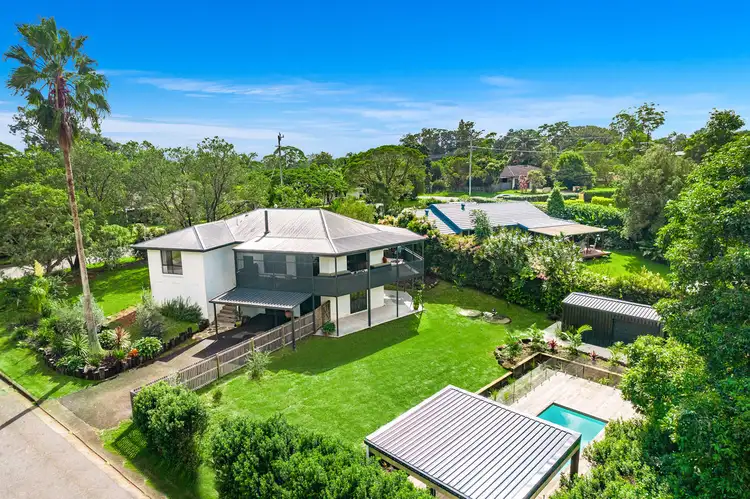 View more
View more
