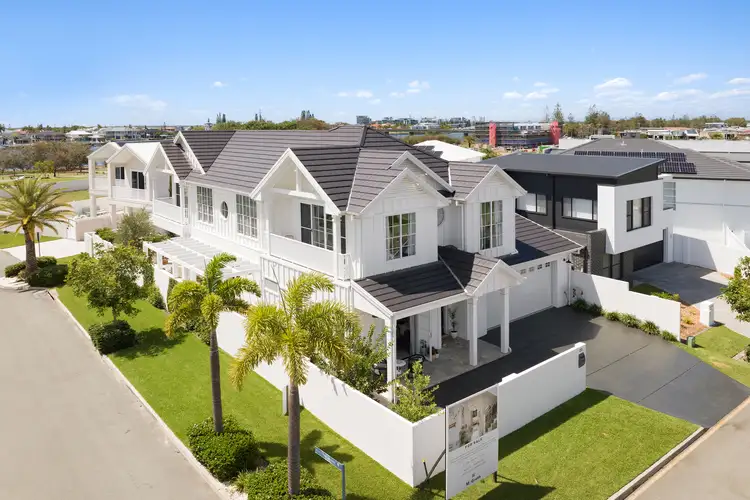23 Salacia Drive, a home offering genuine suitability for those at any age and at any stage of their life. Lovingly crafted, this property will pique the interest of those looking for a spacious home with up-to-the-minute trends delivered in a timeless classic finish and located at the northernmost point of the widely renowned suburb of Paradise Point.
Occupying a prime corner position in highly desired and tightly held Sovereign Shores, buyers must consider that you are only 80 metres away from the beach. There are stunning walks in each direction and a selection of eclectic destinations for that morning Coffee, breakfast, cheeky afternoon drink or even dinner - you are simply spoilt for choice.
This stand-out property features three ensuite bedrooms, each boasting walk-in robes. A cleverly conceptualised floorplan for uncompromised living caters to a large family, with up to 5 bedrooms, while providing enough relaxing living areas (upstairs and down) for intimacy and space when needed.
The open-plan lower level is the heart of the home and flows naturally to the outdoor entertaining area. Central to this space is the stunning farm-style kitchen with its spacious butler pantry. The separate media room, guest bathroom and ensuite bedroom with WIR are also a feature of the lower level.
Upstairs is an additional living area flanked by the luxurious and segregated primary retreat, an ensuite bedroom and a large office/multi-purpose room.
Purposefully built to maximise the northern aspect, the rooms are light and airy, with soaring ceilings conjureing a feeling of volume and space. White walls and ceilings with contrasting accents perfectly blend to create welcoming, warm, relaxed zones with a slight dramatic effect.
Sovereign Shores enjoys access to superb facilities, including a large lap pool (heated), outside spa, and bathing pool. A state-of-the-art gymnasium with showers and a sauna provides a real benefit.
This beachside suburb is a highly coveted destination, and the Paradise Point Village is a favourite, with locals offering specialty shops, bars, and restaurants across the road from the beach. Commuters needing convenient access to Brisbane or Airports choose this location due to its northern Gold Coast situation and strategic position.
Property Features
- Near new Circa 2021 build
- Custom designed and built to suit corner block and northern aspect
- 120m to the beach
- 150m to the local coffee shop
- 70m to the gymnasium
- Balance of structural warranty
- Total home/living space of 448.7m2
- Land size 505m2
- Adaptable floor-plan (up to 5 bedrooms if required)
- 3 x primary bedroom suites with walk in robes and ensuite
- Stunning 'modern American farmhouse kitchen'
- Large open plan living with stacking doors to covered alfresco
- Soaring ceilings producing volume and space
Disclaimer: All information (including but not limited to the property area, floor size, price, address, and general property description) is provided as a convenience to you and has been provided to McGrath by third parties. Consequently, McGrath is unable to definitively attest to the listed information's accuracy. McGrath does not accept any liability (indirect or direct) for any injury, loss, claim, damage or any incidental or consequential damages, including but not limited to lost profits arising out of or in any way connect with the use or dissemination of any information, or any error, omission, or defect present within the information as appearing on the Website. Information appearing on the Website should not be relied upon and you should attend to your own personal enquiries and seek legal advice (where required) with respect to any property on the Website. Please also note, the prices displayed on the Website are current at the time of issue but are subject to change.








 View more
View more View more
View more View more
View more View more
View more
