Transcending you to a new level of exhilaration and evoking your senses to unparalleled heights, this spectacular residence flaunts an impressive array of features and flawlessly showcases magnificence on a grand scale. Sprawling across a manicured 1317m2 allotment, complete with a glistening inground swimming pool, built in concrete BBQ and the most majestic African Mahogany Tree you have every seen, this property is the entertainers dream and undoubtedly the epitome of ultimate family living.
Boasting gracious eloquent class and brilliant creative flair along with functionality and warm comfort, one peek inside this showstopper and you'll be delighted by the exquisite details ready to satisfy your every desire. Inviting you into your own personal haven, the wide entryway leads you to different zones of the house, with two separate living areas, offering plenty of breakaway spaces for a large family.
Forming the central hub of the home the gourmet kitchen features ample bench space, a Westinghouse oven, ceramic cooktop, plumbed double fridge space, a microwave nook, dishwasher space, soft close drawers and cabinetry, dual stainless-steel sinks, a large double door pantry, and a breakfast bar. Intuitively connecting to the versatile living and dining spaces which are drenched in natural light and filled with a vibrant ambience.
Privately positioned to the rear of the home, the stunning master suite features a walk-through robe with shelves, a gorgeous ensuite with a large shower stall and a sleek vanity with dual his and hers basins and a glass sliding door providing access to the rear patio. The other three bedrooms are a good size, two include built in wardrobes. Also situated within this zone is the laundry with ample storage, and the main bathroom which boasts a separate shower stall and bathtub.
Offering even further versatility, the double car garage has been converted into two generous sized rooms, accessible through a sliding glass door directly from the driveway. The possibilities are endless here, with the potential to run a home-based business, create the ultimate games, craft, or playroom, or alternately it would be the perfect haven for guests.
Investors the current Rental Appraisal is $540 - $590 per week.
Property Features Include:
- Glistening Inground Swimming Pool
- Two spacious living areas
- Separate dining area
- Gourmet chefs' kitchen with electric appliances & large pantry
- Master bedroom with resort style ensuite & walk through robe
- 3 other spacious bedrooms, 2 with built in wardrobes
- Air-conditioned throughout
- Down lights & ceiling fans throughout
- Main bathroom with separate shower stall & bathtub
- Tinted windows & Security screens
- Internal laundry with ample storage
- Undercover patio with built-in concrete BBQ
- 1317m2 allotment with a bore & fully fenced back yard
- Side structure with roller door for vehicles
- Two Garden sheds
- No rear neighbours
- Freshly painted in 2023
- Council Rates approx. $2000 per half year
Conveniently located just a 5-minute drive from the ring road, providing easy access to Townsville University Hospital, JCU, and Lavarack Barracks. Short drive to Willows Shopping Town, Cannon Park Restaurant Precinct, Riverway Lagoon & Art Centre, Ross River Parks, and various recreational activities. Additionally, a nearby service station/Mini Mart and access to public transportation add to the convenience of this location. Don't miss out on the opportunity to make this house your forever home. Contact Rae on 0406 538 448 [email protected] today discuss all the possibilities this property has to offer.
Disclaimer: While all care has been taken to ensure the information provided herein is correct, we do not take responsibility for any inaccuracies and we accept no liability for any errors or exclusions (including but not limited to a property's land size, floor plans and building age). Accordingly, all interested parties should make their own enquiries and obtain their own legal advice.
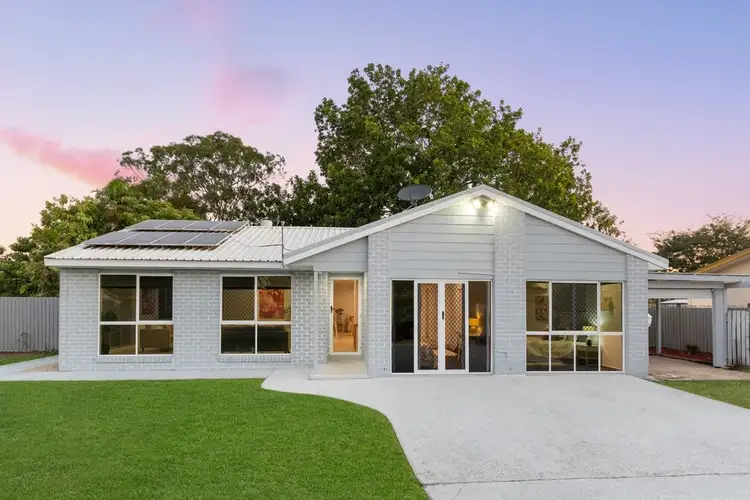
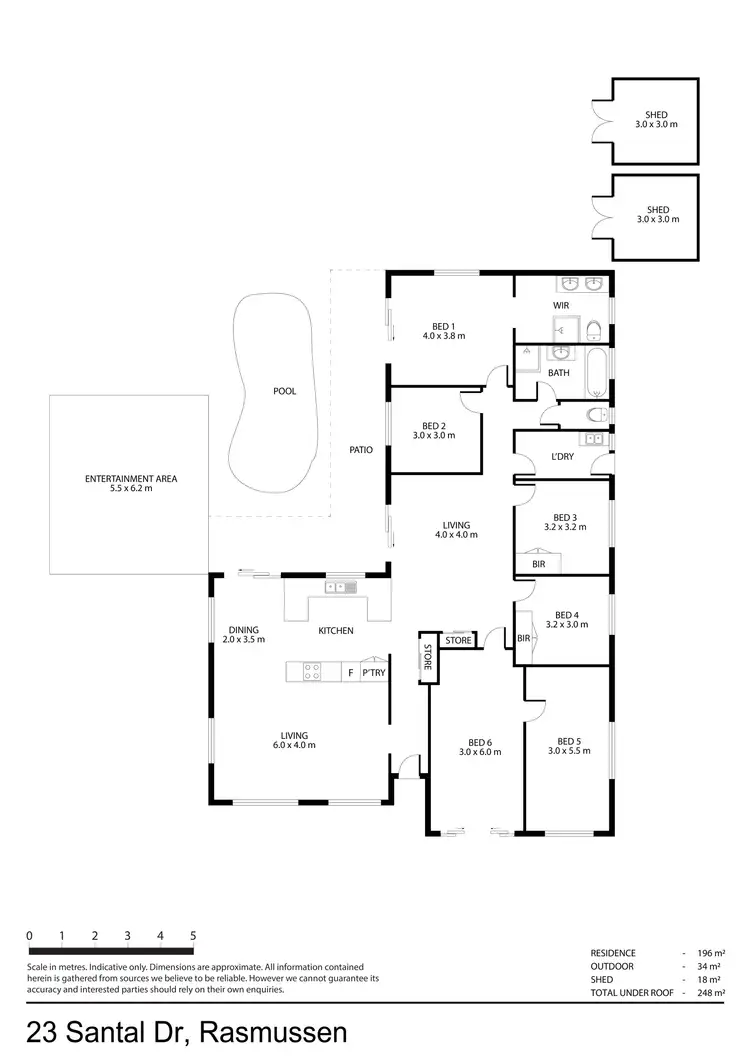
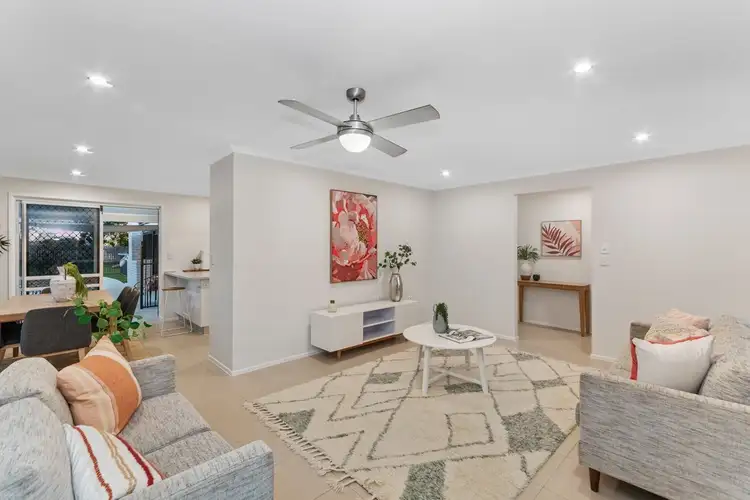
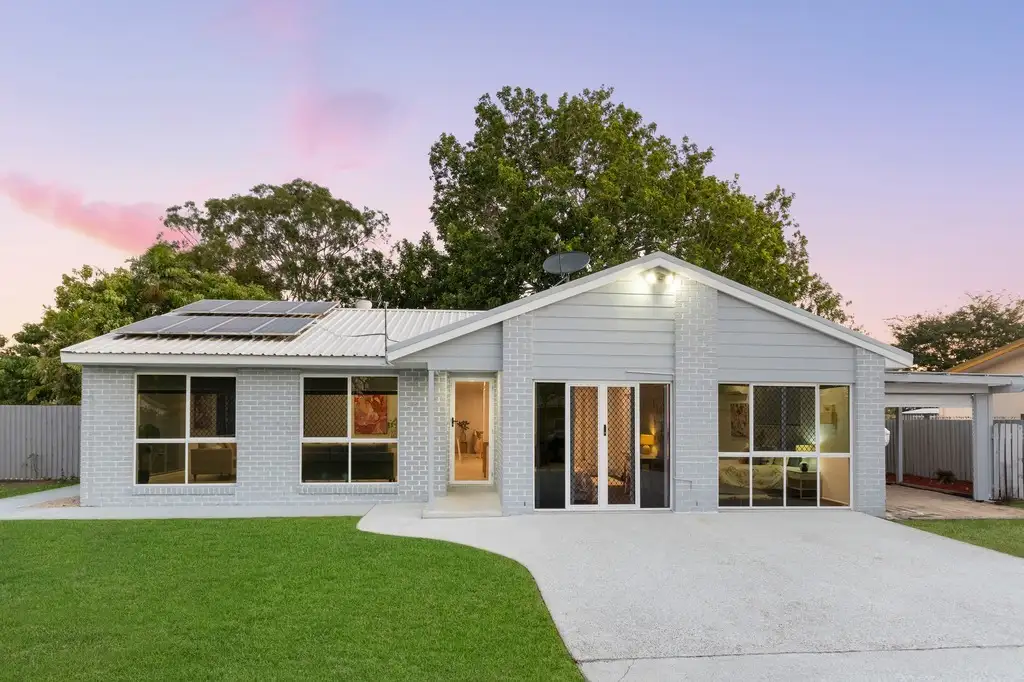



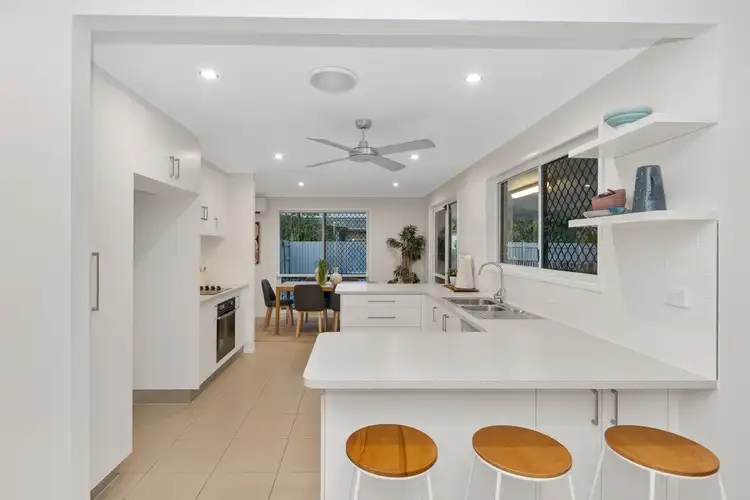
 View more
View more View more
View more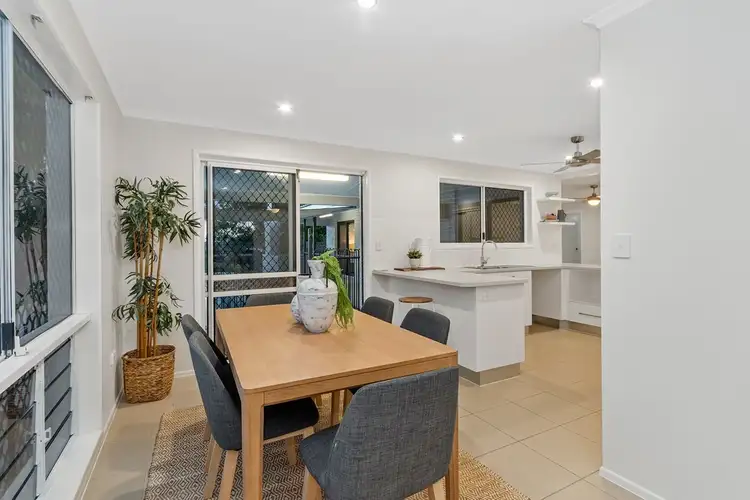 View more
View more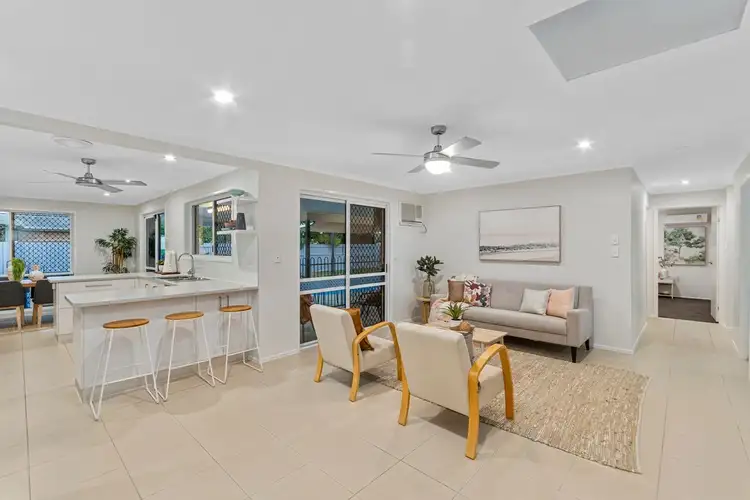 View more
View more
