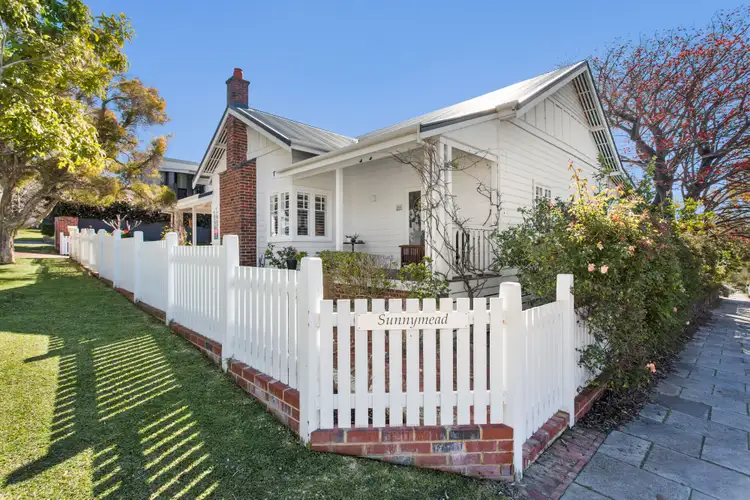Superbly situated in the very heart of the Western Suburbs, "Sunnymead" promises to deliver the best of both worlds. Gorgeously renovated throughout, this magnificent property will allow you the pleasure of owning a small farm whilst still enjoying every modern comfort. This delightful single level home on a large 1077 sqm premiere site sits high on the Swanbourne hill with a stunning North facing orientation with city views.
The image of idyllic living, behind white picket fencing and rose bushes this home is bursting with outstanding features boasting rich timber flooring, shuttered windows and air-conditioning throughout. The sumptuous master bedroom features an integrated bookshelf, sweeping built-in robe, verdant outlook over the garden and a luxurious en suite; flaunting twin vanities, heating flooring, freestanding bath, heated towel rack and a walk-in shower. Complimenting the master suite, bedrooms 2 and 3 both feature built-in robes whilst bedroom 4 can easily double as a private study with direct access to the timber decked alfresco area.
As the centre of the residence, the palatial open layout kitchen/ dining/ living does not merely impress, it astounds. Immaculately conceived, imagine spending your days cosying up by the wood fireplace in the living room, before whipping up a hearty feast in the designer kitchen complete with deluxe appliances. Seamlessly connected to the decked outdoor lounge/ dining via bi-fold doors, step out of your glamorous abode to unwind beneath the soaring ceiling or take a dip in the sun bathed pool.
Suffused with natural light thanks to its north facing aspect, the expansive living area flows elegantly down to the vast back garden and serves as the ideal setting to entertain. Outside, the property is the picture of pastoral bliss, with a paved alfresco area, vine-strewn pergola, integrated veggie patch, and miniature orchard, which boasts a wide array of fruit trees.
Affording you every convenience it's perfectly positioned easy walking distance to local shops, schools and nature. Truly exceptional, this massive home has everything you could ever want and more.
Features:
* Extensively renovated in 2010 this home is practically new
* Potential to sub-divide into 2 lots (683 sqm & 394 sqm)
* Designed by Subiaco architect, Colin Moore
* Designer kitchen flaunts extensive storage space, MAYTAG oven, gas hot plate, MIELE dishwasher, stainless-* steel bench top and marble breakfast bar
* Open layout living/ dining/ kitchen with a wood fire and gas point in the family lounge
* Stunning decked alfresco area with soaring ceiling and automatic awnings
* Enormous backyard with timber pergola ideal for entertaining
* North facing chlorine pool receives direct sunlight
* Timber flooring, ceiling fans and white shutters throughout
* Master bedroom with integrated bookshelf, garden view, and luxe en-suite featuring twin vanity, walk-in shower and heated towel rack
* Bedrooms 2 and 3 with built-in robes
* Bedroom 4/study with direct alfresco access though double doors
* DAIKIN reverse cycle air-conditioning throughout
* Super functional laundry with separate WC with basin, enormous storage, and sink
* Security system for your peace of mind
* Solar panels
* Fully reticulated garden with bore
* Below ground and under house storage
* 2/3 car secure garage
* Side access off Central Avenue
* Miniature orchard with mulberry, mandarin, grapefruit, macadamia, fig, lemon, lime, apple, mango, and orange fruit trees
* Preliminary approval for subdivision
Location features:
* Walking distance to Scotch College and Swanbourne Primary School
* Walking distance to Swanbourne shopping strip and Claremont Quarter
* Easy access to public transport, walking distance to Swanbourne Train Station
* A short stroll to nearby parks and Lake Cottesloe
* Only a short drive to North Cottesloe and Swanbourne Beach








 View more
View more View more
View more View more
View more View more
View more
