Unfolding to an outlook that takes you completely by surprise, this dual-level home suspends you in the beauty of Bridgewater and gives you the calm you moved to the Hills for.
Wrapped in the seasonal colour of a picture-perfect 996sqm parcel, this home delivers versatility across two thoughtfully zoned levels. Connected living and dining areas flow seamlessly to a spacious, northwest-facing entertainer's deck that captures sunsets in all their glory.
A bright central kitchen – serving both indoors and out with ease, making midweek meals or long lunches equally effortless.
Redefining retreat status, a main bedroom boasts circle-top picture window, private ensuite, and bonus kitchenette. Meanwhile, two additional bedrooms and a family bathroom are privately tucked away in their own wing, primed for a growing household.
But it's upstairs where things get truly exciting…
With soaring beamed ceilings above and treetop views beyond, the upper-level comprises two spacious bedrooms, bathroom, galley-style kitchenette, and private balcony. Primed for multigenerational living, independence-craving teens, or hosting guests in comfort, it also radiates income potential through short stays or longer-term arrangements – all sharing the serenity of its lush setting.
Enveloped by a landscaped yard that paints a portrait of Hills living at its best, sweeping lawns, beautifully established gardens, and peaceful vignettes offer an abundance of space to breathe, play, or simply be still.
Just minutes from the best of Bridgewater – including the iconic Bridgewater Inn, local walking tracks, and the Heysen Trail – this leafy lifestyle is as active or tranquil as you wish it to be. With top-tier schooling options close by and the Adelaide CBD within a breezy 20-minute drive, you're close to everything while feeling a world away.
A tree-topped treasure that rewrites what a home can be – the next chapter has your name written all over it.
More to love:
• Vine-wrapped double carport and additional off-street parking
• Split system air conditioning to main and upper floor bedroom
• Gas wall heater to dining
• Ceiling fans to upper floor
• Garden shed
• Rainwater tank
Specifications:
CT / 5860/214
Council / Adelaide Hills
Zoning / RuN
Built / 1975
Land / 996m2 (approx)
Frontage / 20.09m
Council Rates / $1274pa
Emergency Services Levy / $170.15pa
SA Water / $271.16pq
Estimated rental assessment / $730 - $790 per week / Written rental assessment can be provided upon request
Nearby Schools / Bridgewater P.S, Aldgate P.S, Stirling East P.S, Heathfield H.S
Disclaimer: All information provided has been obtained from sources we believe to be accurate, however, we cannot guarantee the information is accurate and we accept no liability for any errors or omissions (including but not limited to a property's land size, floor plans and size, building age and condition). Interested parties should make their own enquiries and obtain their own legal and financial advice. Should this property be scheduled for auction, the Vendor's Statement may be inspected at any Harris Real Estate office for 3 consecutive business days immediately preceding the auction and at the auction for 30 minutes before it starts. RLA | 226409
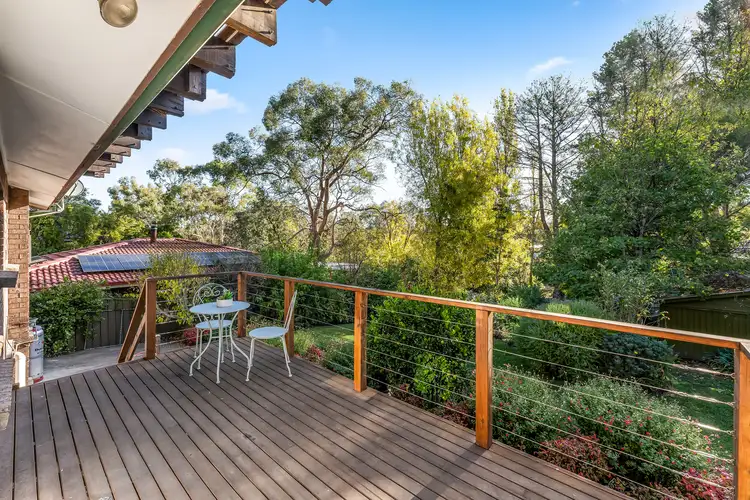
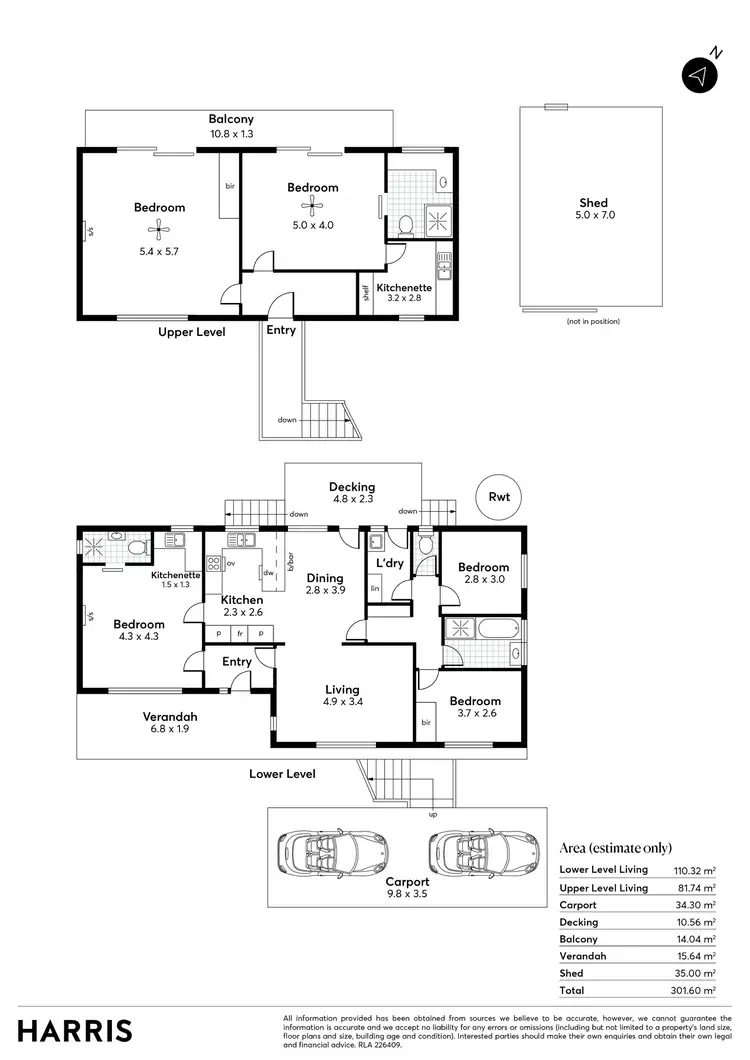
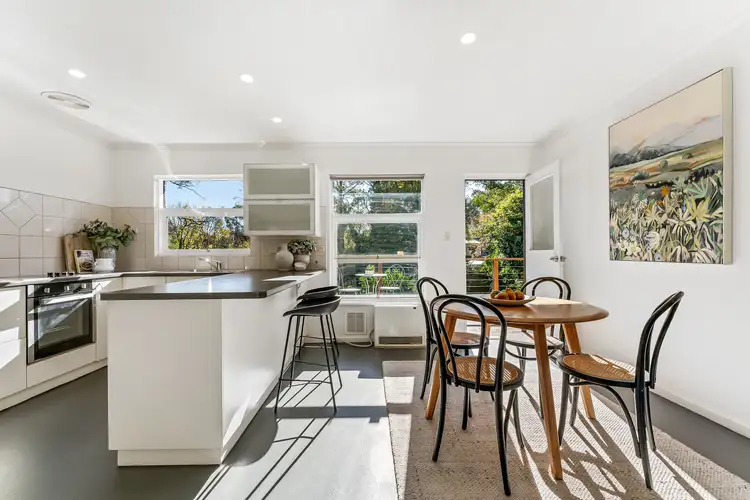
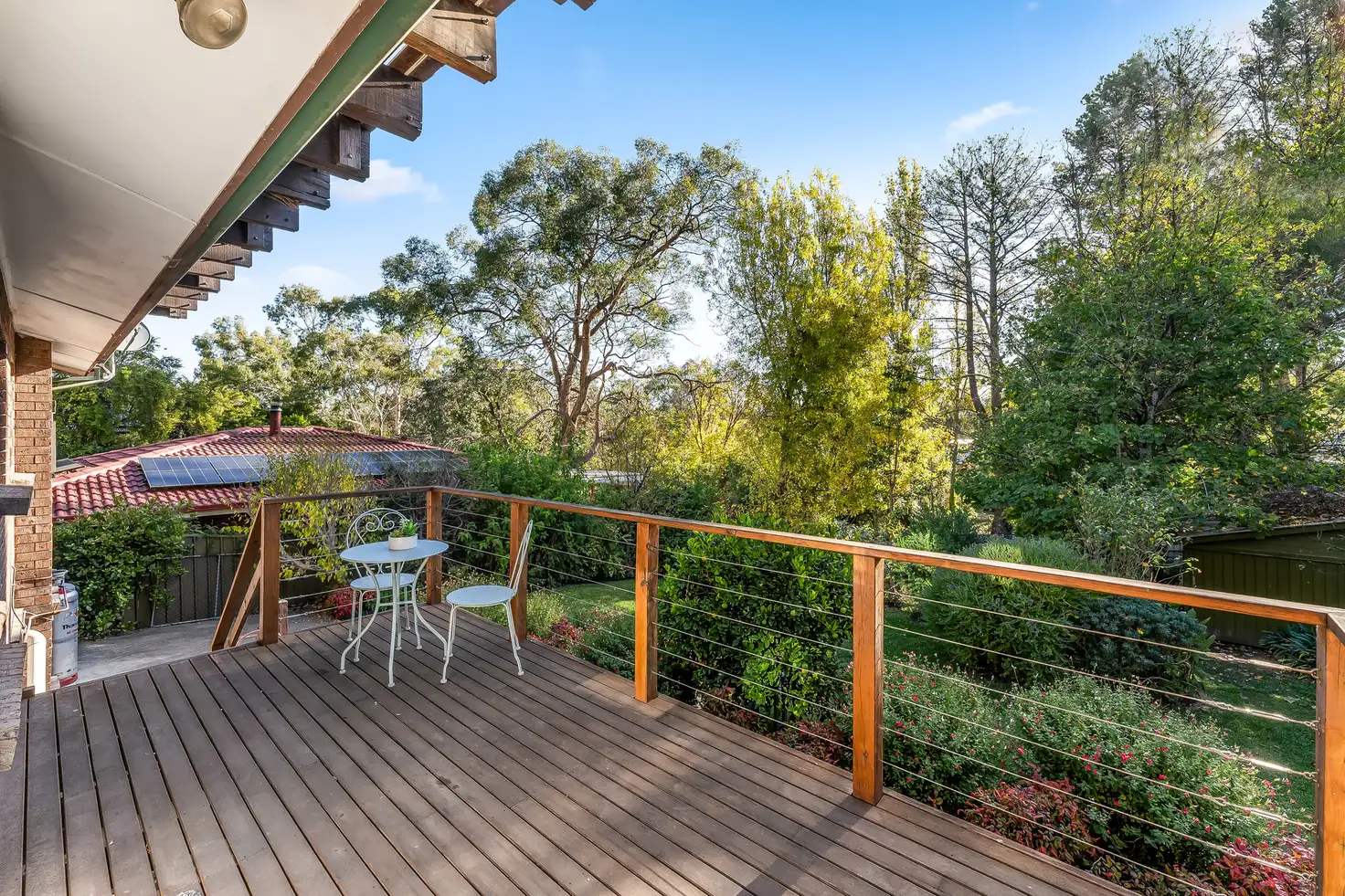


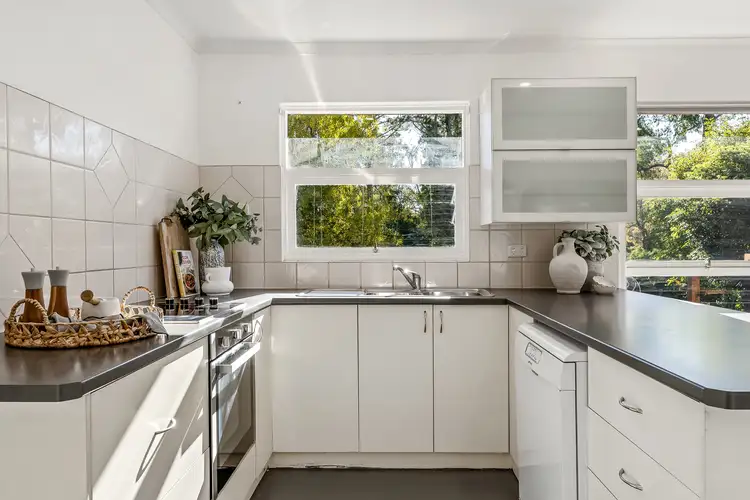
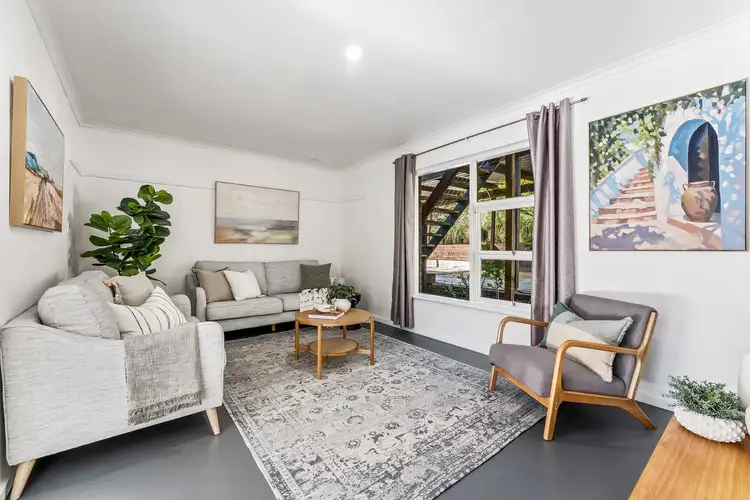
 View more
View more View more
View more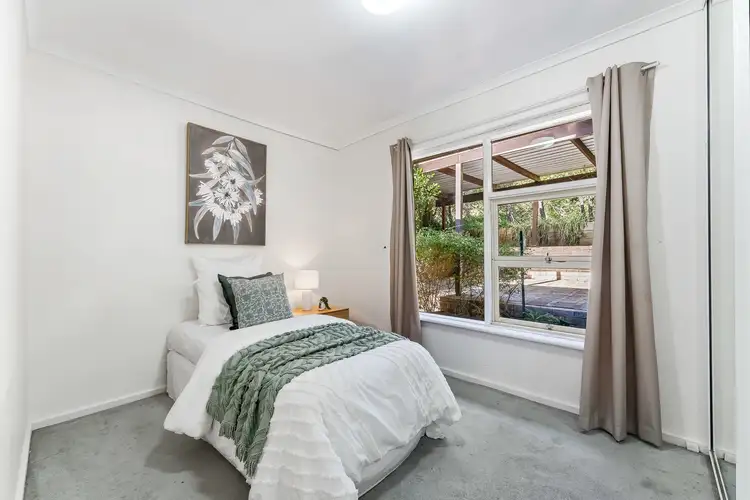 View more
View more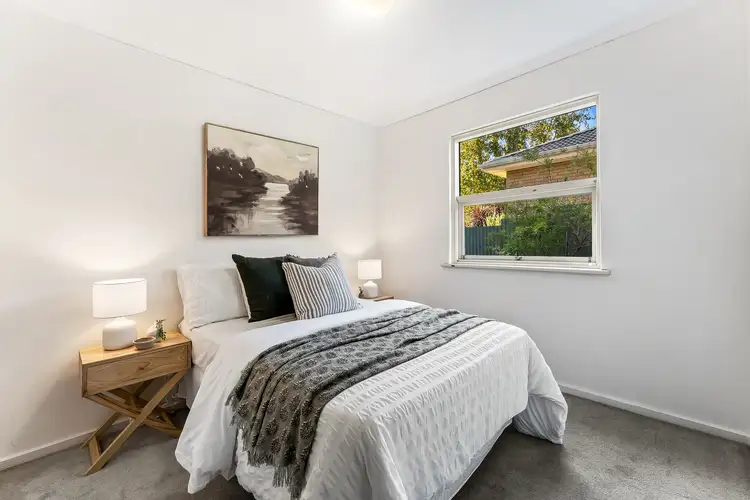 View more
View more
