“SOLD BY Team Westside”
Westside Realty Group welcomes you to come and fall in love with this amazing quality built brand new home which is sure to tick every single box on your must-have wish list.
An unparalleled modern family home, sitting on a generous size block of land.
Consists of four spacious bedrooms, a master with a walk-in robe, and an en-suite with dual vanity. The three remaining bedrooms are fitted with mirrored built-in robes and are serviced by the light and bright spacious central bathroom.
In the heart of the home, the kitchen offers a 40mm edge stone bench top with abundant cupboard space equipped with quality stainless steel appliances and overlooks the natural light-filled open plan meals and living area.
Outdoors is no less than the internal beauty; you'll love the low-maintenance backyard, offering all-year-round entertainment for family and friends.
Highlights:
# Square Set finish throughout the house
# Upgraded timber façade
# Premium 2340mm high double timber entry door
# Designer 2340mm high doors throughout the house
# 2700mm High ceilings
# Ducted heating, evaporative cooling
# Combination of laminate flooring, carpet, and tiles
# Master bedroom with double vanity en-suite and WIR
# Useable kitchen with ample cupboard space, under-mount double sink, mixer, 900mm appliances, and 40mm edge kitchen benchtop with a waterfall feature
# All soft-closure cabinets
# Glass splashback
# Spacious walk-in pantry
# Matt black fixtures around the house
# 40mm edge benchtop in ensuite, bath, and laundry
# Plaster bulkhead ceiling in kitchen
# Black frame 2340mm high sliding mirror doors to BIR
# Pigeon hole cabinets to all the robes
# Study nook
# Spacious laundry with overhead cupboards
# Video intercom doorbell
# Slimline switches
# Exposed driveway
# Remote-controlled double garage with internal and rear access
# Low-maintenance front and back yard
Enjoy the connectivity of serenity, only moments away from Rockbank Train Station, proposed schools, and an early childhood education center. The planned Major Town Centre, with grocery stores, sports clubs, schools, and health services, is just a five-minute walk.
DISCLAIMER: All stated dimensions are approximate only. Particulars given are for general information only and do not constitute any representation on the part of the vendor or agent.
A photo ID is a must for all inspections.

Living Areas: 2

Study

Toilets: 2
Close to Schools, Close to Shops, Close to Transport, Heating
Statement of Information:
View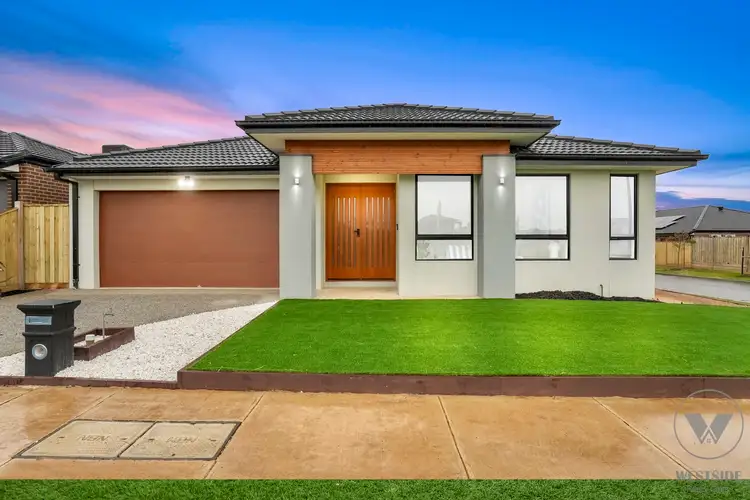

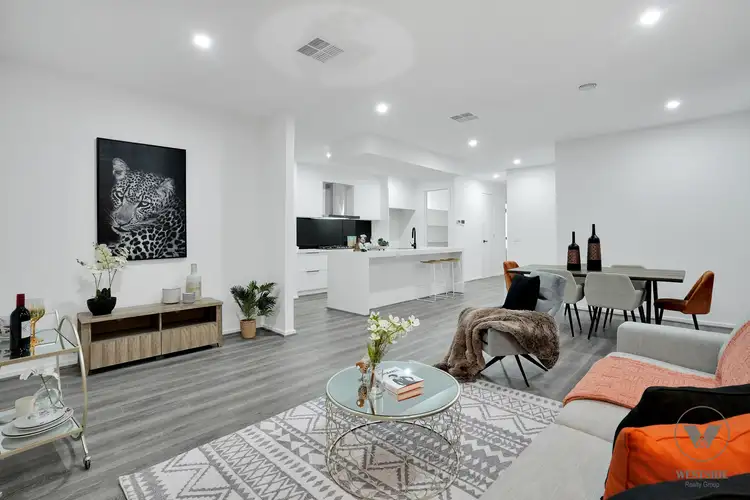



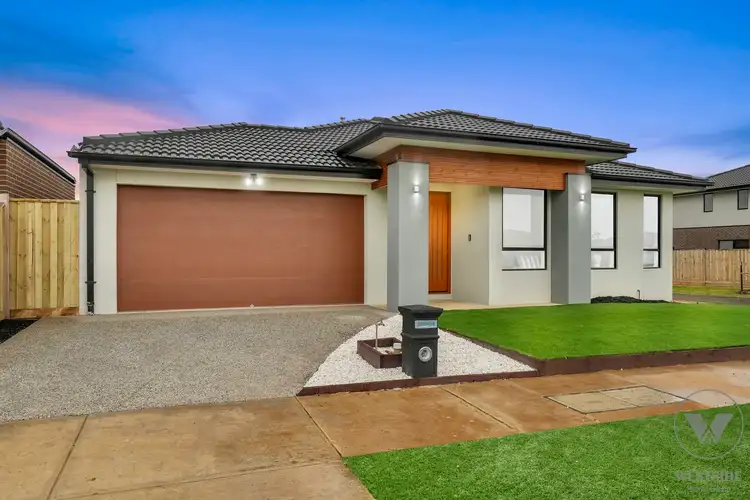

 View more
View more View more
View more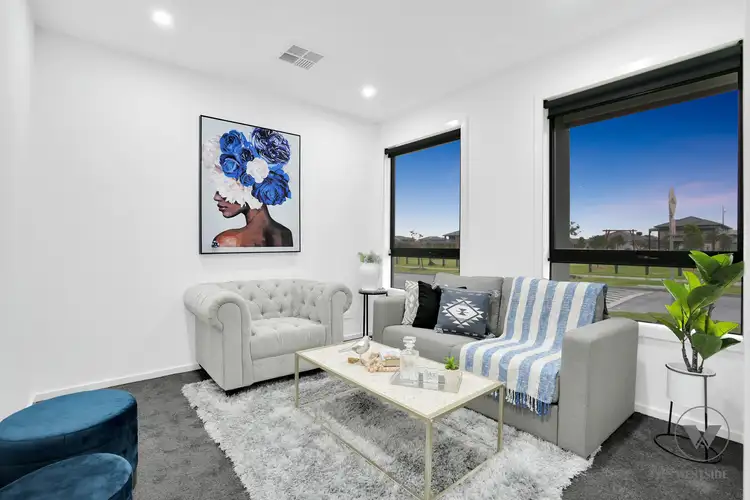 View more
View more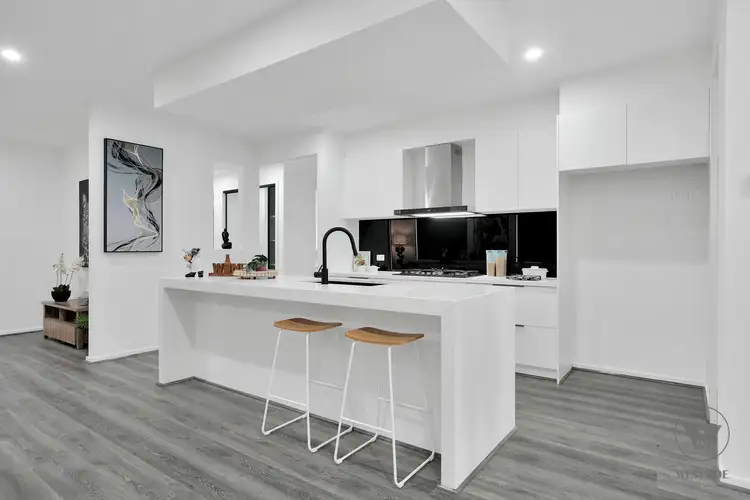 View more
View more
