For exclusive access to River Realty VIP properties please join http://bit.ly/RiverVIPs today, or SMS 'RiverVIPS' to 0428 166 755.
The Agent Loves
"Nestled in the tranquil heart of Chisholm, this charming 4-bedroom modern family home is a true gem that captures the essence of comfortable living. Boasting an array of indoor and outdoor living spaces, it's designed to cater to every aspect of family life".
The Location
Tucked away in the incredibly popular and family-friendly community of Chisholm, this property offers the chance to secure a slice of a vibrant new neighbourhood. Located just moments away from the historic village of Morpeth and for everyday necessities, Thornton's local shops and train station are within easy reach, ensuring effortless commuting and access to essential amenities.
Maitland CBD - 18 min (13.5km)
Stockland Green Hills - 12 min (8.4km)
Newcastle CBD - 39 min (31.1km)
The Snapshot
Step inside this stunning 2015-built family home and be charmed by its warmth, character and exquisite presentation. Meticulously maintained throughout, every detail has been carefully considered and executed, including a fantastic timber deck alfresco entertaining area, saltwater compass self-cleaning plunge pool and beautiful gardens and grounds. Hybrid timber-look flooring, new carpet throughout, 9ft ceilings and plantation shutters set the scene for the overall style and appeal of this home.
The Home
Welcome to the epitome of contemporary living in this stunning family abode, where every detail has been thoughtfully designed and executed to perfection. Built in 2015 by McDonald Jones and positioned in the sought-after Waterford County Estate, this home exudes timeless elegance with a Hamptons-inspired front facade, complete with a white picket fence, immaculate hedging, and beautifully maintained gardens that create a charming street appeal, and set the tone for what awaits inside your new home.
Beyond the charming exterior lies a contemporary haven, meticulously finished and filled with modern features throughout. Hybrid flooring and 9ft ceilings accentuate the spaciousness of the multiple primary living spaces, providing a versatile setting for family gatherings, relaxation, and entertaining.
At the front of the home, you will find two generous bedrooms, alongside a living room and home office nook with built-in custom cabinetry, offering a peaceful retreat for work and relaxation. At the heart of the home is a spacious modern kitchen, a true chef's haven with quality Smeg appliances throughout, stylish pendant lighting, and a large breakfast bar perfect for casual meals, enjoying your morning coffee or gathering with loved ones.
Bathed in an abundance of natural light, the adjacent dining and family area seamlessly connect with the alfresco entertaining via sliding glass doors, making it effortless to entertain and enjoy the outdoors in all seasons.
In addition, a separate moody media room with plush carpet flooring, downlights and plantation shutters creates the perfect haven to retreat to after a long day.
The home boasts four bedrooms, the master suite features a walk-in robe, plantation shutters, block-out curtains, and a stylish and spacious ensuite with stone benchtops and double cermaic basins, as well as sliding door access to the outdoor patio, creating the ultimate parent's retreat space. While bedrooms 2, 3, and 4 offer plush carpet flooring and timber built-in robes.
Step outside, and you'll discover the true essence of family living at its finest. The primary living space opens onto an incredible alfresco entertaining area, where memories will be made, and the best of indoor-outdoor living can be experienced. The immaculately presented backyard is a haven of tranquillity, complete with a fibreglass saltwater compass self-cleaning plunge pool, an in-built BBQ area, and a timber deck perfect for summer afternoons.
Additional features include a double garage with internal access, motorised blinds to the rear of the property, solar panels to reduce energy costs, and a garden shed for extra storage.
Seize the opportunity to make this your ultimate family haven, offering an unmatched sanctuary for those who desire a seamless combination of style, comfort and modern living.
SMS 23Ski to 0428 166 755 for a link to the online property brochure.
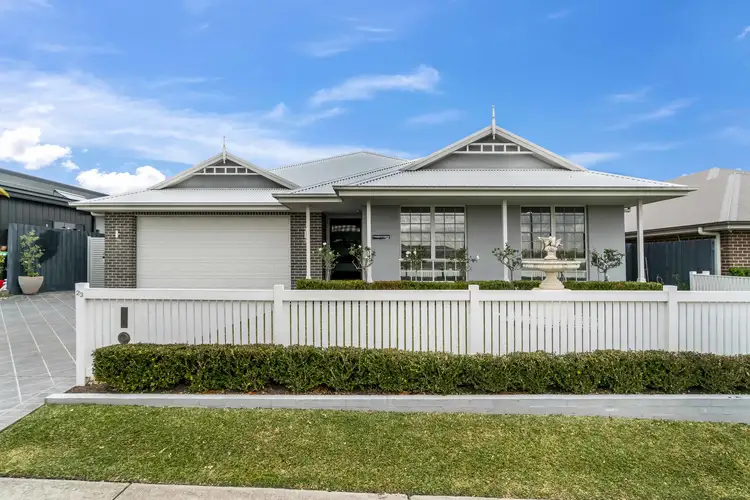
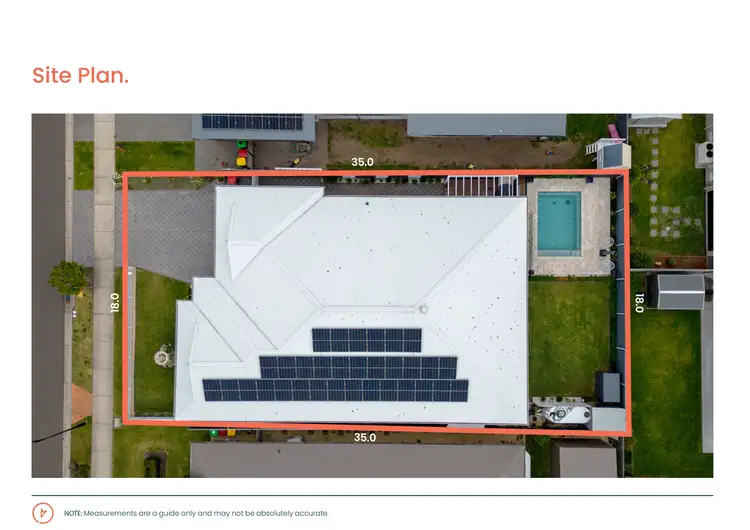
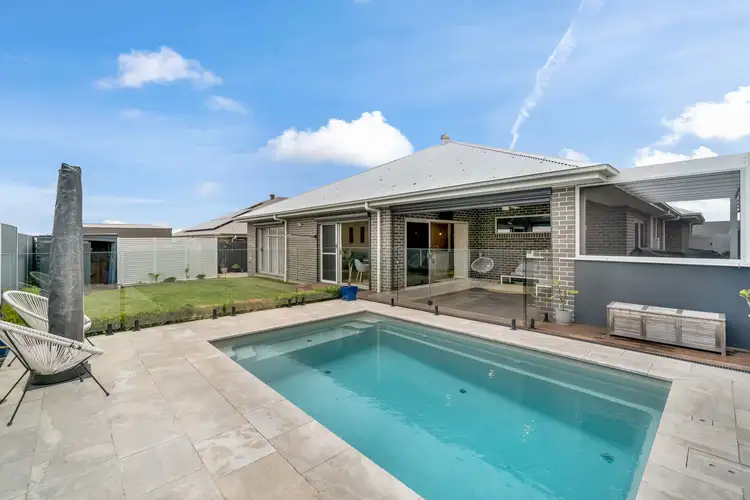
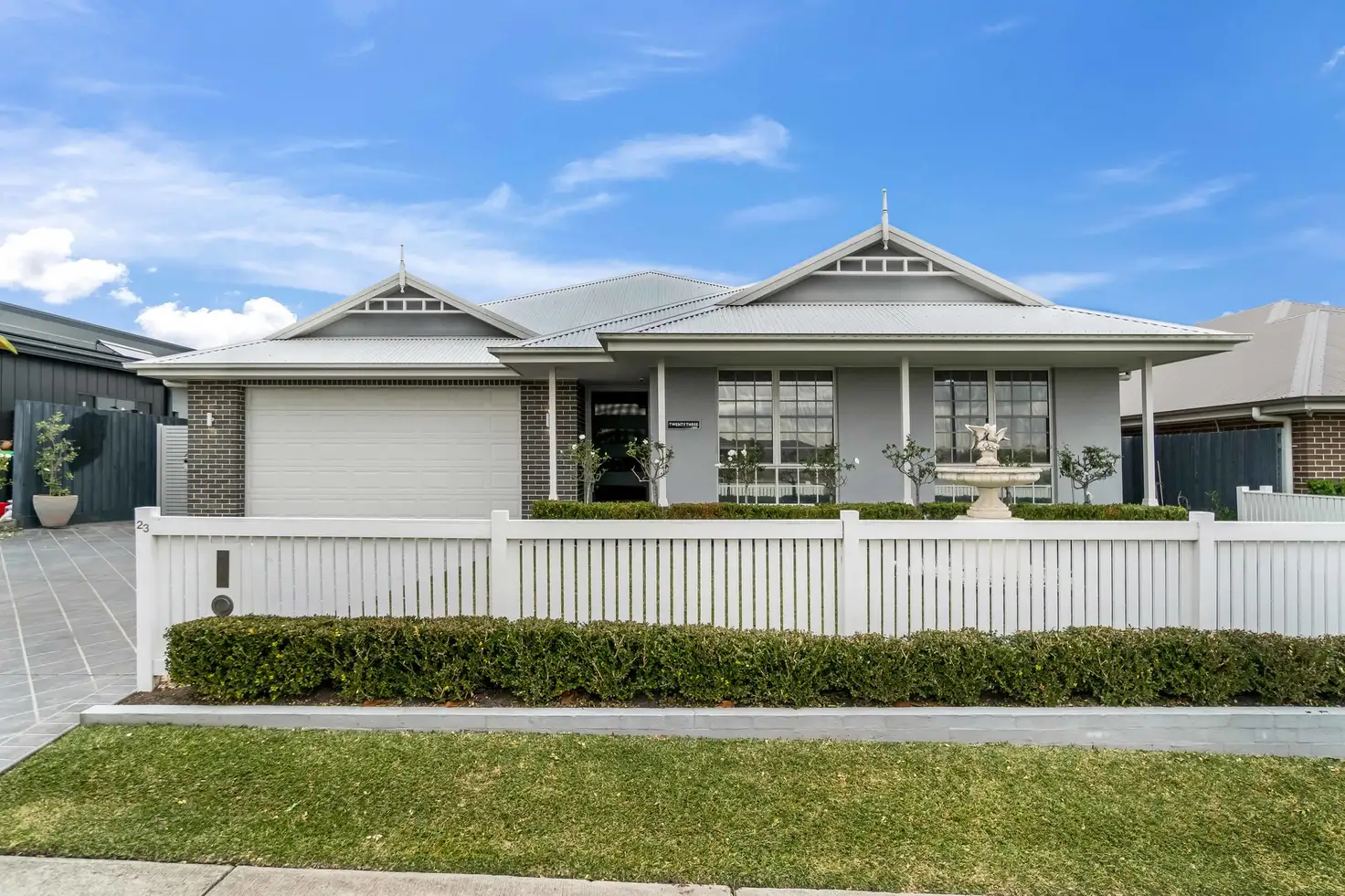


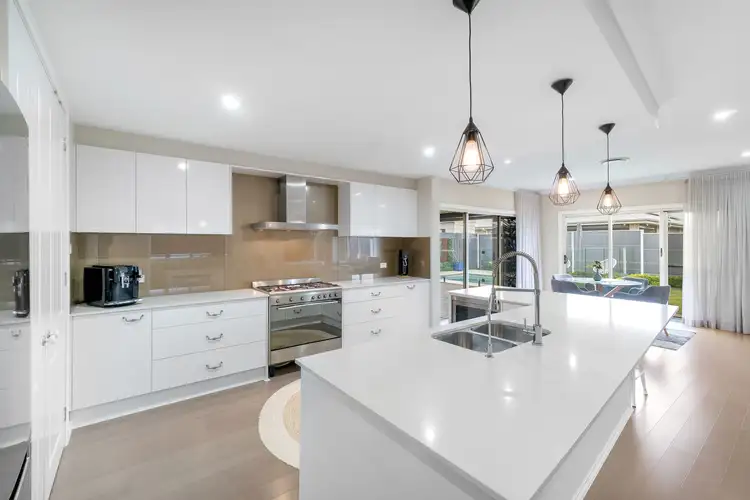
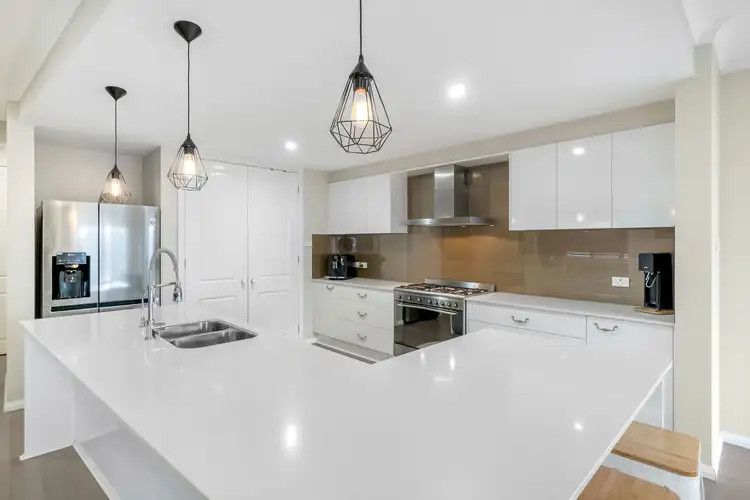
 View more
View more View more
View more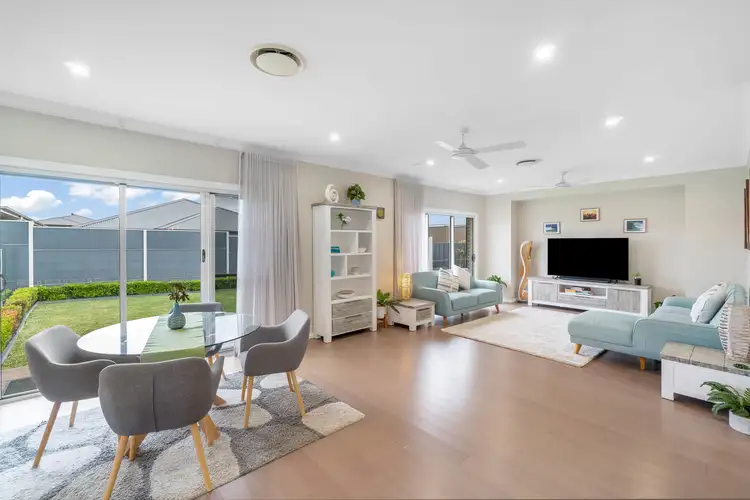 View more
View more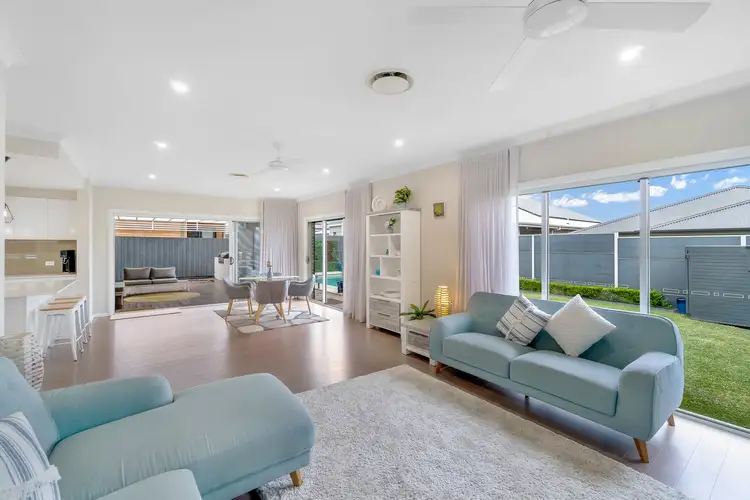 View more
View more
