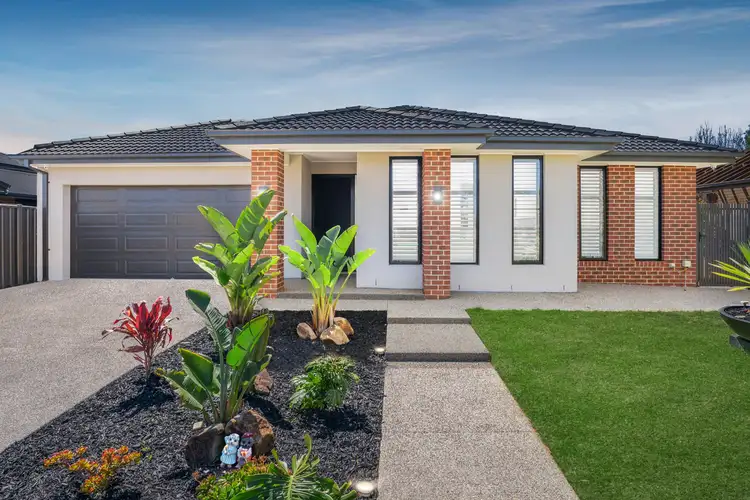Welcome to a sanctuary of refined living in one of Wantirna South's most elevated and convenient pockets. Perched proudly at the peak of Somerset Street, this stunning 5-bedroom, 3-bathroom family residence effortlessly blends thoughtful design with elegant finishes, premium upgrades, and enviable lifestyle convenience. Built just 2 years ago by the acclaimed Boutique Homes, this architectural statement sits on a generous 726m² allotment, offering over 32 squares of opulent, light-filled living.
From the moment you arrive, the home's full brick construction and remote-controlled smart gate exude a sense of strength, privacy, and prestige. Step through the secure Vision-Gard front door, and you're welcomed into a gallery-style hallway with soaring 2.75m ceilings, wide open spaces, and meticulous detail at every turn.
At the heart of the home, the gourmet kitchen is a showstopper, crafted for both culinary brilliance and family functionality. Featuring top-of-the-line German appliances, 6mm Caesarstone benchtops on the oversized island, and 4mm Caesarstone on surrounding surfaces, it's accompanied by a generous butler's pantry, soft-close cabinetry, and ample preparation space. This flows seamlessly into the open-plan dining and living zones, drenched in natural light thanks to double-glazed windows that not only enhance energy efficiency but also maintain peaceful serenity throughout.
Perfect for multi-generational living or guests, this home offers dual master bedrooms, one at the front and one at the rear, both with their own private ensuite bathrooms and generous robes. Bedrooms two, three, and four are equally well-sized with built-in robes and easy access to a central bathroom and separate powder room.
Multiple living spaces ensure room for every mood and moment. Whether it's gathering in the main living area, relaxing in the dedicated retreat, or enjoying the seamless transition to the north-facing alfresco, the layout is designed to adapt to every stage of family life. Entertain in style with the outdoor living space complete with a bench area, lush lawns, and a tranquil patio, all designed for year-round enjoyment and backdropped by sweeping mountain views.
Additional features speak to the home's unparalleled quality: ducted heating and evaporative cooling, a 6-star energy rating with solar panels, and a fully wired 360-degree CCTV system that operates independently of internet access. Even the garage impresses with epoxy-coated floors and internal access for added ease and security.
Situated for total convenience, you're just a short walk to Studfield Shopping Centre, home to an IGA, Auspost, pharmacy, cafés, and beloved eateries including Japanese, Malaysian, and Sri Lankan cuisine. Enjoy leafy strolls to the upgraded Lewis Park, or walk to the newly transformed Knox Westfield for a world-class retail experience. Families will appreciate being 2 minutes from Templeton Primary, with confirmed enrolments from surrounding households, and just a short drive to Knox Private Hospital, Eastern Health Wantirna, and Costco.
A rare blend of luxury, functionality, and location, this is a home that raises the bar for modern family living.
Features:
Dual master bedrooms with en-suites
Three luxurious designer bathrooms
Boutique-built, only 2 years old
Full brick exterior construction
Spacious 726m² flat block
32 squares of living
Soaring 2.75m high ceilings
Double-glazed energy-efficient windows
Open-plan living and dining
Rear family retreat zone
Caesarstone kitchen benchtops throughout
6mm island Caesarstone top
German stainless steel appliances
Walk-in butler's pantry
Caroma tapware and sinks
Ducted heating and evaporative cooling
6-star energy rating home
Rooftop solar panel system
Epoxy-sealed double garage floor
Internal garage access
North-facing backyard and alfresco
Built-in outdoor entertaining bench
Remote-controlled smart sliding gate
Smartphone gate operation
Vision-Gard secure front door
360° wired CCTV system
No internet required for security
Designer entry with key drop
Guest bedroom with private ensuite
All bedrooms have built-in robes
Powder room for guests
Large separate laundry room
Linen and cloak storage
Professionally landscaped gardens
Private patio with views
Elevated position with mountain views
Walk to Studfield Shopping Centre
Walk to Knox Westfield
Walk to Lewis Park
Minutes to Templeton Primary School
Short drive to Knox Hospital
Close to Costco and Bunnings








 View more
View more View more
View more View more
View more View more
View more
