Please contact Travis Denham and Michelle Draper from Magain Real Estate for all your property advice.
This charming three-bedroom home, situated on a corner block among other high-quality residences, boasts an impeccable appearance that is bound to leave a lasting impression. Its attractive street presence is complemented by its proximity to the St Andrews Reserve & playground, providing a picturesque backdrop. Inside, the property features a well-designed internal living space, emphasizing functionality such as the open-plan living which creates a seamless flow onto a delightful entertaining area. Whether you appreciate the striking street view, the functional interior, or the appealing outdoor entertaining space, this property is a must-see.
As you step through the front door, a warm and inviting atmosphere welcomes you into the beautiful open-plan living area. The thoughtful design is enhanced by numerous surrounding windows that allow an abundance of natural light to cascade into the space. Whether you are relaxing in the living room, enjoying a meal in the dining area, or preparing food in the kitchen, the open-plan layout ensures a cohesive and connected living experience.
The kitchen is thoughtfully designed with a touch of sophistication, featuring pendant lighting that adds a stylish element to the space. The glossy white cabinetry & subway-tile splashback, complemented by a timber feature, adds a trendy and timeless touch to the kitchen's overall design.
Equipped with high-quality appliances, including a gas cooktop and oven which ensures efficient and precise cooking, while the dishwasher adds convenience to the cleanup process. A dedicated microwave nook enhances the kitchen's practicality. Whether you're a culinary artist or someone who enjoys the simplicity of meal preparation, this well-appointed kitchen caters to a variety of preferences and needs.
Three well-appointed bedrooms not only cater to the practical aspect of storage but also prioritize the comfort and well-being of the occupants. Whether it's the built-in robes for organizational ease or the climate control features in the master bedroom, these thoughtful details contribute to making each bedroom a cozy and enjoyable space within the home.
The functional floorplan of the home is designed with practicality and convenience in mind. Placing all the bedrooms in close proximity to the main bathroom and laundry enhances the efficiency and usability of the living space.
If you aren't already impressed, let's take a step outside. The outdoor entertaining space boasts multiple features that will leave you in awe. The pitched roof not only adds architectural interest but also provides a sense of openness to the outdoor area. Fitted lighting contributes to the ambiance, allowing you to extend your gatherings well into the evening. The inclusion of a ceiling fan and heater ensures comfort regardless of the season and the thoughtful addition of outdoor blinds enhances the versatility of the entertaining area, creating a sheltered space that can be enjoyed in various weather conditions.
The property ensures secure storage for your vehicles with a convenient single garage. In addition to the garage, there's the added benefit of additional parking behind a secure fence that encompasses a portion of the property.
Perfectly located between Adelaide's premier coastline and the Adelaide CBD, this quality home will allow you to enjoy the lifestyle that comes with living in such a prominent location.
In close proximity to a number of medical facilities including Morphettville & Mooringie Medical Centre as well as Ashford Hospital; along with the ease of access to public transport to City & Glenelg.
There is also plenty of selections of schools including zoning to St Leonard's Primary Glenelg North, Plympton Primary, Immanuel College & Primary, as well as Our Lady of Grace & St John the Baptist Catholic School all close by.
For those who love to get outdoors there is plenty of walking tracks are available with Reserves and playgrounds as well as a nearby IGA and post office.
Disclaimer: All floor plans, photos and text are for illustration purposes only and are not intended to be part of any contract. All measurements are approximate and details intended to be relied upon should be independently verified.
(RLA 299713)
Magain Real Estate Brighton
Independent franchisee - Denham Property Sales Pty Ltd

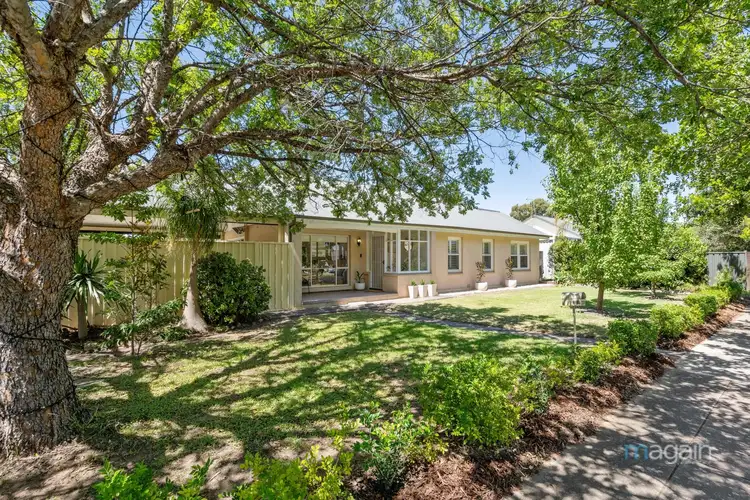
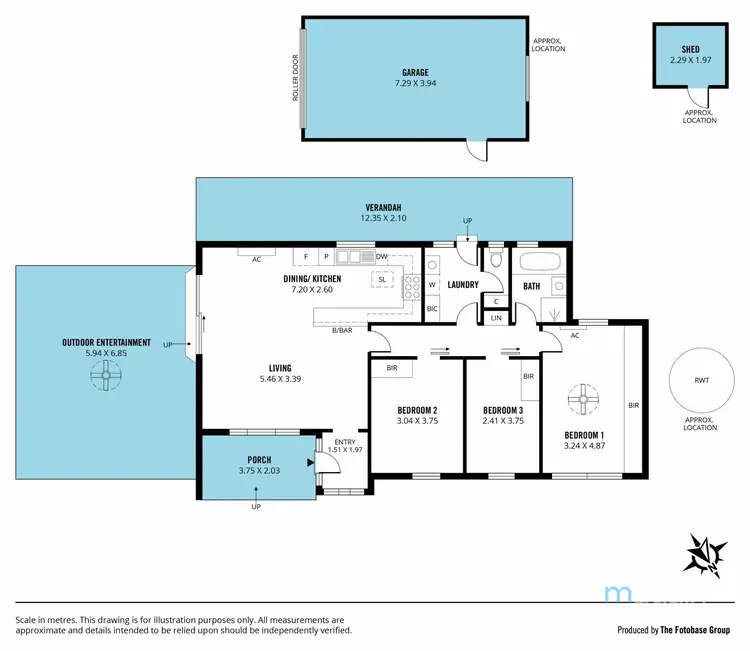
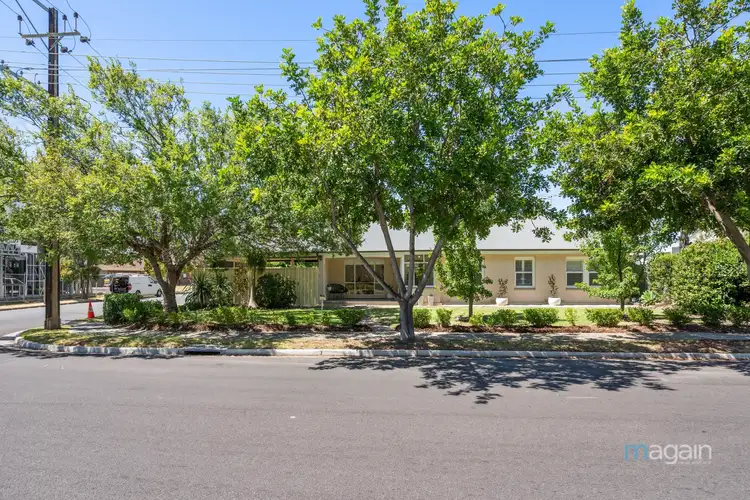
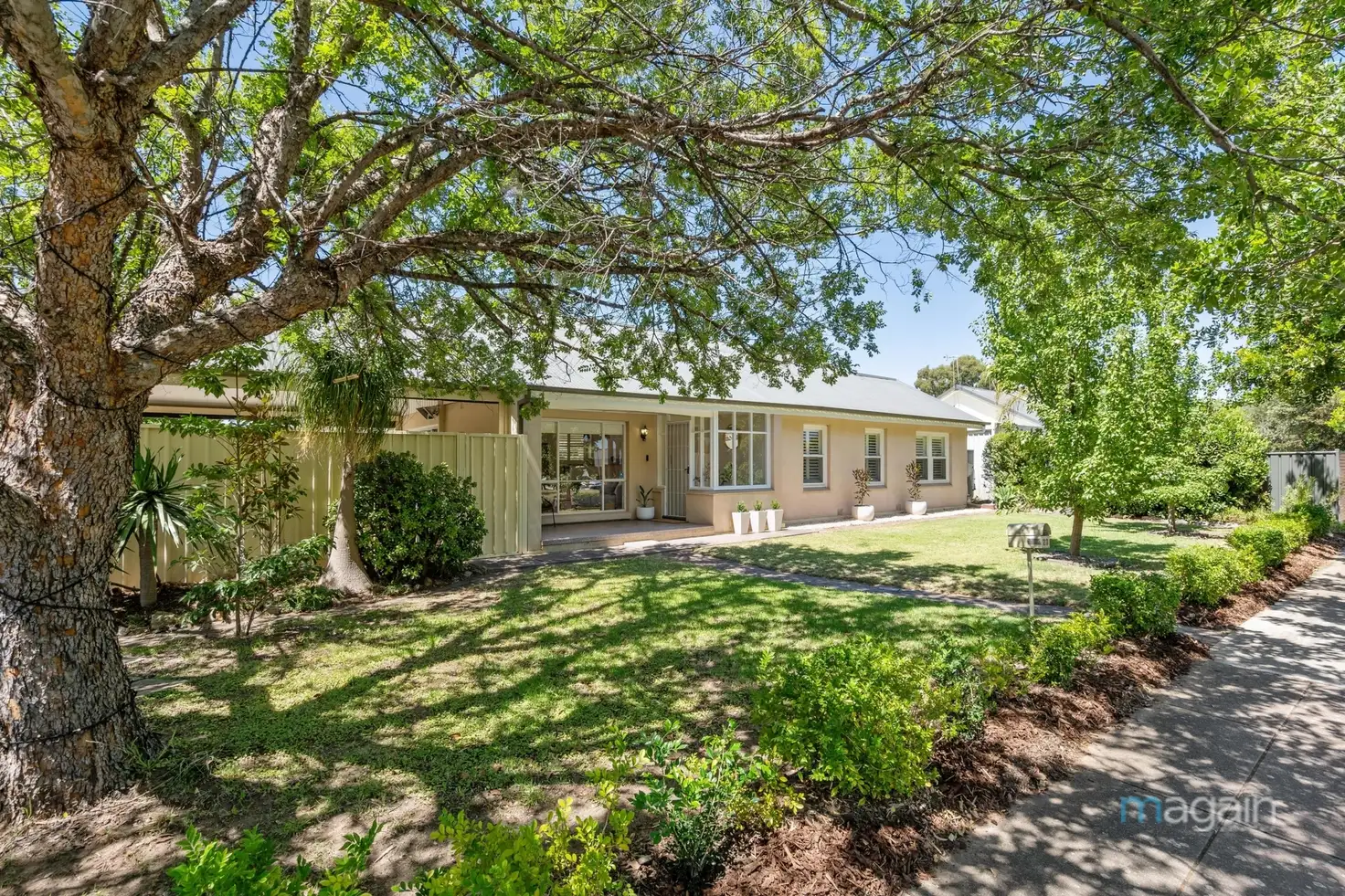


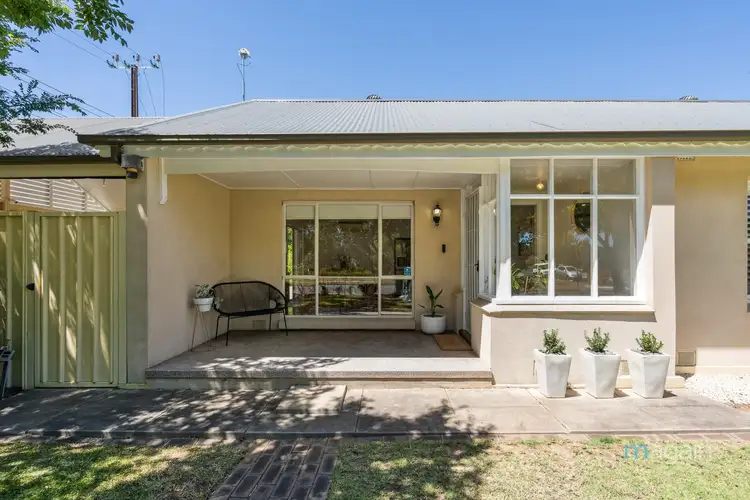
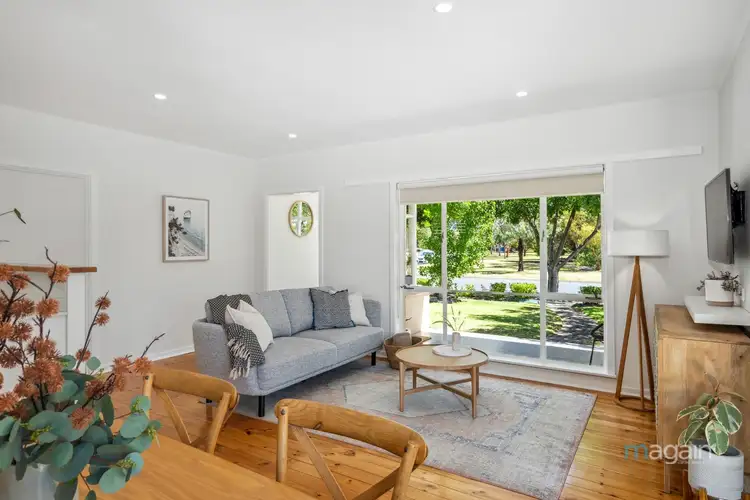
 View more
View more View more
View more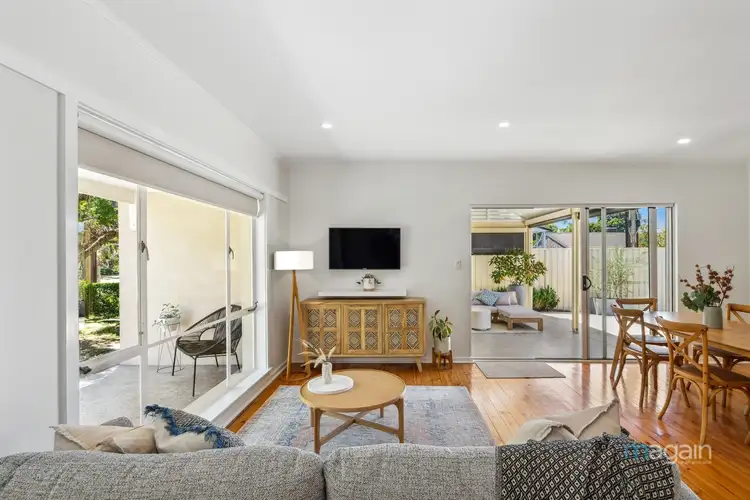 View more
View more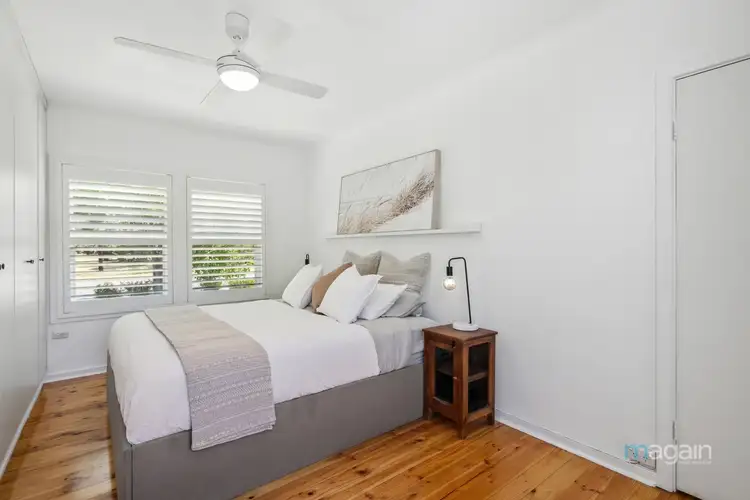 View more
View more


