$405,000
3 Bed • 2 Bath • 1 Car • 587m²
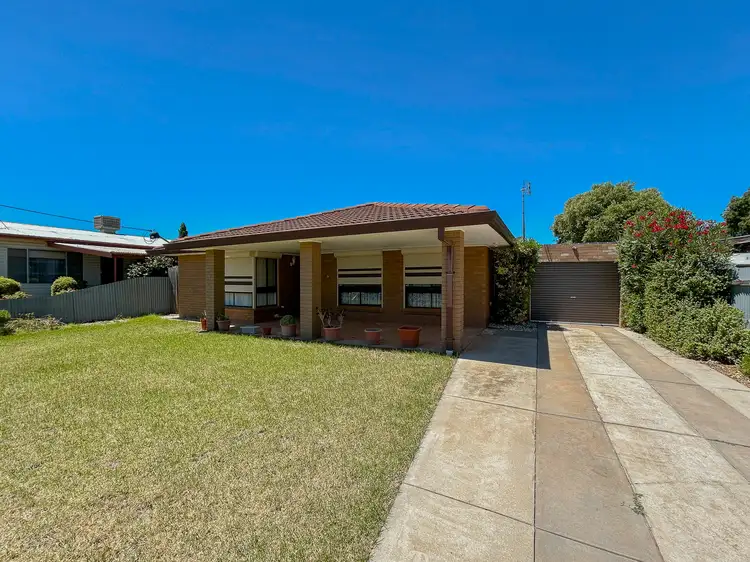
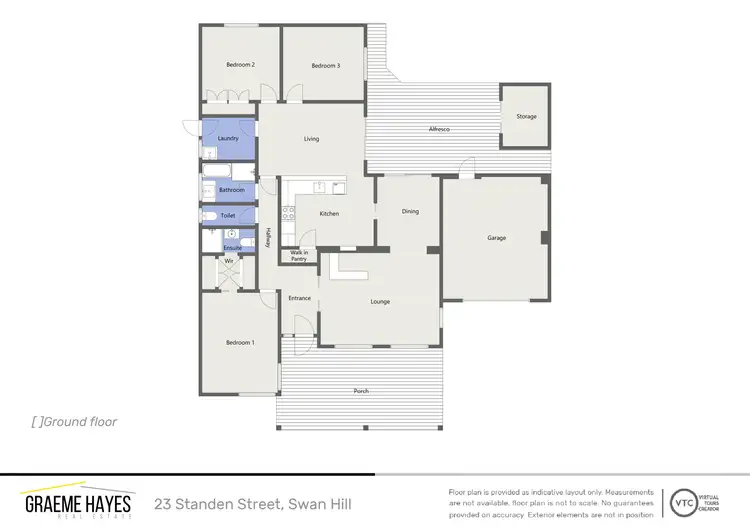
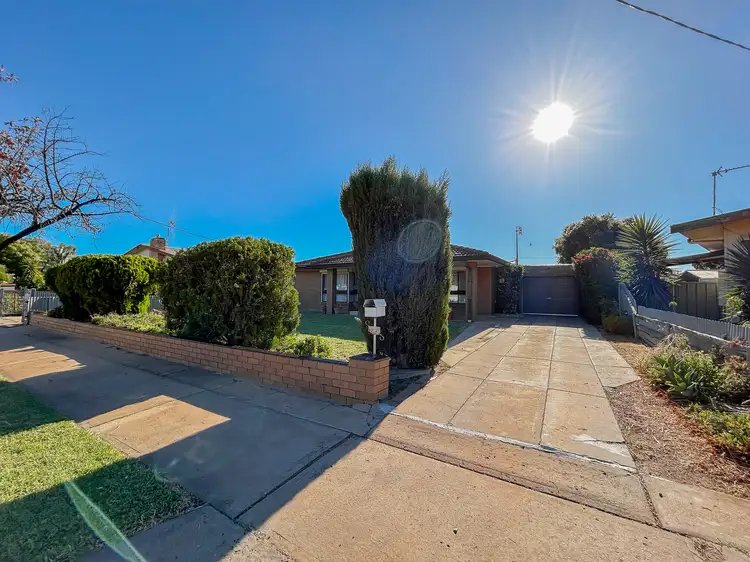
+22
Sold
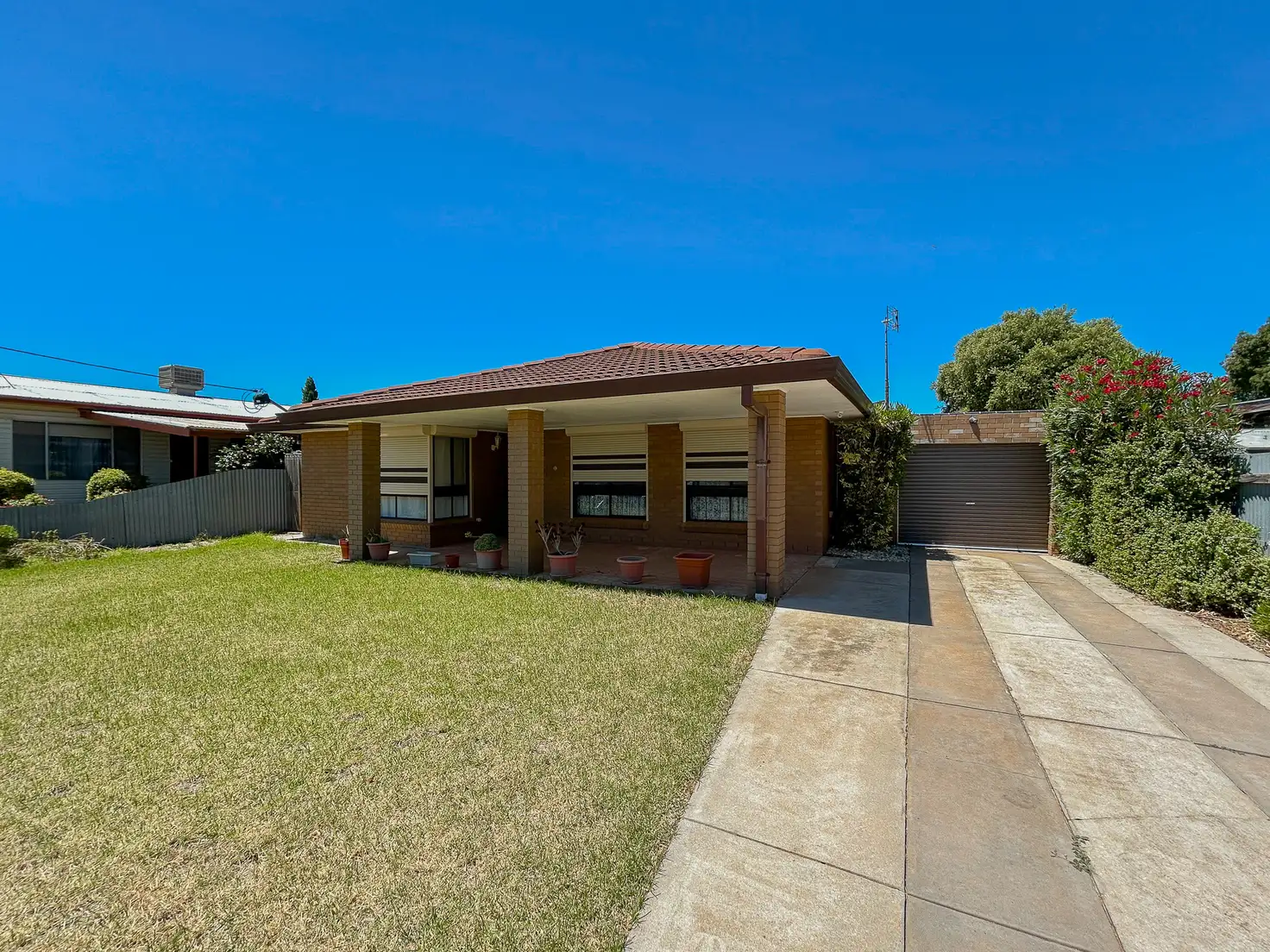


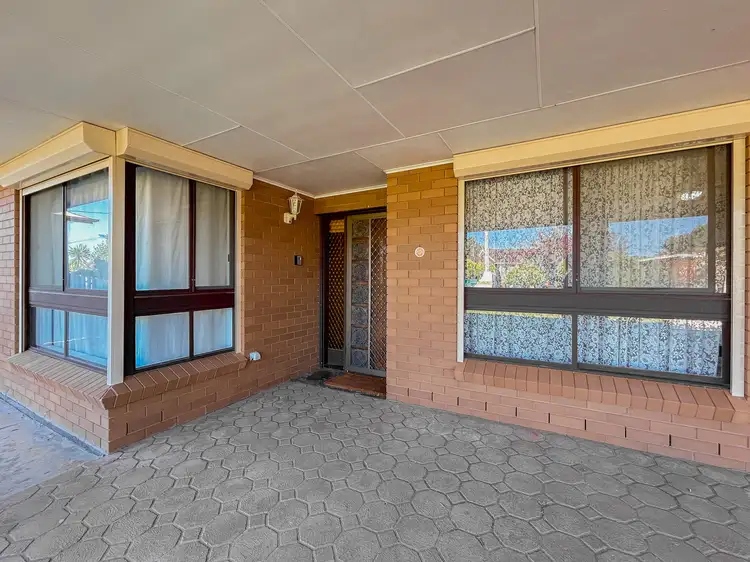
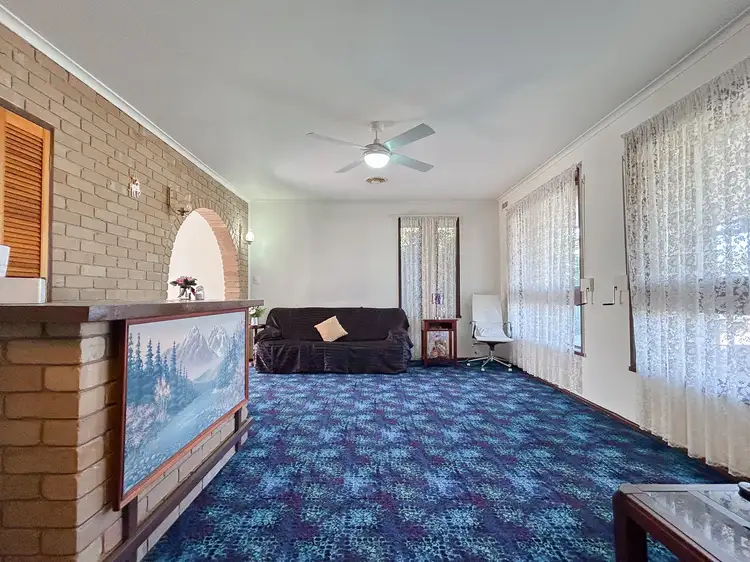
+20
Sold
23 Standen Street, Swan Hill VIC 3585
Copy address
$405,000
What's around Standen Street
House description
“Affordable Brick veneer”
Property features
Other features
0Municipality
swan hillBuilding details
Area: 145m²
Land details
Area: 587m²
Documents
Statement of Information: View
Interactive media & resources
What's around Standen Street
 View more
View more View more
View more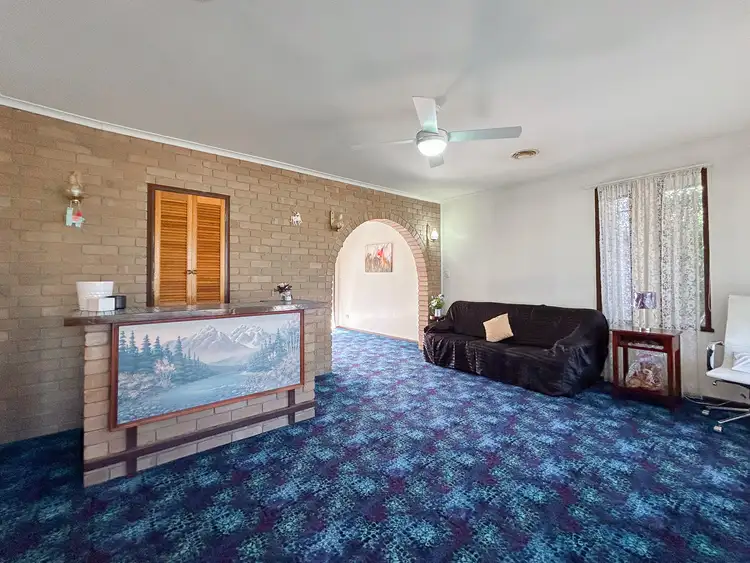 View more
View more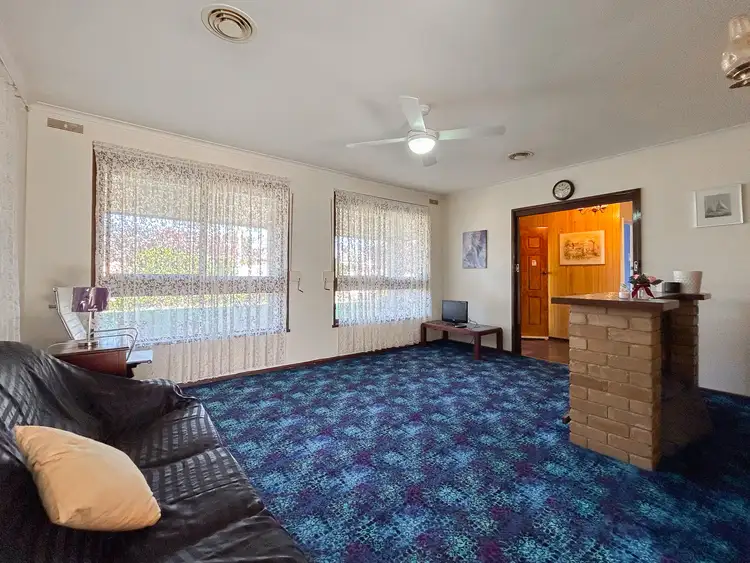 View more
View moreContact the real estate agent

Colin Balcam
Graeme Hayes Real Estate
0Not yet rated
Send an enquiry
This property has been sold
But you can still contact the agent23 Standen Street, Swan Hill VIC 3585
Nearby schools in and around Swan Hill, VIC
Top reviews by locals of Swan Hill, VIC 3585
Discover what it's like to live in Swan Hill before you inspect or move.
Discussions in Swan Hill, VIC
Wondering what the latest hot topics are in Swan Hill, Victoria?
Similar Houses for sale in Swan Hill, VIC 3585
Properties for sale in nearby suburbs
Report Listing
