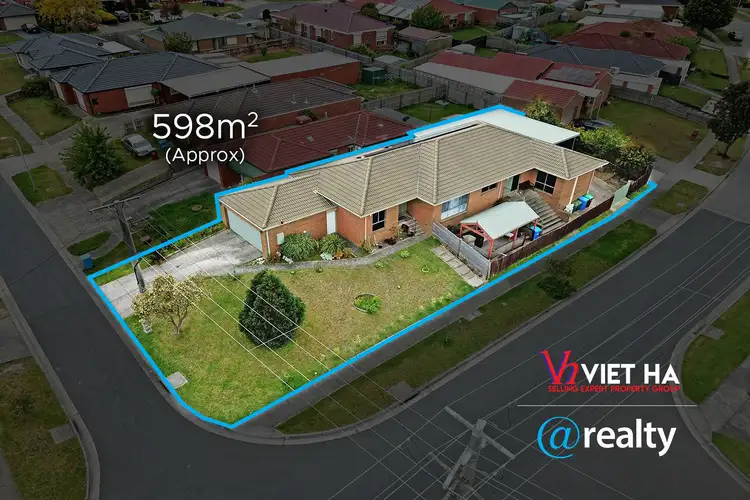Cherished Family Charm with Appealing Future Options
OFFERS CLOSE (Unless Sold Prior) - Tuesday 16th of November at 6:00pm
Land size 598 m2 Approx. & Potential Subdivision (S.T.C.A)
A picture of pride in beautiful, manicured gardens, this light filled gorgeous home is placed on 598sqm (approx.) corner block of future opportunity. The home itself is superb! Prestigiously positioned in Hampton Park Central and meticulously upgraded for immediate enjoyment. It is in a premium position, and you are bound to fall in love with it! It's the ideal time to pounce on this superb piece of land, and all the potential it holds to boost your property portfolio.
Like a breath of fresh air, this renovated home has space, contemporary finishes and is large enough for the biggest of families, while having the flexibility for future development (STCA).
The house comprises, five bedrooms inside, a master bedroom with a walk-in robe and ensuite, the other four bedrooms contain built in robes, an updated bathroom, powder room. The home also has a beautifully presented formal lounge, and the open plan means that there is plenty of sunlight throughout the house. There’s also a plethora of car accommodation with the lock up garage. Set to impress your friends, the alfresco deck is ideal for entertaining with family and friends and overlooks a smartly landscaped backyard where children can play. This is a great unit that offers a huge amount of potential in a fast-growing suburb
Inside you have an open living with dining, the near-new kitchen with stone benchtop, 900 mm upright stainless-steel cooktop with electric fan force oven, dishwasher, looks over the meals area. The huge rumpus room has a split system air conditioner. There is ducted heating throughout the home with tinted windows and to top it all off; a double lock up garage with remote control and an additional carport.
Property features include:
- Modern kitchen with Caesar stone bench tops and s/steel 600mm ovens and gas stoves, range hoods and dishwashers
- Natural oak solid timber parquetry flooring in open areas
- Ground floor 2.5m high ceiling
- Chic designer floor to ceiling tiled bathrooms
- 5 bedrooms, 2 bathroom, 3 toilets, 1 living, 2 Garage
- Tiling in all wet areas
- High ceilings
- Low-maintenance yard, veggie patch, off-street parking
- Reverse cycle ducted heating/air conditioning
- Gas oven and cooktop
- Security alarm system
- Rental return $1.955/per month
- Solar System 6KW
- and so much more!
To arrange, please contact Viet Ha 0406 246 384, Thi Nguyen 045 262 5678 @ 7 days/ week.
DISCLAIMER:
The measurements provided of the land and / or property may not be 100% accurate. In order to satisfy yourself of the exact dimensions of the property / land / or of each room, we advise you to conduct your own measurements and / or engage the services of a licensed surveyor. Responsibility for any omissions or errors contained herein is expressly denied.








 View more
View more View more
View more View more
View more View more
View more
