**OPEN CANCELLED DUE TO VENDOR REQUEST**
*** IMPORTANT NOTE: Given the newly updated government restrictions, we are now able to conduct Open Inspections. Whilst the limit of people through an inspection at any one time currently sits at 10, we will be taking further measures to ensure the health and safety of both the public and ourselves by using our own discretion to lower the number of people through, depending on the home and its layout/size. We will also still be offering Exclusive Viewings for those who are not yet comfortable attending Open Inspections.
HEALTH WARNING: If you are unwell, exhibiting flu-like symptoms, have been overseas in the last 14 days, or have been in contact with anyone who has returned from overseas in the last 14 days, please do NOT attend an Open Inspection and contact us for alternative arrangements. We appreciate your cooperation and understanding during these unprecedented times. Thank you.
Welcome home to the property you’ve been searching for!! Located within a quiet street, surrounded by other quality homes and all your boxes ticked, there is nothing more you could ask for in a beautiful home.
Featuring three bedrooms, the master with ensuite and walk-in robe, bedrooms two and three both with built-in robes for your convenience.
As you enter the home, you are greeted by the large formal lounge with high-quality pelmets and curtains, large ceiling fan with retractable blades and roller shutters.
Walk through to the large open plan living, the lounge being carpeted and the dining/kitchen featuring slate flooring. Downlights have been installed throughout this area as well as custom made window treatments.
The kitchen offers 900mm freestanding gas cook-top and oven with 5 burners, including wok burner, Westinghouse dishwasher, pantry, under bench microwave provision, double sink with mixer tap and flat top breakfast bar.
Step outside and imagine yourself entertaining under the large raised verandah entertaining area with quality paving and retaining, overlooking the low maintenance gardens and lawned area. There is also a large shed, concreted for all your storage needs.
The carport is triple length in size, with ample room for both cars AND caravan. What more could you want?
PROPERTY INCLUSIONS & FEATURES
FORMAL LOUNGE:
• Carpeted
• Large ceiling fan & light with retractable blades
• High quality pelmets & curtains
• Roller shutters
OPEN PLAN LIVING & DINING:
• Carpeted living
• Slate flooring to dining
• Downlighting
• Custom made curtains with matching pelmet to kitchen
• Glass sliding door to rear
KITCHEN:
• 900mm freestanding gas oven & cooktop
• 5 burner with wok burner
• Freestanding rangehood
• Pantry
• Westinghouse dishwasher, included
• Microwave provision
• Double sink with mixer tap
• Parquetry flooring
MASTER BEDROOM:
• Walk-in robe
• Ensuite bathroom
• Bay window
• Block-out curtains
• Roller shutters
• Large ceiling fan & light with retractable blades
• Carpeted
OTHER BEDROOMS:
• Both with built-in robes
• Carpeted
• Bedroom 3 with ceiling fan
BATHROOM/S:
• Extra large in size
• Separate vanity area
• Separate toilet
• Separate shower and bath
SECURITY:
• Roller shutters to front windows
• Window locks
• Deadlocks
• Security screens front and back
CLIMATE CONTROL:
• Ducted evaporative air conditioning
• Gas heating
HOT WATER SYSTEM:
• Instant gas hot water system
OUTDOOR ENTERTAINING / LANDSCAPING:
• Fully paved
• Verandah
• Raised verandah entertaining with Colorbond cladding and lighting
• Quality retaining
• Low maintenance gardens front and back
• Lawned area
STORAGE:
• Walk-in robe
• Built-in robes
• Linen store
• Shed, concreted
POWER, VISION & INTERNET:
• NBN Available 2020 (according to NBNco)
PROPERTY EXCLUSIONS:
• Vendors personal effects & furniture
• Non-standard telephones
• Loose floor coverings
Ryan Smith 0488 013 112
[email protected]
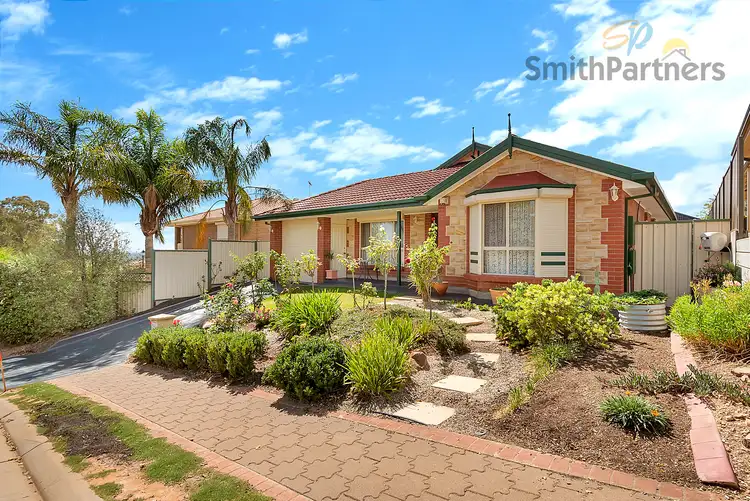
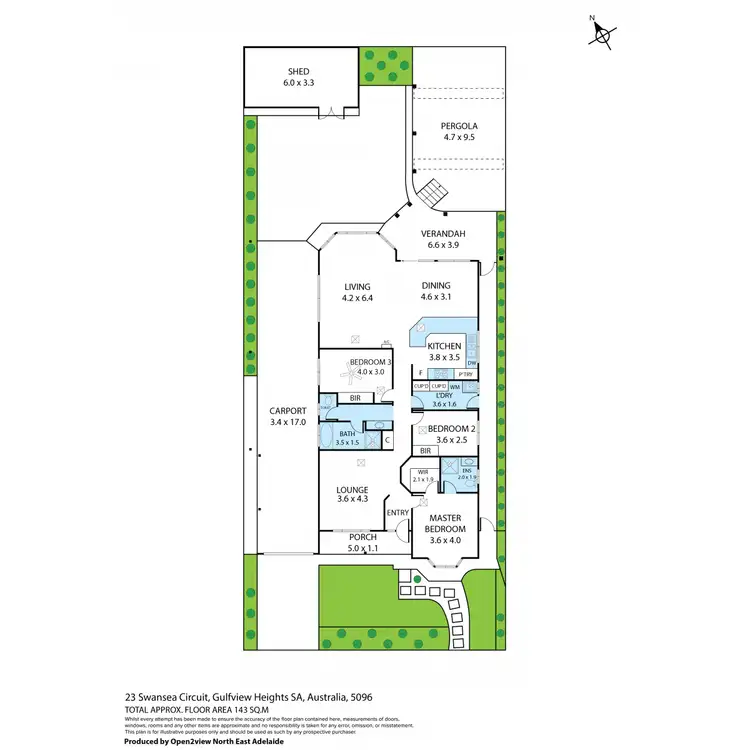
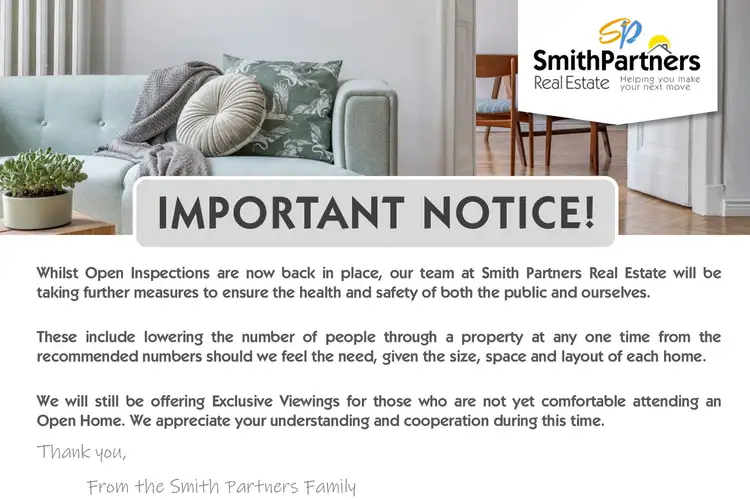
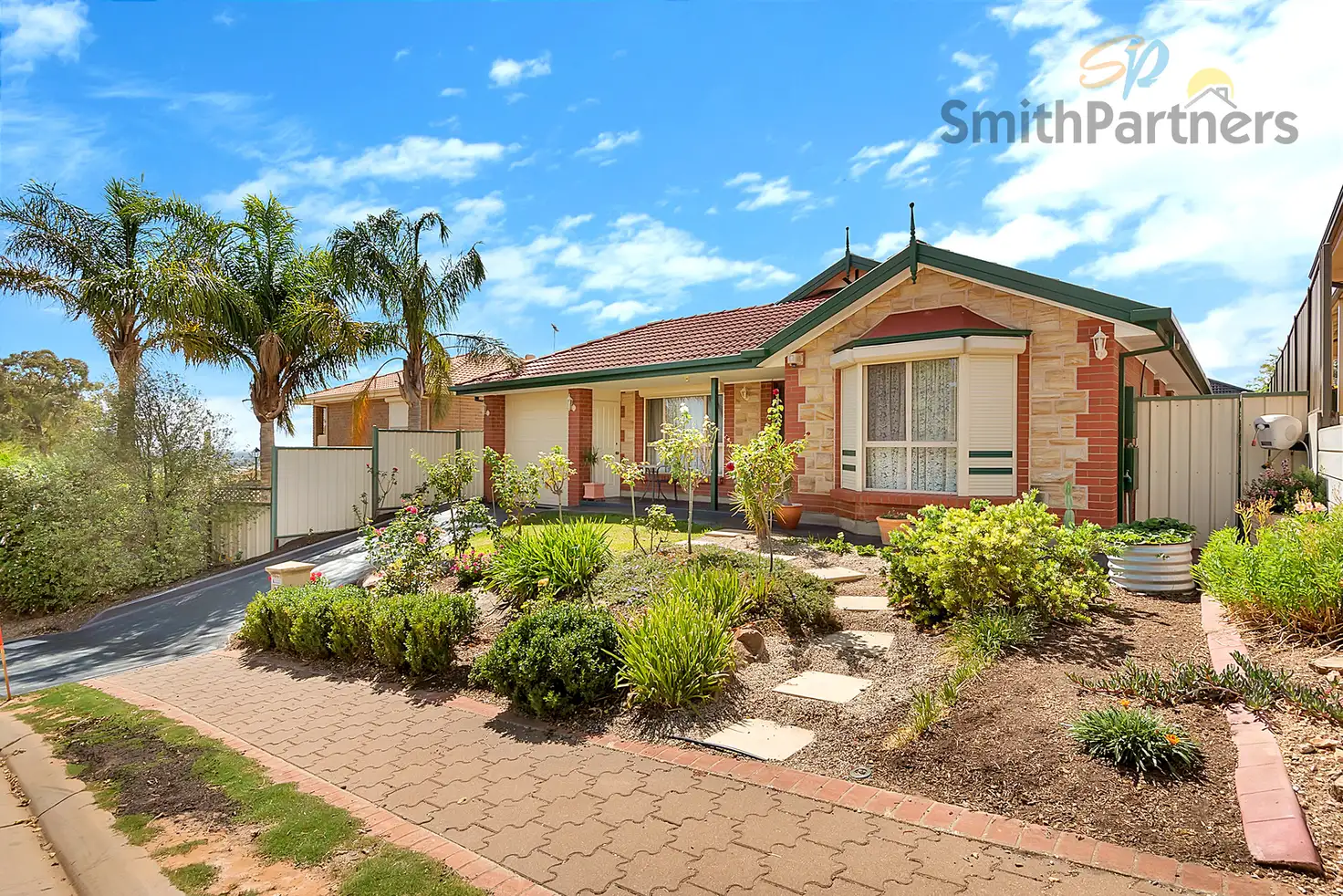


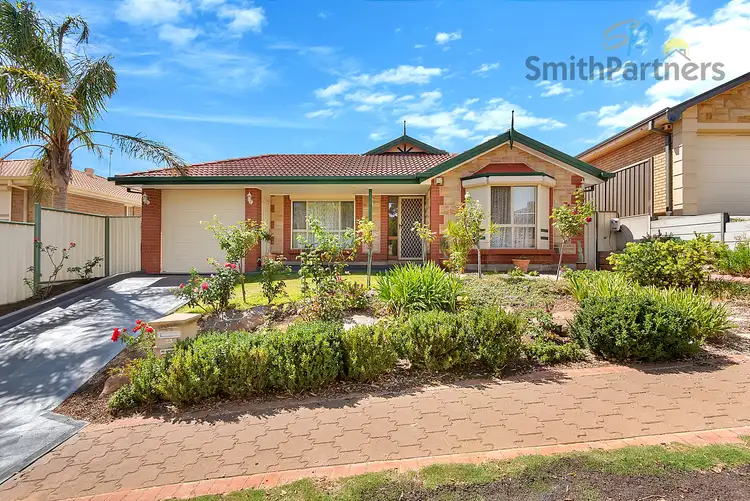
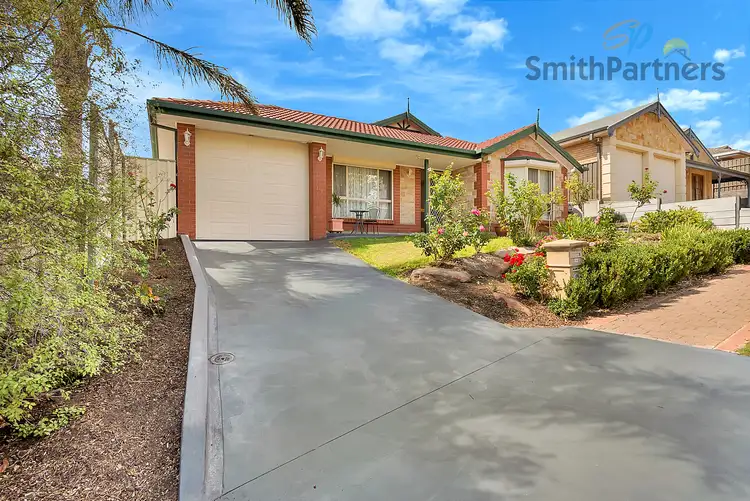
 View more
View more View more
View more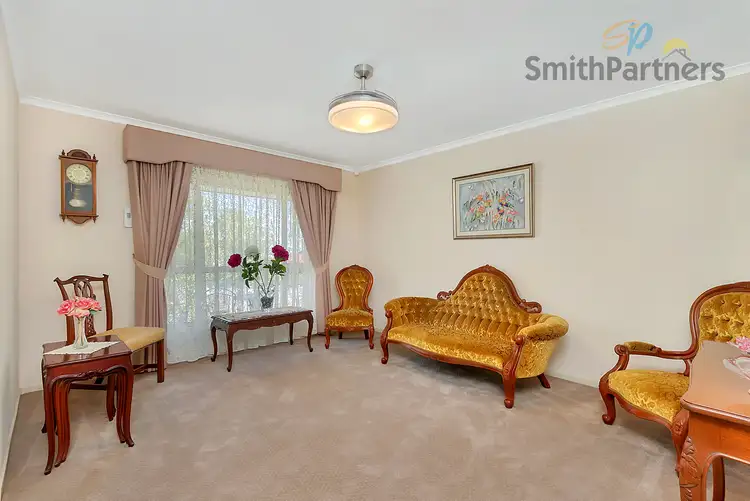 View more
View more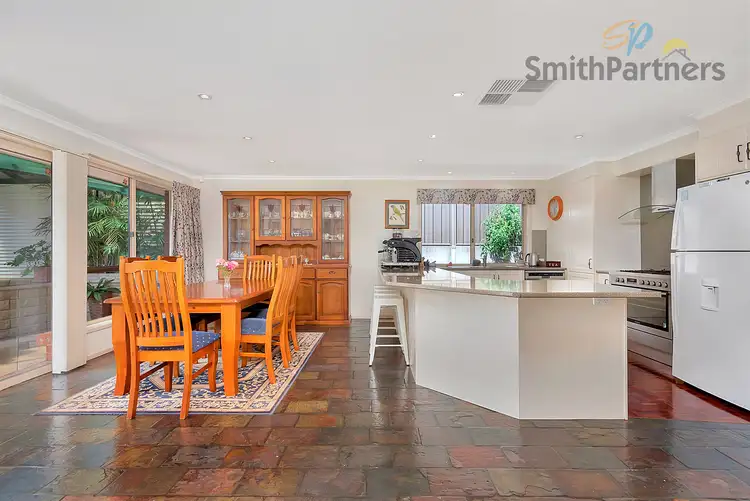 View more
View more
