“SEAMLESS ENTERTAINING!”
Modern sophistication is the key to the relaxed ambience of this superb home. In a fantastic location on a quiet street, this is a surprise package which promises easy living!
Sensational vine-covered alfresco areas anchor the home and create an oasis of relaxation overlooking the plunge pool. Bifolds blur the line between inside/outside, and the wall mounted gas heater and ceiling fan ensures year-round comfort.
Architect designed to allow amazing flexibility, this high spec luxury home can be configured in different ways to suit your family's changing needs, with an option to utilise a ground level master bedroom. Perfectly private and immaculately presented, this low maintenance home ticks all the boxes.
Walk to Jones and Allen parks, local shops and delis. The quiet, friendly neighbourhood is just minutes to gorgeous beaches, excellent schools, and Swanbourne cafe strip and train station.
Accommodation:
- Open plan lounge with fireplace.
- Open kitchen with stone island breakfast bar.
- Scullery zone with excellent workspace.
- Home organisation nook.
- Dining room opening to entertaining areas.
- Undercover alfresco timber-lined lounge zone.
- Sparkling plunge pool with frameless glass fence.
- Master bedroom with WIR, luxe ensuite with bath, balcony.
- Second bedroom with BIR and semi ensuite.
- Bedroom three (or downstairs master) rear wing with WIR, bright ensuite and private alfresco area.
- Fourth bedroom/ study with north facing garden vista.
- Bright study or fifth bedroom with north facing balcony.
- Large laundry with excellent storage and drying courtyard.
- Extra-wide double garage.
- Manicured gardens with easy care synthetic turf and mature trees.
Features:
- Natural stone floor tiling.
- Lush carpets.
- Fitted walk in and built in robes.
- Large stacking doors to kitchen/ alfresco.
- Fisher and Paykel wide oven.
- Induction cooktop.
- Integrated dishwasher.
- High ceilings with shadow line cornices.
- Ceiling fans in all bedrooms.
- Electric block out and sheer roller blinds.
- Polished brush box timber stairs.
- Ducted reverse cycle air conditioning.
- Built in linen closets.
- Two under stair storage areas.
- Security.
- Rainwater tanks.
- Gas fireplace.
- Built in speakers with hi tech connectivity.
- Wired for future solar panels.
- Cavity doors to separate living areas.

Air Conditioning

Alarm System

Pool

Toilets: 3
Built-In Wardrobes, Close to Schools, Close to Shops, Close to Transport, Fireplace(s)
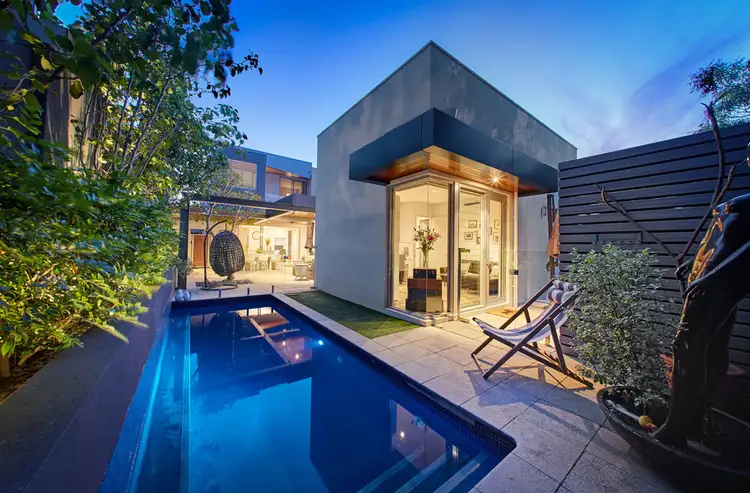
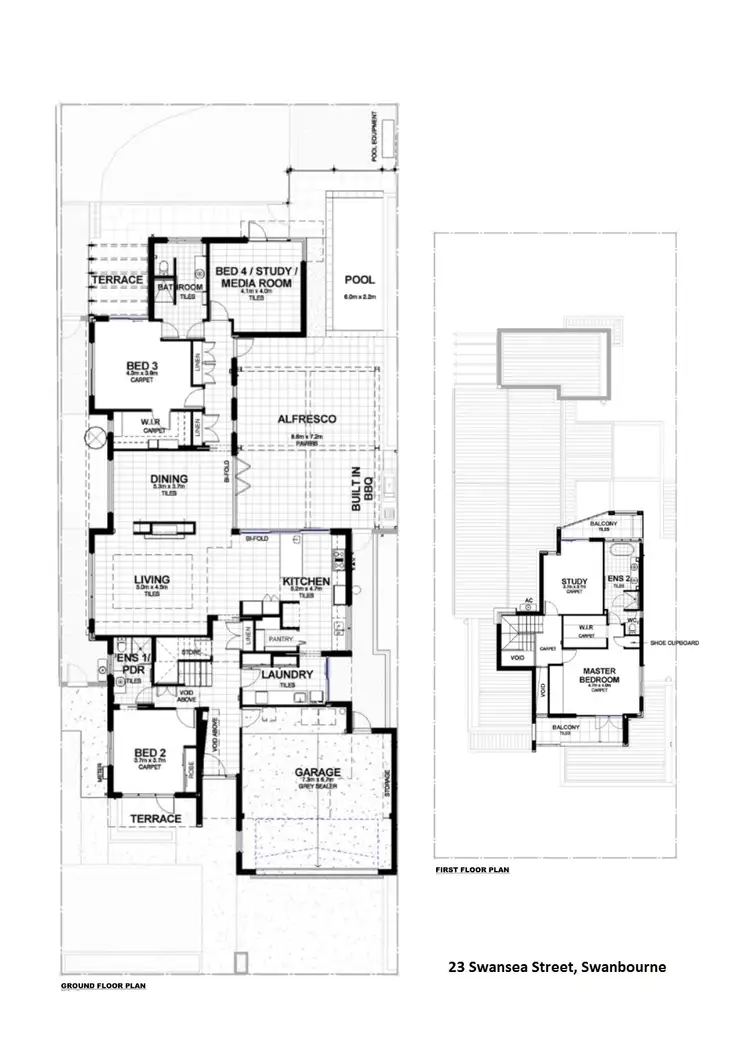
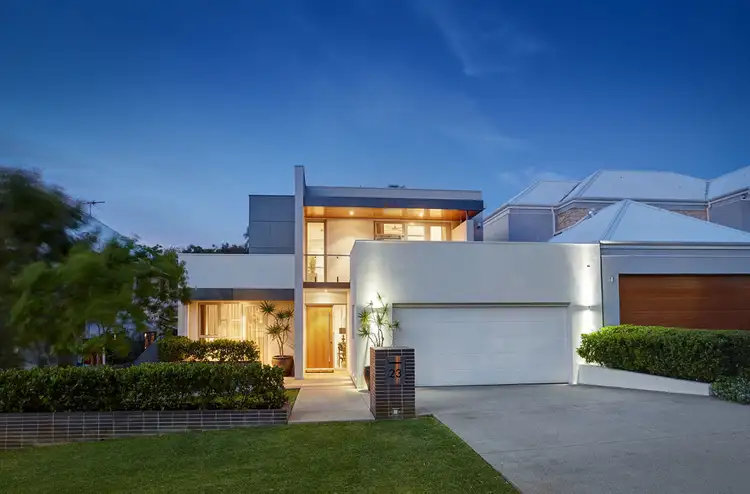
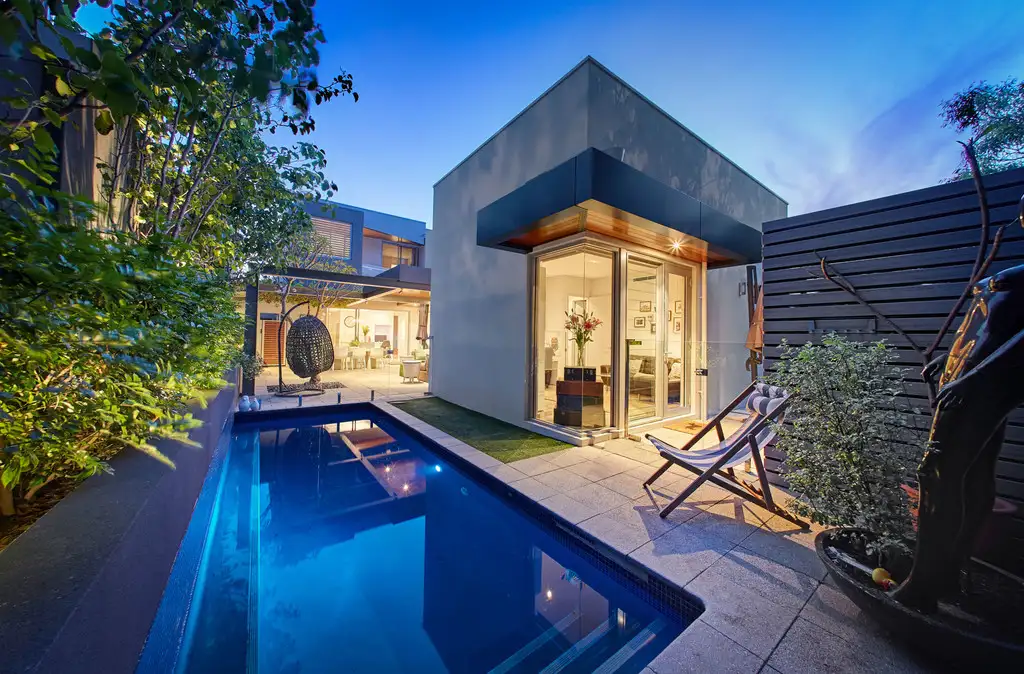


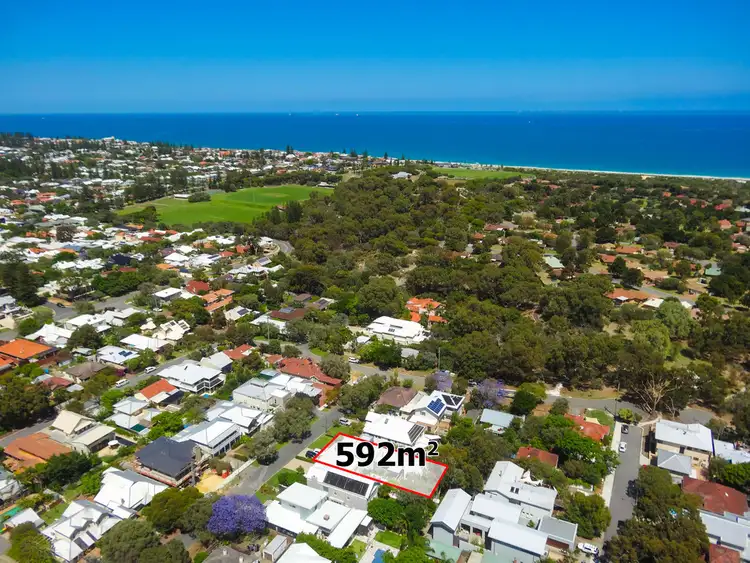
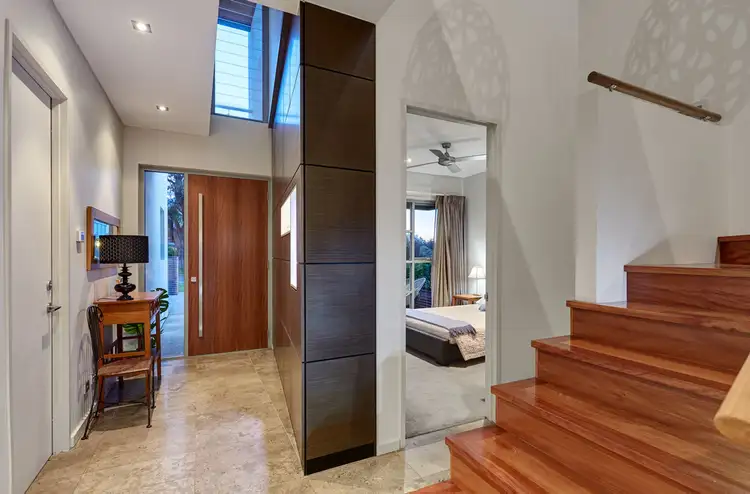
 View more
View more View more
View more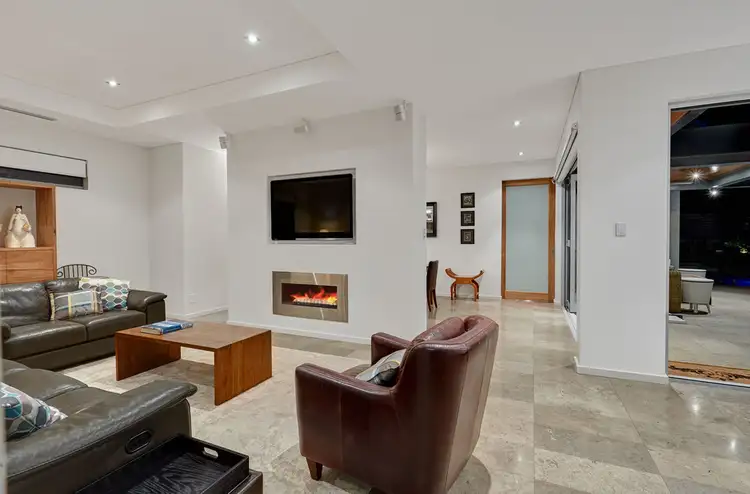 View more
View more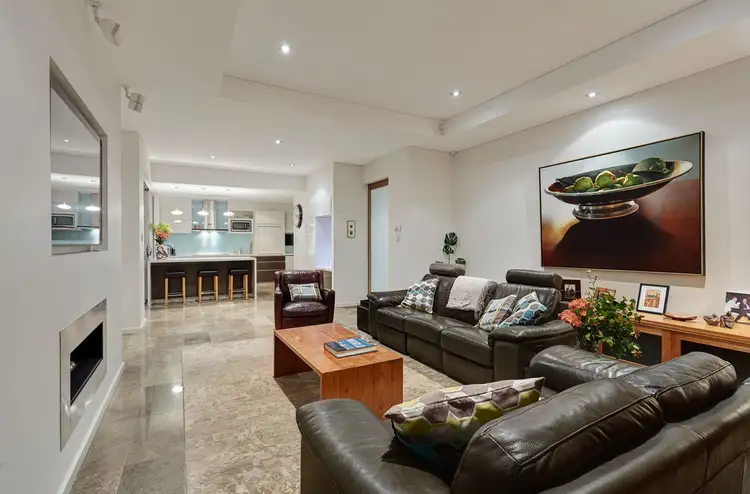 View more
View more
