Impressively transformed with modern interior and exterior renovations, this feature packed property ticks all the boxes to accommodate the growing family lifestyle. In addition to a below ground swimming pool, side access, and a large workshop, this property also includes a stunning alfresco which seamlessly integrates outdoor living and entertaining to offer the ultimate family retreat.
Key property features
- Neutral tones throughout, complemented by crisp white walls and original hard wood floors
- Boasting vaulted ceilings, the kitchen, dining and living space overlooks the outdoor area and features a wall of windows inviting natural light into the home
- Off the kitchen, the renovated butlers pantry features additional cabinetry, fridge recess, preparation space, sink and a dishwasher
- Outside, the decked entertaining alfresco is packed full of features including full kitchen complete with cabinetry, bench space, sink, fridge recess, ceiling fans, cafe blinds and a wood stoking fireplace
- With multiple grassed areas to enjoy and an impressive view over leafy treetops, the backyard also features a sparkling below ground pool with a splash deck, landscaped with exposed aggregate and glass pool fencing
- A large master bedroom is complemented by four additional minor bedrooms
- Modern bathroom with floor to ceiling tiling, a walk-in shower, large bathtub, vanity and toilet
- Updated family bathroom with a vanity, bath and shower
- Double lockup garage with a separate laundry, dedicated storage area and shoppers entry through the butlers pantry
- Side access through a wide entry gate to a grassed front courtyard, suitable for additional boat/caravan parking
- Front driveway with exposed aggregate and ample space for additional parking
- Large workshop with roller door access
- Ceiling fans to main living areas and all bedrooms
- Reverse cycle air conditioning in main living area
- Close to Star of the Sea Primary School & Rockingham Senior High School
- Walking proximity to Rockingham Centre, tavern, cinemas, and surrounding amenities
- 5 minutes dive to the beach and Rockingham foreshore town centre
- Nearby to bus transport
- 726sqm
You are always welcome to contact NOLA TULLY or any of her team if you would like further information regarding this property or would like to organize a personal inspection outside of the home open times
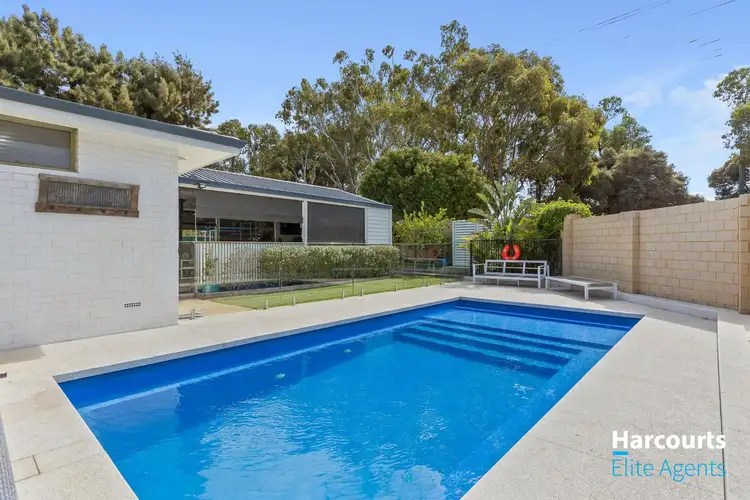
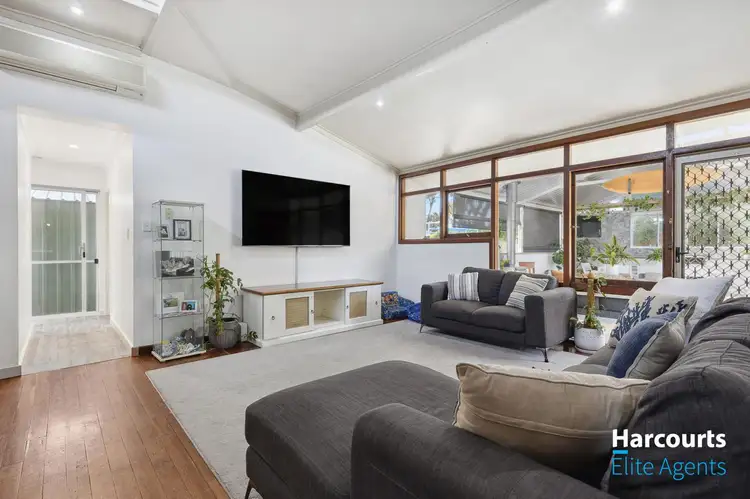
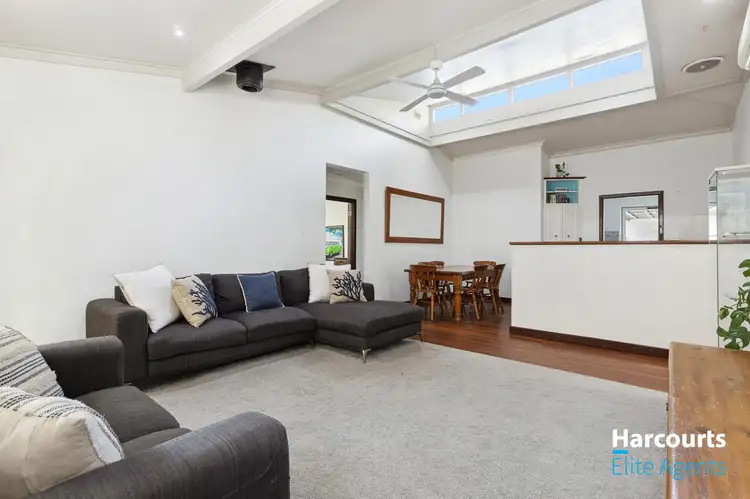
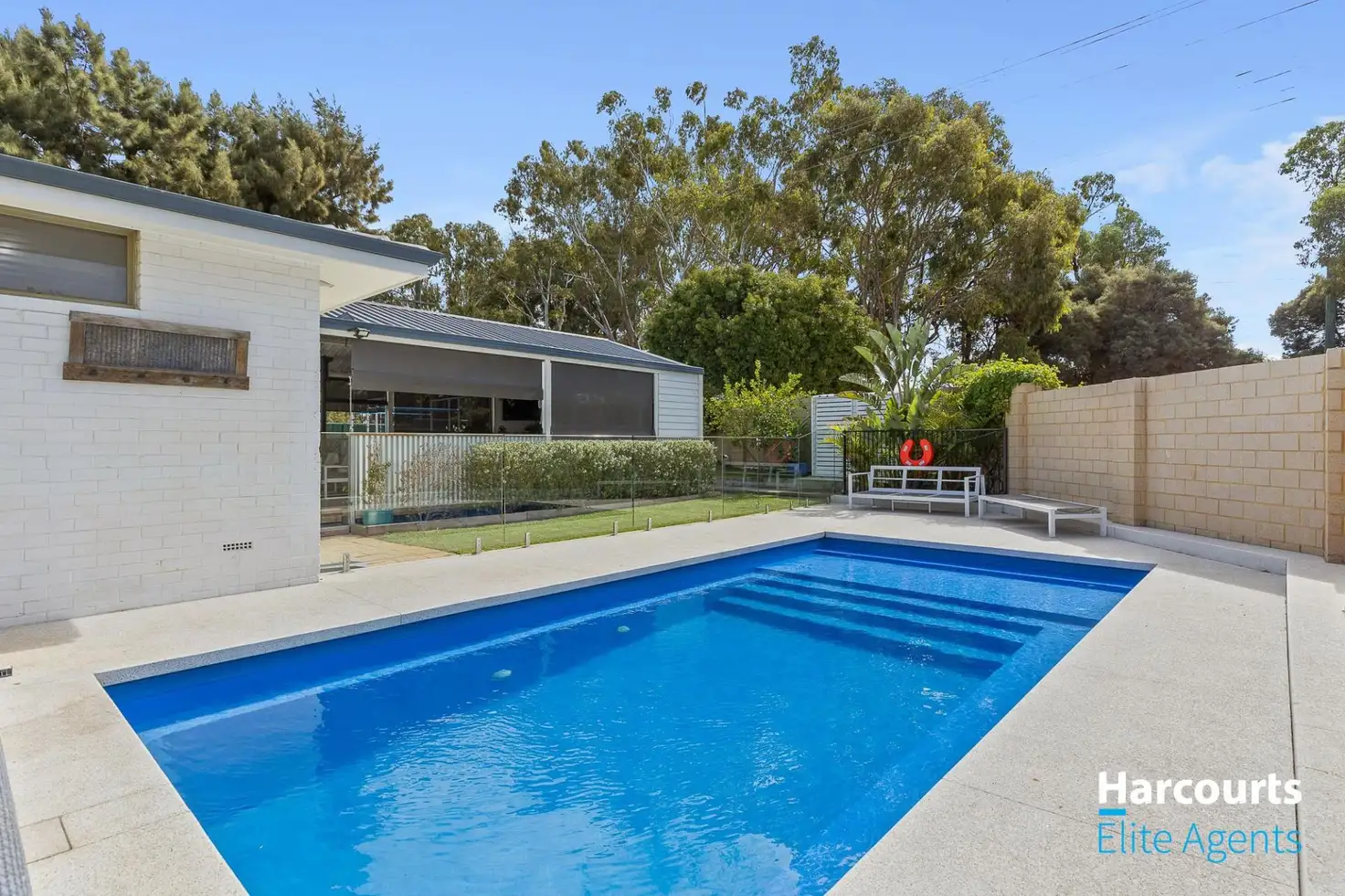


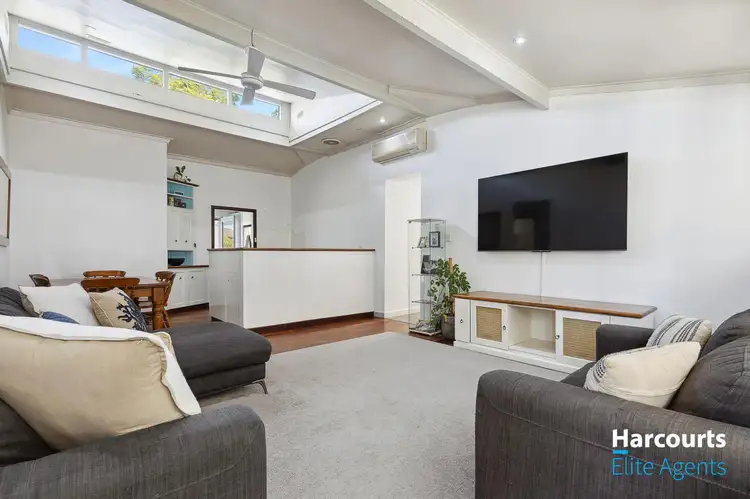

 View more
View more View more
View more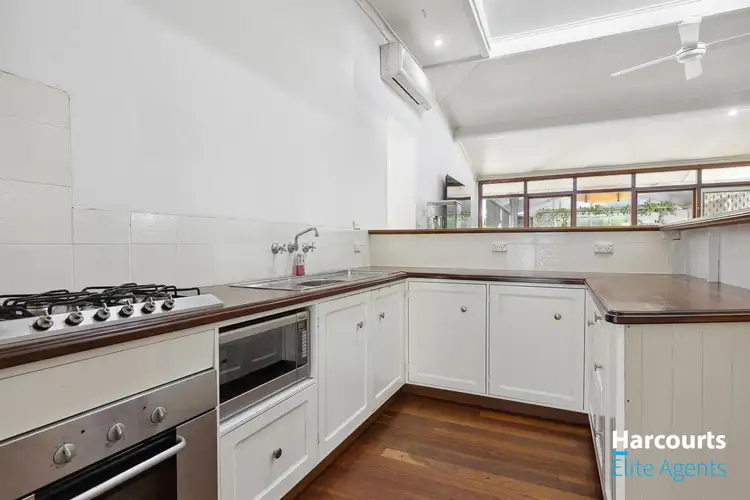 View more
View more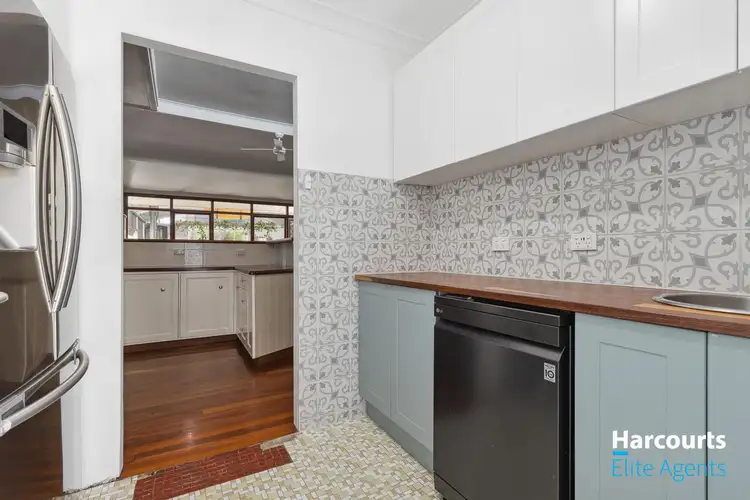 View more
View more
