END DATE SALE: All offers presented 23rd May 2023 @ 5pm (UNLESS SOLD PRIOR)
THE HOME
A stunningly-tranquil and highly-sought-after South Duncraig location overlooking the surrounding treetops is the fitting setting for this gorgeous 3 bedroom 2 bathroom family retreat that has been fully renovated throughout and sits comfortably on a nicely-elevated block with so much space for relaxing and unwinding.
The headline act of it all is a private resort-style backyard setting with a shimmering below-ground swimming pool of epic proportions, underneath the swaying rear palm trees. This tropical garden oasis is completed by a pergola, a trickling water feature and a terrific outdoor patio-entertaining deck that all overlook the crystal-clear pool waters.
Inside, there are formal and casual living spaces, either side of a central dining room and a stylish kitchen. Out front, both the entry and double master-suite doors are able to access a spacious south-facing deck with a patio - and splendid tree-lined views as far as the eye can see, coupled with magical evening sunsets, time and time again. Simply sublime.
NEED TO KNOW
- 3 bedrooms, 2 bathrooms
- Entry deck
- Fully renovated throughout
- Low-maintenance timber-look flooring
- Quality double-glazed doors and windows throughout
- Huge backyard swimming pool
- Outdoor patio-deck and pergola entertaining, off the main living space
- Front lounge room, with high raked ceiling, access out to the entry deck and a lovely tree-lined vista to take in
- A central dining room that overlooks the lounge and shared its raked ceiling, along with comprising of a split-system air-conditioning unit for climate control
- Open-plan kitchen and family area off the dining room - benefitting from a pleasant north-facing aspect
- Quality kitchen (and second living area) with split-system air-conditioning, stylish pendant light fittings, a storage pantry, breakfast bar, double sinks and sparkling dark-granite bench tops
- Stainless-steel range-hood, Electrolux gas-cooktop, Smeg double-oven and Beko-dishwasher appliances in the kitchen
- Separate sleeping quarters, with a full-height double linen press
- Huge master suite with split-system air-conditioning, a ceiling fan, standalone wardrobes and gorgeous wooden parquetry floorboards
- Revamped master-ensuite bathroom with a shower, toilet and vanity
- Spacious front patio and deck, off the master suite - with views over the treetops
- Carpeted 2nd bedroom, with a ceiling fan, views of the pool and floor-to-wall-to-ceiling built-in robes
- Massive 3rd bedroom with a fan and tree-lined views to wake up to
- Modernised main family bathroom, boasting a free-standing bathtub and a separate rain/hose shower - plus a heated towel rack
- Ample storage and internal hanging space, within the laundry
- Outdoor access to the rear, from the laundry
- Separate 2nd toilet
- Insulation throughout
- Instantaneous gas hot-water system
- Trickling rear garden water feature, to help set the mood poolside
- Under-cover clothesline at the rear
- Large lock-up side shed/storeroom - with power connected
- Elevated garden shed at the rear
- Exotic rear fruit trees - including lemon, lime, orange and more
- Single-width tandem two-car carport, with extra driveway and verge parking space preceding it
- Side-gate access, linking the front and back gardens
- Elevated 688sqm (approx.) block
- Built in 1975 (approx.)
THE LIFESTYLE
The lovely Sycamore Park is just down the street, with beautiful Kelvin Park and the lush Davallia Primary School fields both around the corner - with the sprawling Juniper Reserve in the heart of "Carine Glades" not too far away, either. The majestic Carine Regional Open Space is also only walking distance away too, beyond the Carine Glades Tavern and Carine Glades Shopping Centre.
This impressive residence falls within the catchment zone for Carine Senior High School too and is close to other top schools, the new-look Karrinyup Shopping Centre, community sporting facilities, bus stops and other public-transport options (including Warwick Train Station), the freeway, glorious swimming beaches and the magnificent Hillarys Boat Harbour. Public and private golf courses are also nearby, as are trendy coastal cafes and restaurants.
Contact Phil Pope on 0416 065 779 to find out more and register your interest in this absolute gem, today. This is your chance to escape to paradise - and you don't want to miss it!
Disclaimer - Whilst every care has been taken in the preparation of this advertisement, all information supplied by the seller and the seller's agent is provided in good faith. Prospective purchasers are encouraged make their own enquiries to satisfy themselves on all pertinent matters.
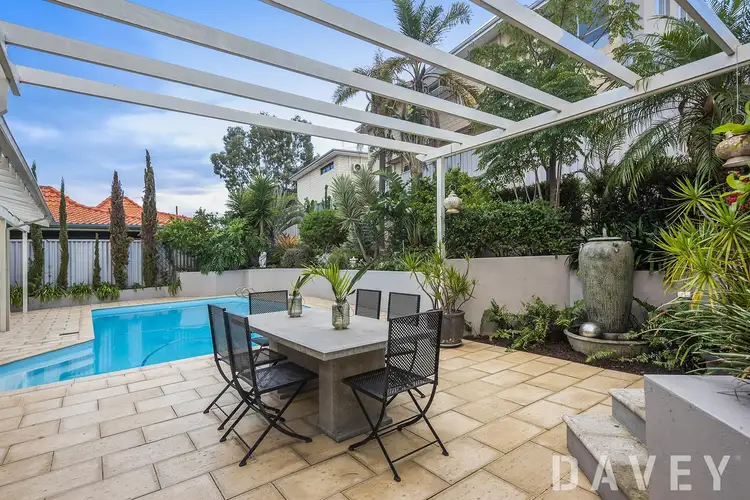
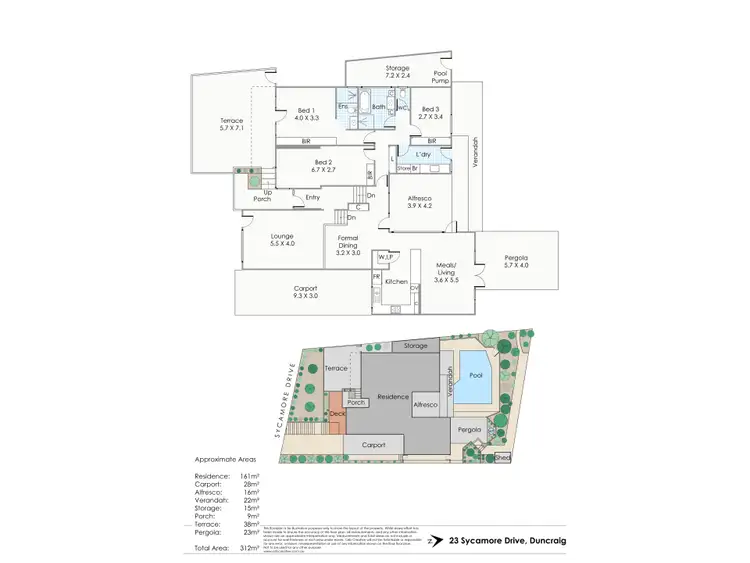
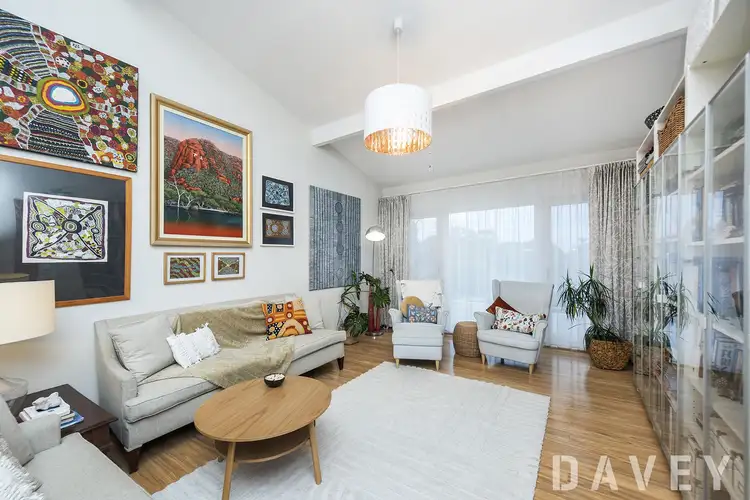
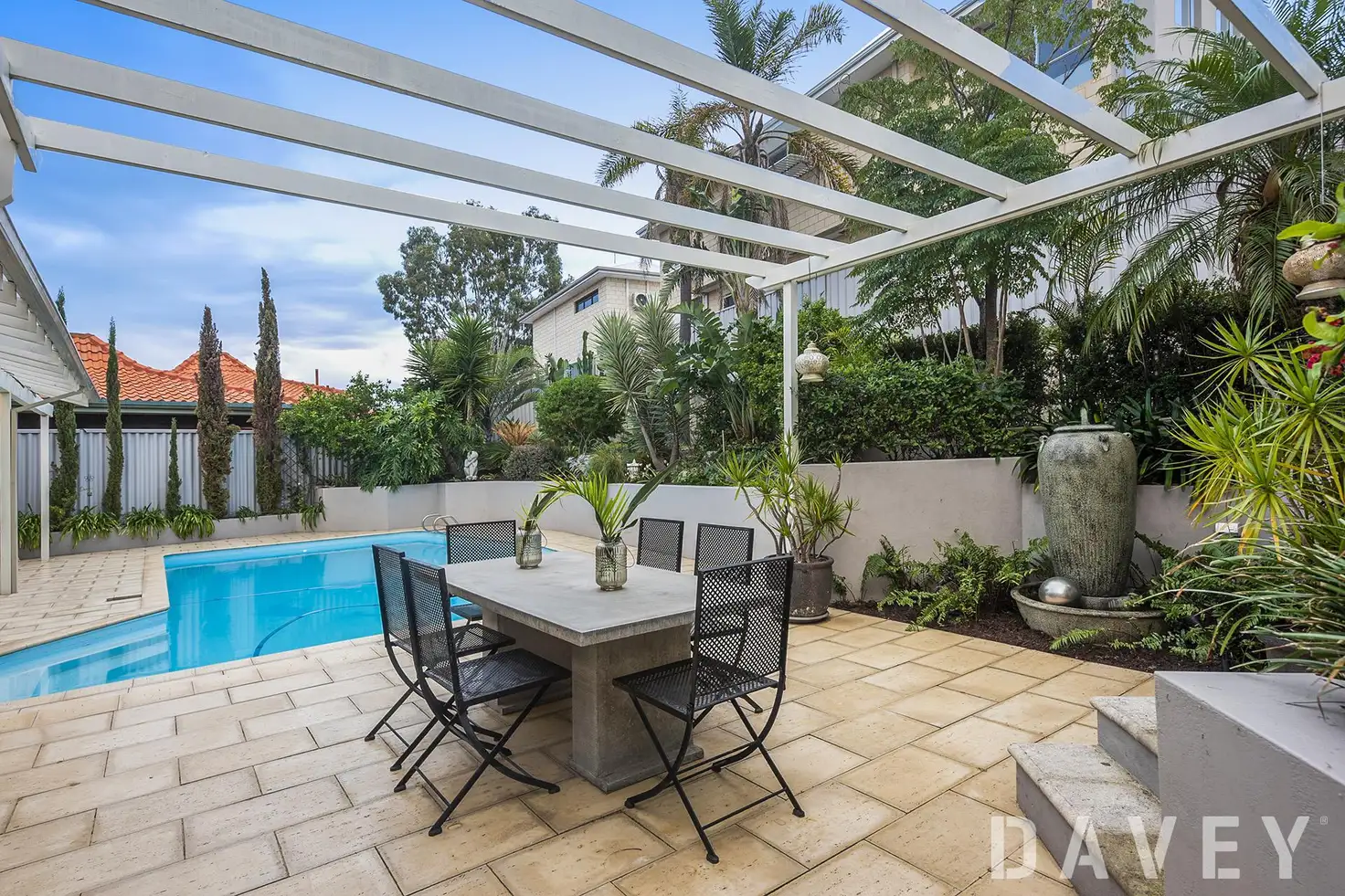


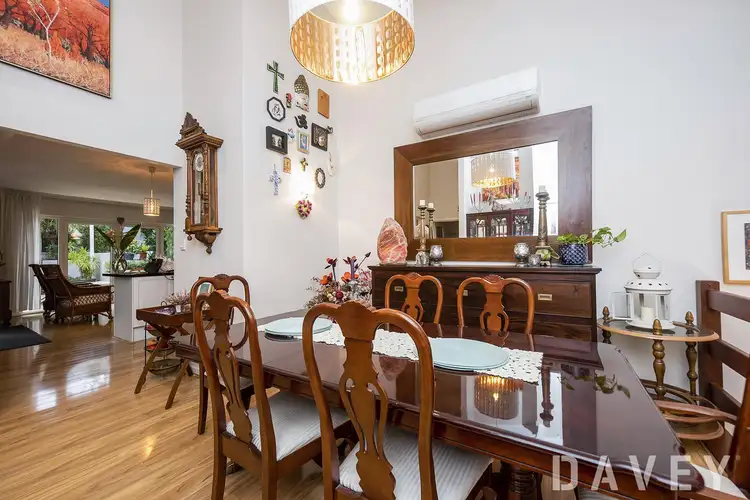
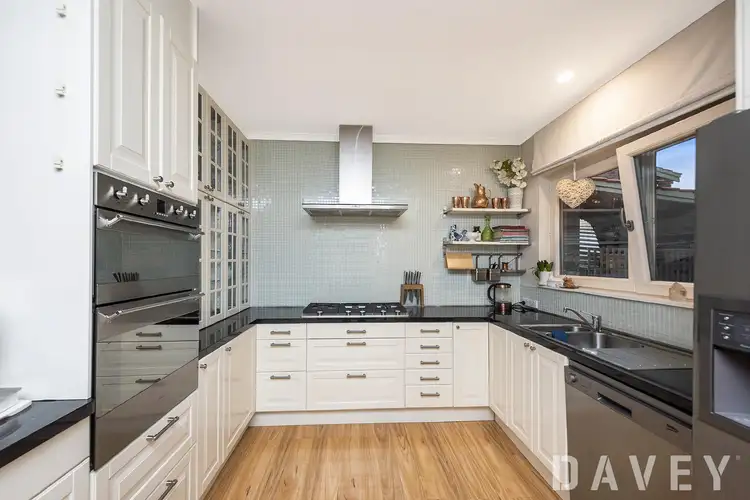
 View more
View more View more
View more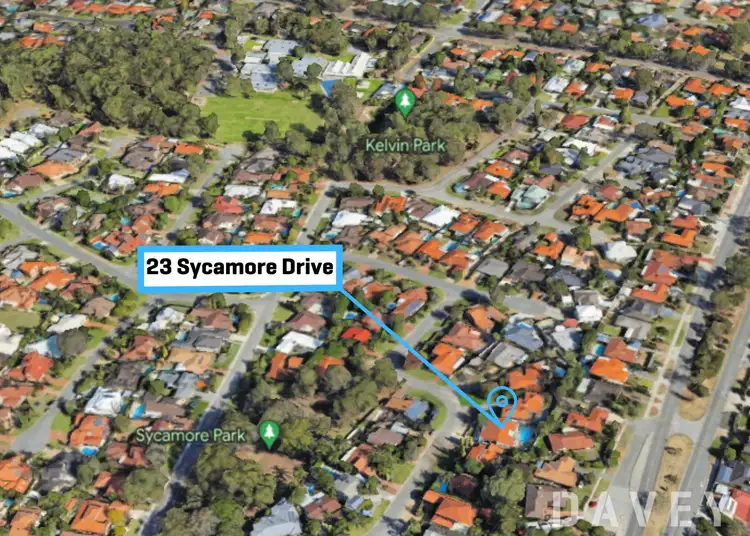 View more
View more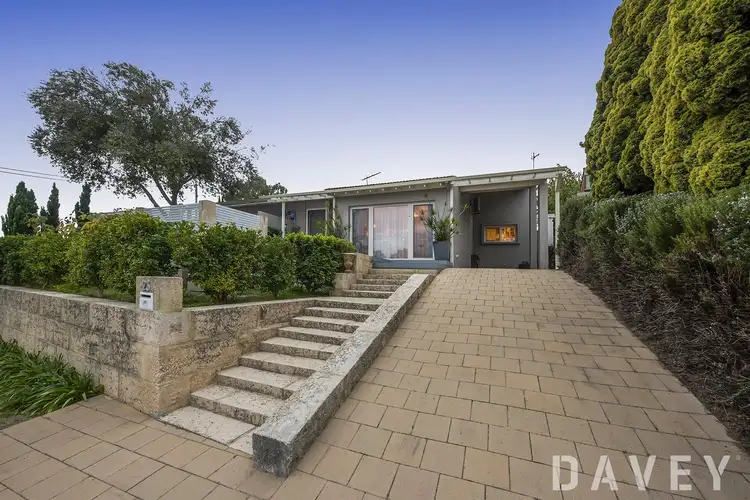 View more
View more

