Set down a tree-lined concrete driveway, this stunning 2019 built home was designed by high-end architects Preston Lane, and built by multiple HIA award-winning builders Langford Projects.
Offering luxury, high end finishes throughout, clever use of space and light, and occupying 1146sqm of level land on premium Talune Street, this home is sure to amaze upon inspection.
A large glass pivot front door, flows into the stylish and sophisticated home, a stunning and impressive entry gives you a glimpse of things to come.
The main living space is very generous with polished concrete floors and underfloor heating, natural light streaming in through the custom-made steel glass doors and windows, and high vaulted ceilings create an incredible feeling of space. The double glazed glass brings the outside in and allows ease of living for the family with the yard and pool viewable throughout the living area.
The adjoining black kitchen is as impressive as it is practical with high end appliances, zip tap, insinkerator, integrated fridge, freezer and dishwashers and a large walk-in pantry. The dark and moody powder room feels like it belongs in a funky bar.
This luxury home also benefits from a dedicated gym with rubber matting and mirrored walls, and a large home theatre room with bar area, both located away from the bedrooms to avoid disruption. There is also a dedicated rumpus, playroom or home office with built-in joinery.
The bedrooms are all spacious with built-in robes and window seats and the master feels more like a resort, with a view over the pool, incredible ensuite with underfloor heating and walk-in robe. The luxurious main bathroom boasts quality free-standing bath, impressive black tapware and underfloor heating.
The landscaped backyard belongs on the cover of a magazine. The in-ground swimming pool with shallow wading area is bathed in sun, a custom outdoor kitchen with Weber BBQ and bar fridge, and sunken fire area with outdoor TV are the ultimate areas of relaxation and entertainment. There are plenty of options for kids with level grassed areas all secure and private. The large double garage offers easy access to the home and there is also a separate 'boat shed' designed to take a large 7M boat with vaulted ceiling and mezzanine. This space has potential to be further utlitised as separate accommodation or living space.
The home is situated in a premium location within the heart of Lindisfarne, a short stroll to the Lindisfarne Village, cafes, parks, schools and the waterfront, and 8 minutes away from the CBD.
23 Talune is a lifestyle. It's classy, considered, clever and fun. Living here is like being on holidays every day.
- The ultimate in private, high-end luxury living
- Preston Lane designed, Langford Projects built
- Incredible Kitchen with integrated appliances, zip tap, insinkerator, and butlers pantry
- Open living area with vaulted ceiling custom steel doors
- Home theatre room and dedicated gym
- Master bedroom with ensuite and WIR
- Bedrooms with wool carpet, BIRs and window seats
- Lots of clever storage throughout
- Zoned ducted heating and underfloor heating
- Clean lines are created by pivot doors
- Electric gate and internal concrete driveway
- Double garage with internal access
- Separate 'boat shed', or living space with mezzanine
- In-ground solar heated pool, and sunken outdoor fire with TV
- Custom outdoor kitchen with bar fridge and Weber BBQ
- Rain sensing vergola over outdoor kitchen
- Premium Lindisfarne location close to all essential services
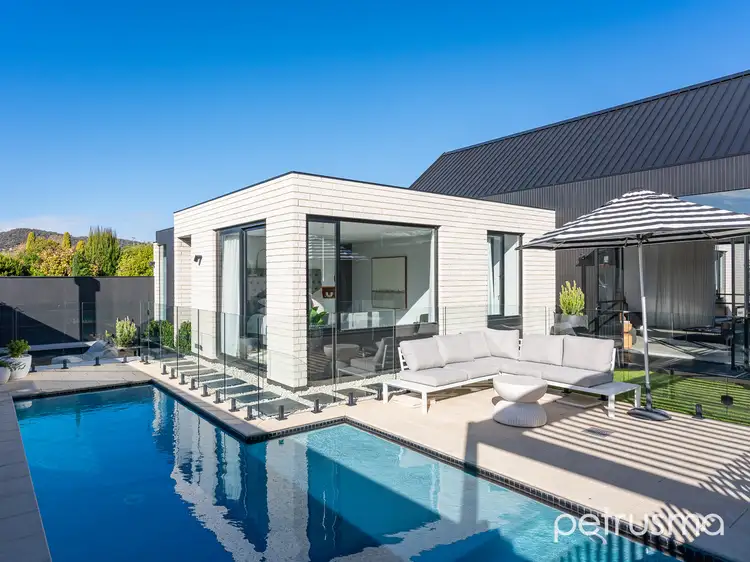
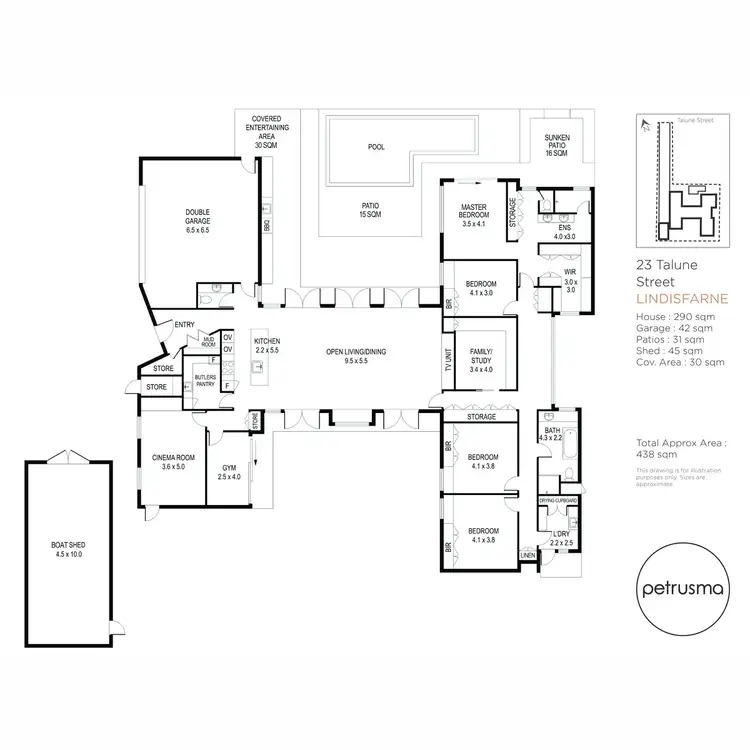
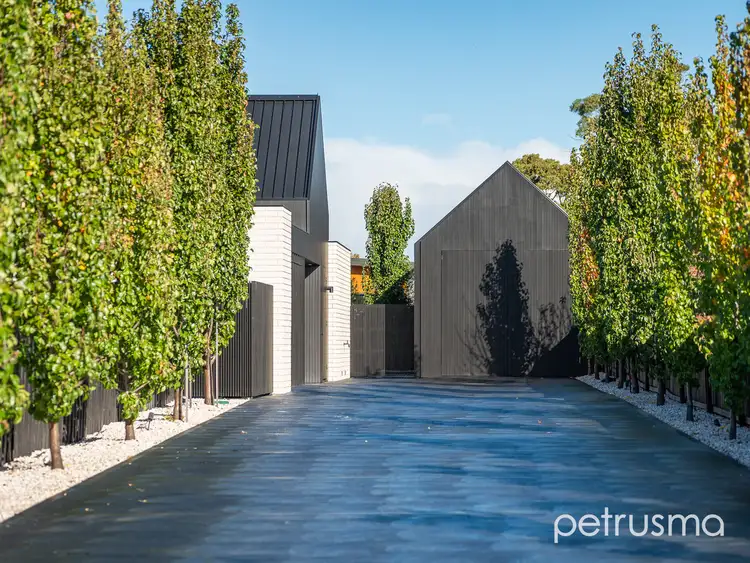
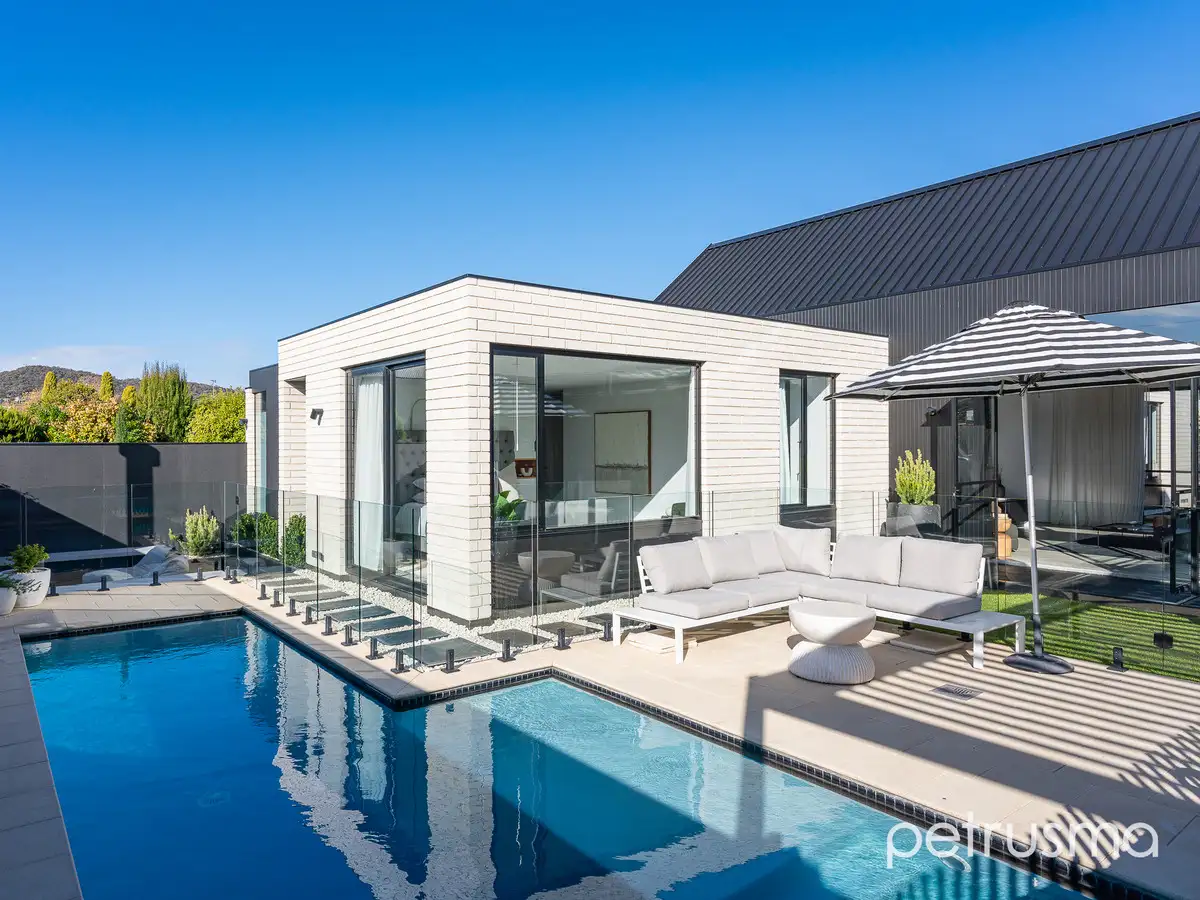



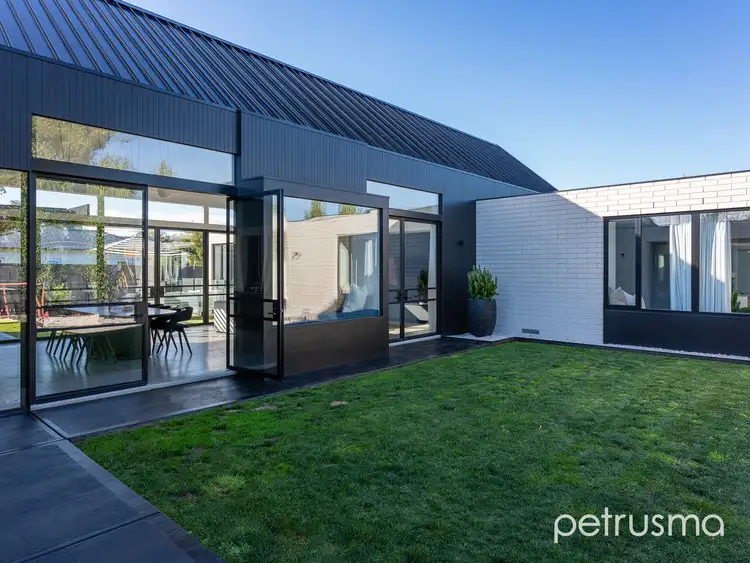
 View more
View more View more
View more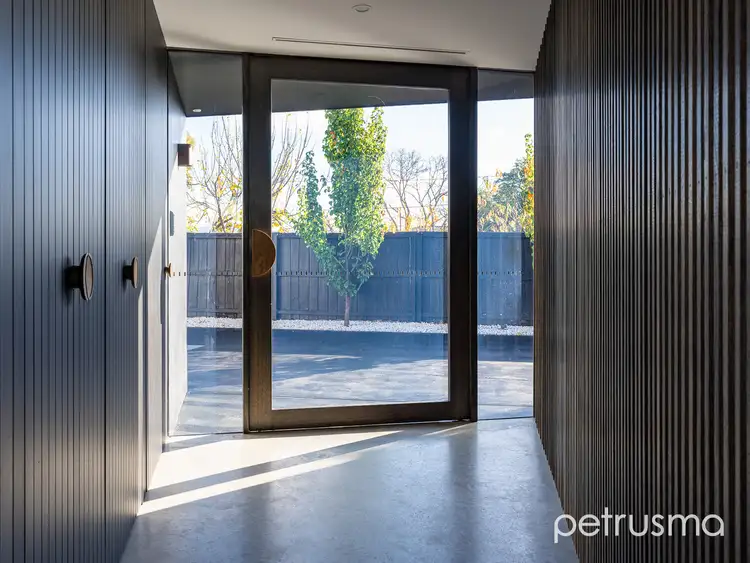 View more
View more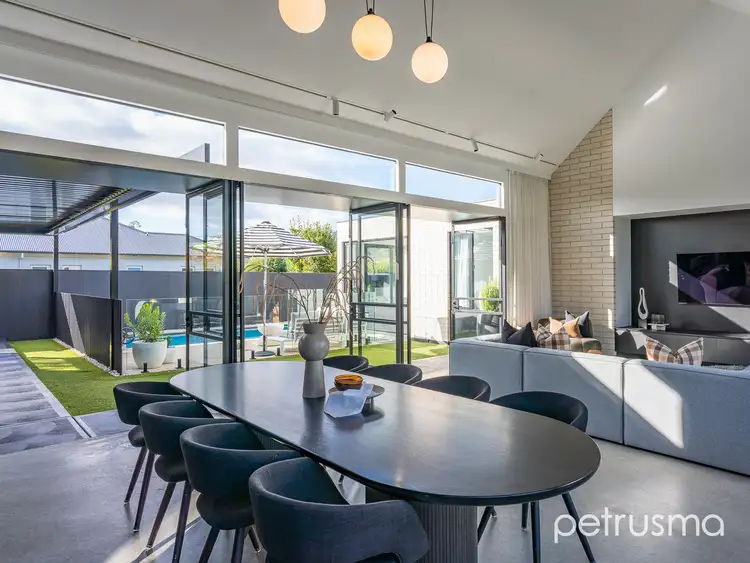 View more
View more
