Mani Singh and Ray White proudly present this stunning hilltop masterpiece with breathtaking panoramic views of Perth.
Sitting on over 2,500 sqm of land and offering more than 400 sqm of luxury living, this home truly stands out. It even includes a 60 sqm workshop that can easily be transformed into a potential granny flat.
This modern five-bedroom, two-bathroom home is designed for comfort, lifestyle, and unforgettable entertaining - featuring a party-style pool, signature spa, and uninterrupted city views from almost every corner.
Property Highlights
• Master bedroom with walk-in robe and ensuite featuring double vanity, full-height tiles, and direct access to the front verandah with city views.
• Bedrooms 2, 3, 4, and 5 are all generously sized with ceiling fans.
• Luxury kitchen with stone bench tops, splash back, steam oven, dishwasher, overhead cabinets, and walk-in pantry with appliance station - all overlooking city views.
• Elevated formal dining area, open-plan living with raked ceiling and skylight, and a sunken theatre room with French doors
• Games room with double French doors and sliding access to the rear yard.
• Spacious laundry with ample storage.
• Reverse-cycle air conditioning, solar panels and batteries, high ceilings, and LED down lights.
• Easy Maintained Flooring through out the main entrance, living, kitchen, dining, meals, games and media room.
Outdoor Features
• Approx. 60 sqm metre of workshop ( potential granny flat ) has same design as the main house.
• Newly installed party-style swimming pool controlled via wifi on phone, with exposed aggregate finish and glass fencing.
• Signature spa with timber deck and glass enclosure - relax with stunning city views.
• Expansive 108 sqm alfresco/verandah wrapping around three sides of the home - perfect for entertaining or peaceful evenings.
• Front part of the verandah has cafe style blinds.
• Beautiful low-maintenance gardens with lush natural grass.
• BBQ area along the pool with full potential for out door kitchen.
• Big front yard for extra parking suitable for boat, caravans, trailers etc.
Location Highlights
• Just 5 minutes to Armadale Train Station, Shopping Centre, and Armadale CBD
• Surrounded by parks, walking trails, and Bungendore Nature Reserve
• Quick access to Albany Highway and Tonkin Highway
• Only 35 minutes' drive to Perth CBD
• only 25 mistunes to Perth Airport
• Close to local schools, cafes, shops, and public transport
• Peaceful hillside setting with scenic views and natural surroundings
Experience luxury, space, and lifestyle - all set against one of the most spectacular backdrops Perth Hills has to offer.
A one-of-a-kind property that must be seen to be believed!
For more information or to arrange a viewing, contact Mani Singh on 0352 660 055.
*Information Disclaimer: This document has been prepared for advertising and marketing purposes only. It is believed to be reliable and accurate, but clients must make their own independent enquiries and must rely on their own personal judgement about the information included in this document. Ray White Armadale City provides this document without any express or implied warranty as to its accuracy. Any reliance placed upon this document is at the client's own risk. Ray White Armadale City accepts no responsibility for the results of any actions taken, or reliance placed upon this document by a client. Figures and information may be subject to change without notice.
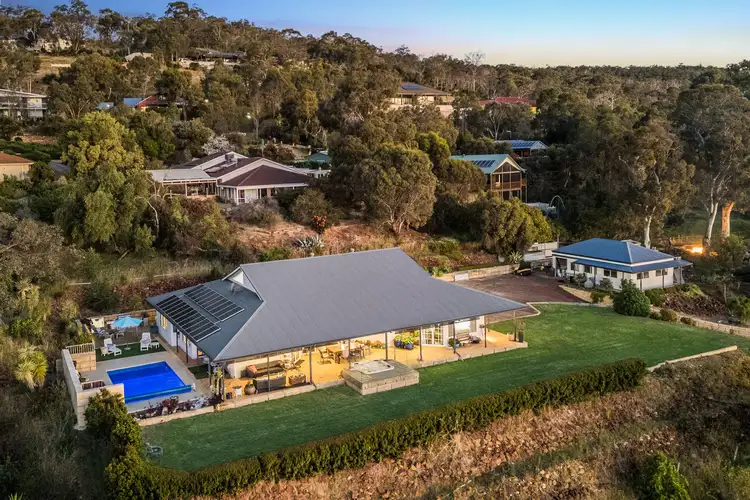

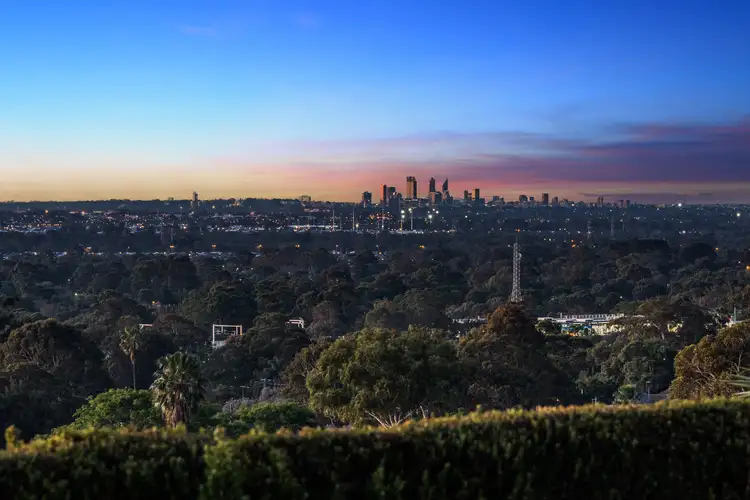



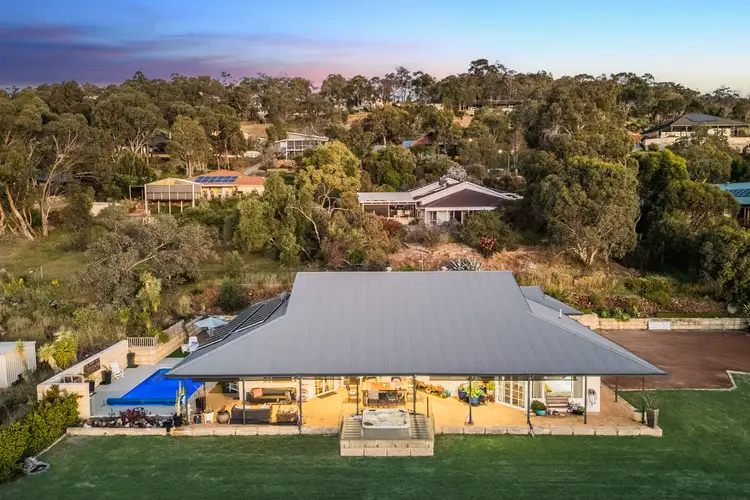
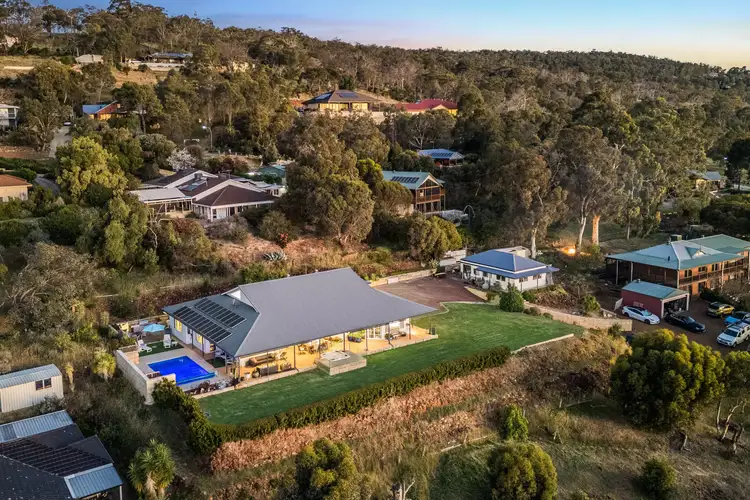
 View more
View more View more
View more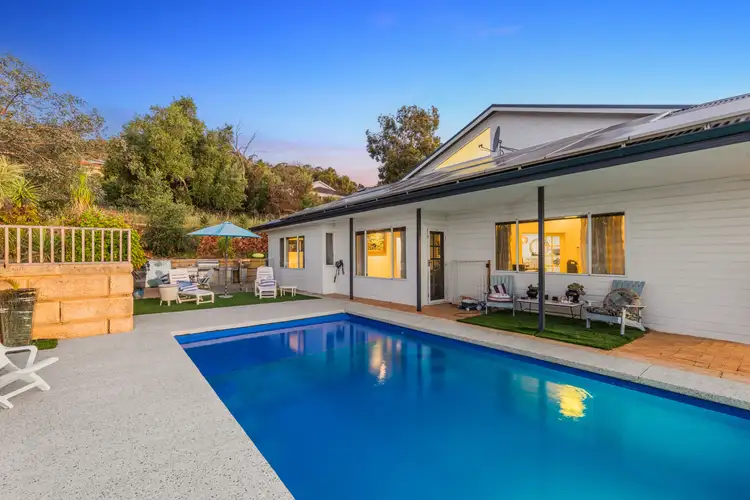 View more
View more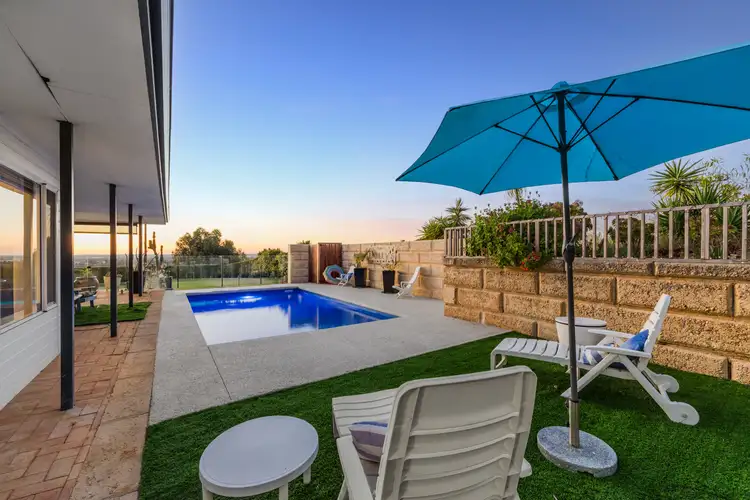 View more
View more
