If a change of lifestyle is what you are seeking, then this wonderful home is for you! Located at the end of a family friendly court in the sought-after location of Munruben.
This light filled home has a spacious and versatile floor plan including an internal granny flat complete with its own lounge, kitchenette, ensuite and glass sliding door access to the beautiful rear yard.
This lovely home hugs you from the moment you step inside offering open plan styled living with a gorgeous kitchen, dining, lounge, reading nook, 4 bedrooms, study, 3 living areas, 3 bathrooms and double lock up garage with internal entry.
The modern kitchen (only 1 year old) is designed for family entertaining with a 5 burner gas dual fuel freestanding cooker, large island bench complete with caesar stone benchtops and a huge space for a fridge/freezer, the lounge area has double glass sliding doors opening up onto the covered entertaining area and the fantastic view of the landscaped rear yard. The combustion heater is a wonderful addition for the cooler evenings and the reverse cycle air-conditioning ensures all year-round comfort and easy livability.
Outside there is an expansive covered entertaining area perfect for entertaining both family and friends and has the added benefit of a fixed sink, cupboards and brick built BBQ, the endless entertaining options continue to the wonderful salt-water pool with adjacent seating area and shade sails to protect you from the summer heat.
The 9m x 12m, 2 Bay shed has power, sink and a television aerial plus extra storage space and an additional attached carport, plus rainwater tanks, dam and numerous tap irrigation outlets across the land.
Set on a fully fenced 5,094m2 allotment with electric double gate entrances this fantastic property is only a few minutes drive to the Park Ridge Shopping Centre, local schools, medical centre and the major motorway links to Brisbane CBD and the Gold Coast.
No need to book a holiday away everything you ever wanted is here!
DISCLAIMER: This property is being sold without a price and therefore a price guide cannot be provided. The website may have filtered the property into a price bracket for website functionality purposes.
FEATURES LIST:
Brick and tin roof home
3 Whirly birds
Insulation
24 Solar panels 6KW
Solar hot water system
Security screens throughout
Security cameras
Front and rear verandahs
Alarm system
2 Electric front gates with remotes
Downlights
9 Foot ceilings
Open plan kitchen, living and dining area with tiled floors
Modern white kitchen (1 year old), with colour feature glass splash back, caesar stone bench tops, 900mm - 5 Burner gas dual fuel freestanding cooker with electric oven, stylish rangehood, pantry with pull out drawers, corner cupboard with rotating drawer feature, dual sink overlooking the rear yard with servery, dishwasher, USB power points, large space for the fridge freezer, space for the microwave, a great sized island bench breakfast bar with under cupboards and internal bin feature plus 3 drop down pendant lighting feature
Dining area with matching pendant lighting
A light filled spacious living area complete with reverse cycle air-conditioning, ceiling fans, combustion heater, roller blinds and double glass sliding doors opening onto the rear covered entertaining area
Master bedroom with carpet, TV bracket, reverse cycle air-conditioning, ceiling fan, walk-in robe and ensuite
Tiled modern ensuite with a gorgeous shower offering a rain head and handheld shower hose, soap nook, vanity unit with overhead recessed mirrored cupboard and overhead lighting, power points, exhaust fan and heated towel rail
Bedroom 2 with carpet and built-in
Bedroom 3 with carpet, TV bracket, reverse cycle air-conditioning, ceiling fan and double built-in
Study/4th Bedroom with carpet, TV bracket and ceiling fan
Tiled modern family bathroom with shower with handheld hose and rain head showerhead, soap nook, bath, vanity unit with overhead recessed mirrored cupboard, power points, heated towel rail, hairdryer holder and exhaust fan
Separate toilet
Modern laundry with linen cupboard and additional wall cupboards, and 2-year-old front loader washing machine
Spacious light filled family area with tiled flooring, TV aerial, ceiling fan and glass sliding doors opening onto the verandah
Internal access to a fully tiled large granny flat or utility room
Living area with gas heater outlet, reverse cycle air-conditioning, ceiling fan, TV aerial and glass sliding doors opening onto the verandah
Kitchenette with electric wall oven, gas hotplate, rangehood, an abundance of cupboards, space for fridge freezer and microwave, sink and telephone point
Bedroom area with triple built-in robe, ceiling fan and glass sliding doors opening onto the verandah
Modern tiled ensuite with a shower offering a rain head and handheld hose, vanity unit, toilet, heated towel rail and power points
Large outside entertaining area with fixed BBQ, gas ring, storage cupboards and integrated sink
Huge above ground, in-ground sparkling saltwater pool, with overhead shade sails and offering a 7ft deep end!
Covered area for further entertaining or simply to ensure the washing is protected
Chicken coop
2 Bay shed 9m x 12m with 2 whirly birds, remote roller doors and single door entry, mezzanine floor perfect for storage, extra deep concrete pad so perfect for a hoist, power (own fuse box), TV aerial and sink outside the shed with the ability to use tank or town water with isolating valves
3m x 9m Enclosed carport attached to the shed
7m x 9m Carport
11,000 Litre rainwater tank with pump for watering the land
25,000 Litre rainwater tank with trickle feed option
3 Septic tanks (one for each toilet)
10 Irrigation outlets throughout the land with water available from the tanks or town water
Fenced and sealed dam with ducks
Remote double lock up garage with mezzanine shelf for storage internal access to the home and door access to the rear yard
Front carport
2 Driveway access
Fully fenced 5,094m2 allotment
DISCLAIMER:
Please note: Due to extreme buyer demand, some properties may have been sold in the preceding 24 hours of an advertised open home. Therefore confirmation of all open home times with the listing agent is advised.
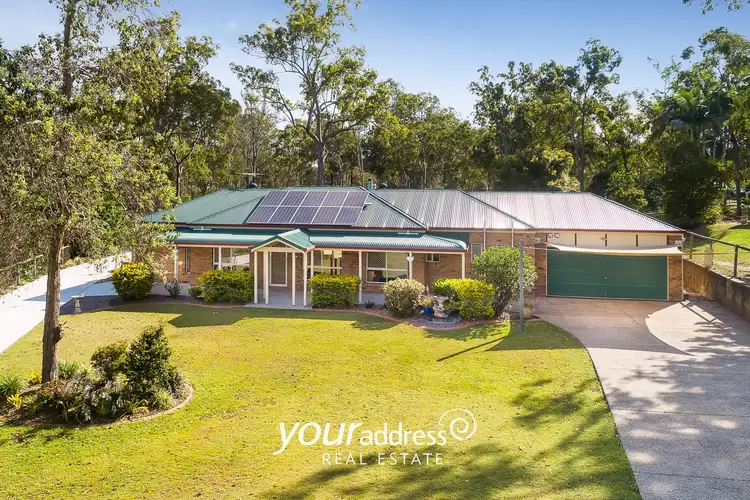

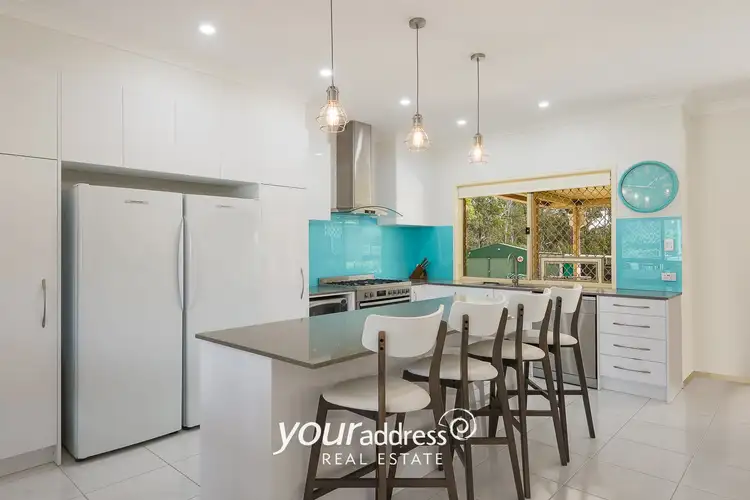



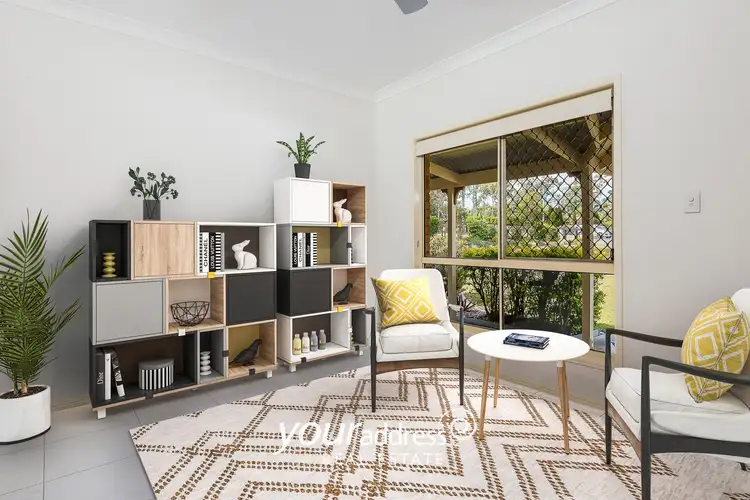
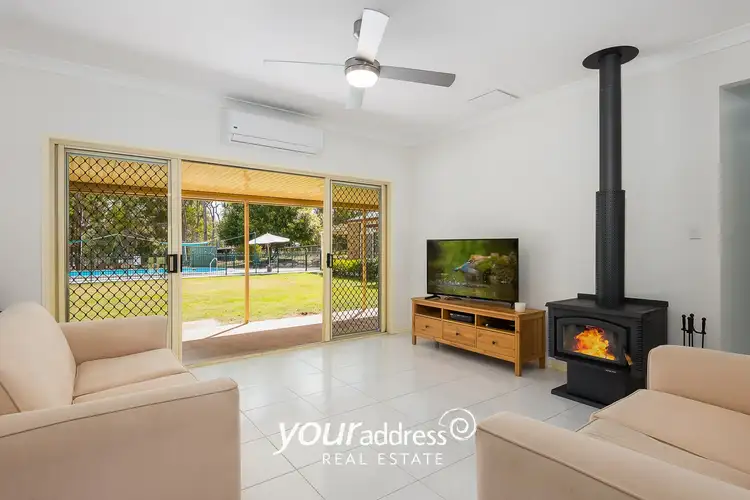
 View more
View more View more
View more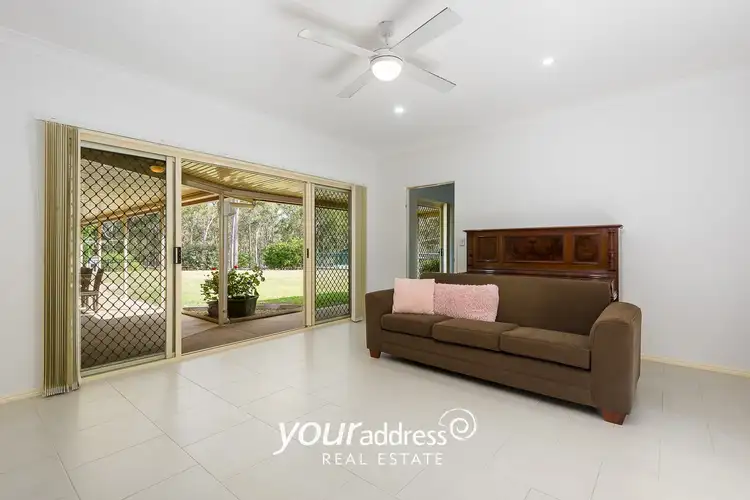 View more
View more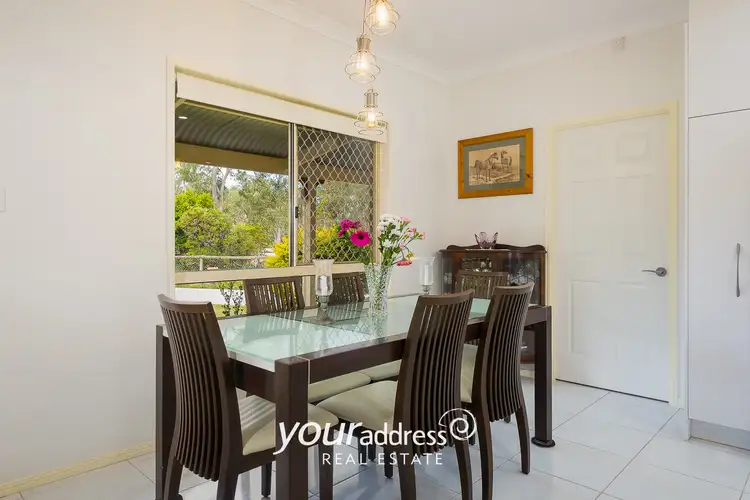 View more
View more
