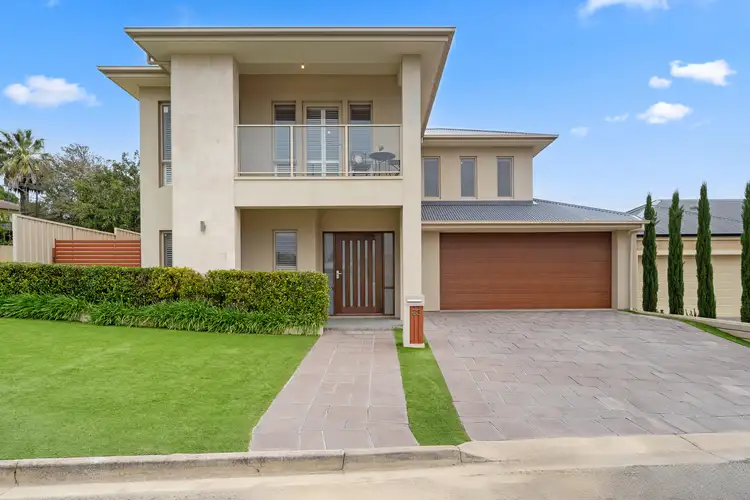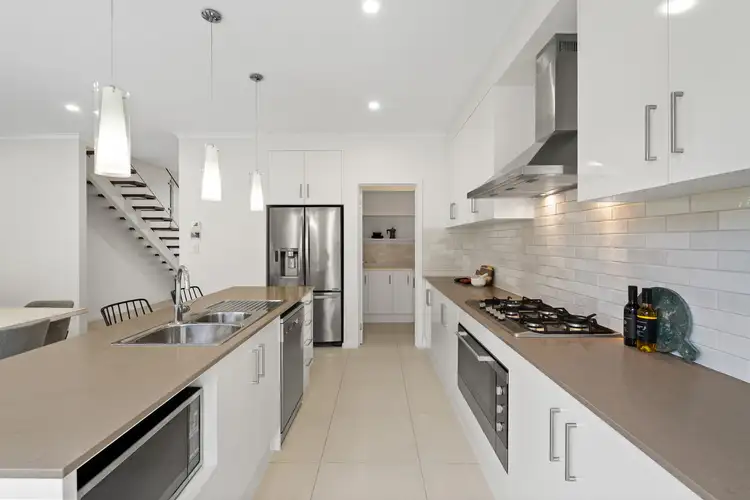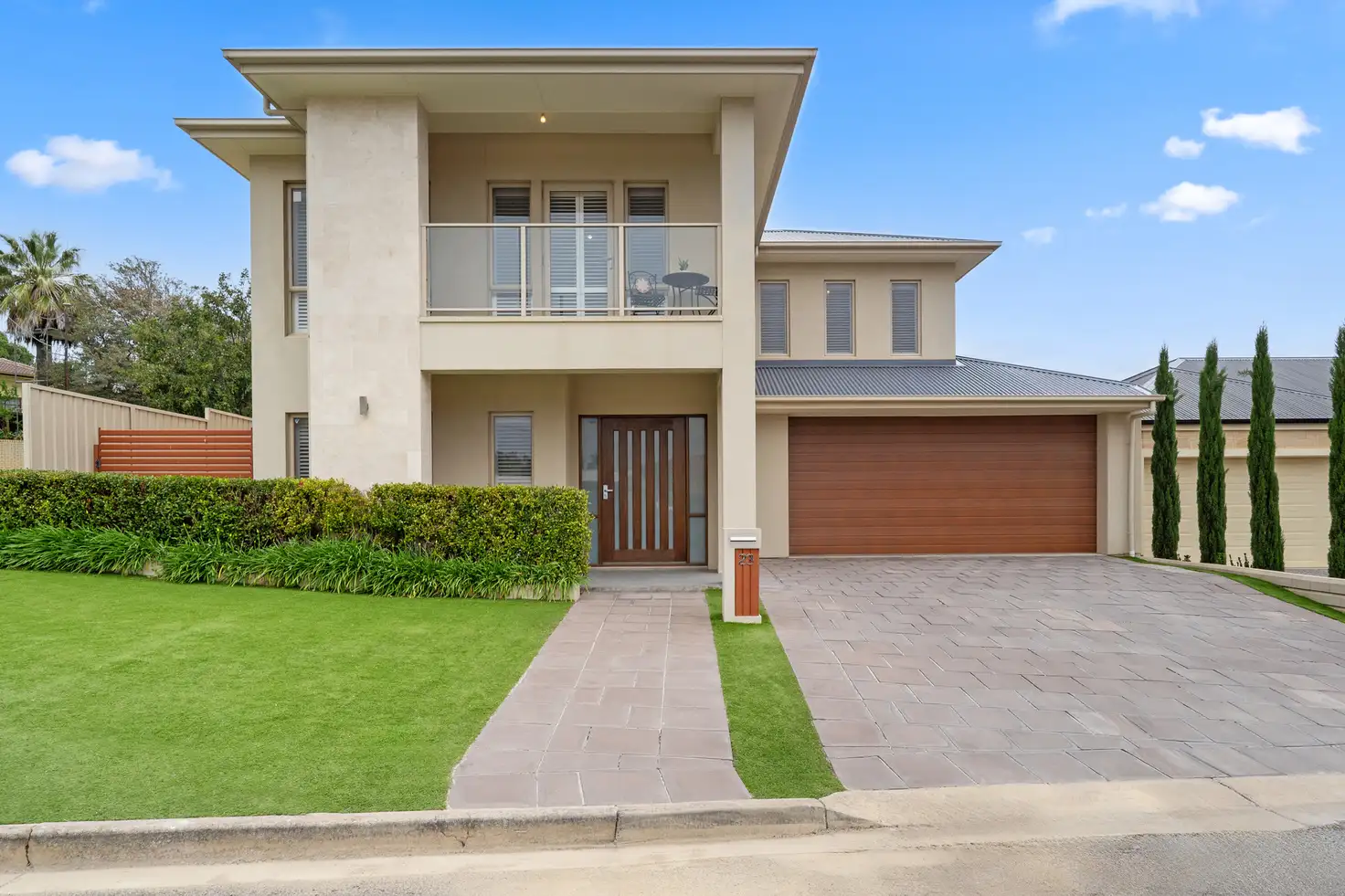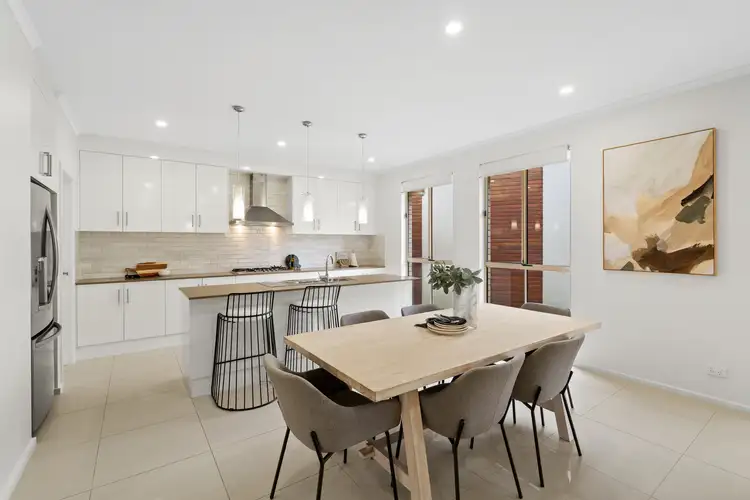Perfectly placed on a generous corner parcel just a 5-minute wander from Thorndon Park Reserve's award-winning nature playground and peaceful lakeside trails, this stylish double-storey home delivers instant street appeal. From its sleek rendered façade and glass-wrapped upper balcony to the timber-look double garage and easy-care front lawns, the curb-side charm is real… and what waits inside is even better.
Step through the door and be greeted by a showstopping cantilevered timber staircase-an architectural centrepiece that seems to float between the tiled foyer and the quiet upper level. Drift further in and the home opens into the all-important social heart: an airy open-plan kitchen, dining, and living zone bathed in natural light. Picture windows and sliding doors spill out to an alfresco patio made for summer dinners and weekend lounging, all overlooking a no-mow yard that keeps life simple. Foodies will relish the sleek kitchen's stainless appliances, stone surfaces, and generous walk-in pantry ready for every feast and snack-time rush.
Bedroom-wise, a peaceful ground floor room waits or inspiring home office, while upstairs, indulgence takes centre stage. The master suite elevates everyday luxury with its private glass-framed balcony, walk-in robe, and full-height tiled ensuite with twin vanity and shower. But it's not just the grown-ups who score the upgrades-2 additional rooms bloom beautifully, with the larger an optional 4th bedroom and clinching incredible flexibility, doubling as a rumpus, teen retreat, or play haven.
And all of this unfolds in one of the east's most family-friendly pockets, where lifestyle convenience runs deep. With Thorndon Park acting as your extended backyard, Paradise Primary only 2-minutes on foot, ALDI in easy reach, and buses just a 5-minute stroll to whisk you or the kids to Newton Central, Charles Campbell College, or straight into the city. Just 10km from the CBD, this foothills-fringe address blends nature, neighbourhood charm, and suburban ease into one irresistible package.
Features you'll love:
- Superb low maintenance 2-storey stunner with a fresh + fabulously modern interior
- Combined kitchen/family living/dining with recessed media station + polished floor tiles
- Gourmet gas cooker & statement stainless rangehood, pendant lights over the island dining bar, tiled splashbacks & matching décor in the WIP
- Wide sliders opening to a fan-cooled alfresco entertaining patio + ultra-private yard
- Light-spilling master bedroom with private balcony, WIR + ensuite with twin vanity, shower + separate WC
- 2 more generous bedrooms (1 up/1 down), featuring WIRs
- Spacious 4th bedroom option for larger families or stellar rumpus retreat for peaceful relaxation
- Full-height tiled family bathroom with glass-enclosed shower + tub, the WC next door
- Self-contained powder room downstairs next to a laundry with generous custom joinery
- Ducted AC throughout, plantation shutters/pendant lights in the beds, floating timber staircase
- Auto entry double garage with big storage/workshop annex + single roller door to backyard
- Easy-care lawns & neat garden beds, the rear framed by timber-panelled fencing
Location highlights:
- Neighbourly north-east pocket brimming with family-friendly amenities
- Leisure walk to Thorndon Park Reserve for picnic parties, morning jogs + birdwatching
- Zoned for Paradise Primary (only 200m) + Charles Campbell College, or go private at prestigious St Ignatius
- Great local supermarket/retail options with Newton Central + Athelstone Shops a 5-minute zip in either direction
- 12-minutes to bustling TTP + only a 25-minute drive into the heart of the city
Specifications:
CT / 6172/510
Council / Campbelltown
Zoning / GN
Built / 2017
Land / 331m2 (approx)
Frontage / 12.8m
Council Rates / $2,212.15pa
Emergency Services Levy / $183.45pa
SA Water / $228.30pq
Estimated rental assessment / $830 - $900 per week / Written rental assessment can be provided upon request
Nearby Schools / Paradise P.S, Athelstone School, Charles Campbell College, Thorndon Park P.S, East Torrens P.S, Morialta Secondary College
Disclaimer: All information provided has been obtained from sources we believe to be accurate, however, we cannot guarantee the information is accurate and we accept no liability for any errors or omissions (including but not limited to a property's land size, floor plans and size, building age and condition). Interested parties should make their own enquiries and obtain their own legal and financial advice. Should this property be scheduled for auction, the Vendor's Statement may be inspected at any Harris Real Estate office for 3 consecutive business days immediately preceding the auction and at the auction for 30 minutes before it starts. RLA | 226409








 View more
View more View more
View more View more
View more View more
View more
