Conveniently positioned in the heart of the thriving Warralily Central community, this property delivers a lifestyle of ease, connection, and modern comfort. Designed with low-maintenance living in mind, this home offers seamless functionality and location, ideally suited to first home buyers, downsizers, couples, investors, and young families alike.
The home itself is defined by practical spaces across a flowing single-level layout. Step into the open-plan living and dining zone, enhanced by a combination of tiles and plush new carpet, ducted heating, and sliding doors that lead out to the secure rear yard. A second living area adds flexibility as a home office, media room or children’s retreat.
The kitchen is well-equipped with 600mm stainless steel appliances, a breakfast bar overhang benchtop, a built-in pantry, overhead cabinetry, chrome fittings, and downlights – perfect for daily life or entertaining guests.
The master bedroom features new carpet, roller blinds, ducted heating, a walk-in wardrobe, and a private ensuite with a semi-frameless tiled shower, vanity, and separate toilet.
Two additional bedrooms, each with built-in robes and new carpet, share a stylish central bathroom with a bath, semi frameless shower, chrome fittings and neutral tiles.
Step outside to a secure, low-maintenance backyard complete with tiled entertaining area, established lemon trees, and grassed space for kids or pets. Single side gate access, outdoor lighting, and direct garage and laundry entry offer additional convenience.
Surrounded by essential amenities and vibrant community spaces, you’re just a short stroll to Warralily Village – home to Woolworths, cafes, restaurants, gyms, and everyday services. Families will appreciate proximity to Armstrong Creek School, Oberon High School, and the local community hub, parks, reserves, walking tracks and sporting ovals – including the home ground of the Armstrong Creek Sharks – are all moments away. A short drive connects you effortlessly to the Surf Coast’s stunning beaches or the dynamic Geelong CBD, giving you the best of both coastal and city living.
Kitchen: 600mm stainless steel appliances, built-in pantry, fridge cavity, overhead cabinetry, chrome fittings, double sink, downlights, roller blinds.
Living/Dining: Open-plan layout, tiled floors, brand new carpet, roller blinds, ducted heating, sliding glass doors to outdoor area.
Second Living/Office: New carpet, ducted heating, batten lighting, roller blinds, power points.
Master Bedroom: New carpet, roller blinds, ducted heating, walk-in wardrobe, power outlets.
Ensuite: Semi-frameless tiled shower with niche, single vanity, separate toilet, chrome finishes.
Additional Bedrooms: New carpet, built-in wardrobes, roller blinds, ducted heating.
Main Bathroom: Single vanity, bath, semi-frameless tiled shower, chrome fittings, mirror, power points, towel rail.
Outdoor: Tiled alfresco area, grassed backyard, established lemon trees, single side gate access, security lighting, direct laundry and garage access.
Modern Conveniences: Ducted heating throughout, ample power outlets, laundry with trough and linen storage, roller blinds throughout, downlights to main living.
Nearby Amenities: Walking distance to Warralily Village, Armstrong Creek School, Oberon High School, Community Centre, cafes, gyms, parks, walking trails, reserves, and sporting ovals. Central access to Surf Coast Highway with Torquay beaches and Geelong CBD only a short drive away.
Lifestyle, location, and low-maintenance living await in this desirable Armstrong Creek address. Whether you're looking to move in or invest, 23 Trinity Way is ready to welcome its next chapter.
*All information offered by Armstrong Real Estate is provided in good faith. It is derived from sources believed to be accurate and current as at the date of publication and as such Armstrong Real Estate simply pass this information on. Use of such material is at your sole risk. Prospective purchasers are advised to make their own enquiries with respect to the information that is passed on. Armstrong Real Estate will not be liable for any loss resulting from any action or decision by you in reliance on the information. PHOTO ID MUST BE SHOWN TO ATTEND ALL INSPECTIONS*
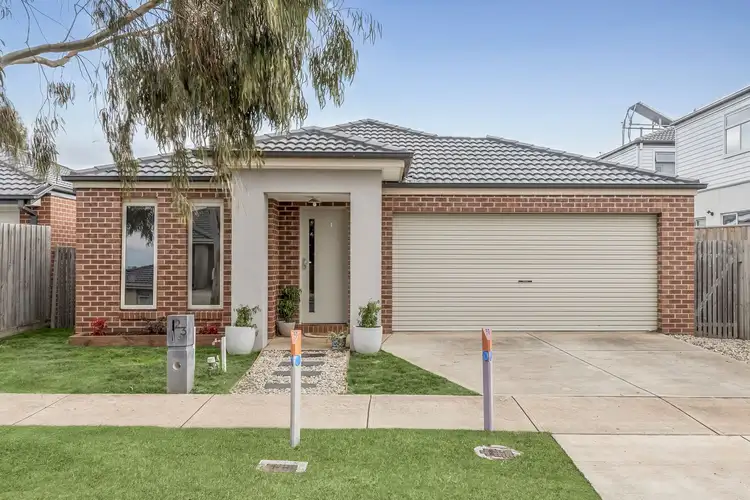
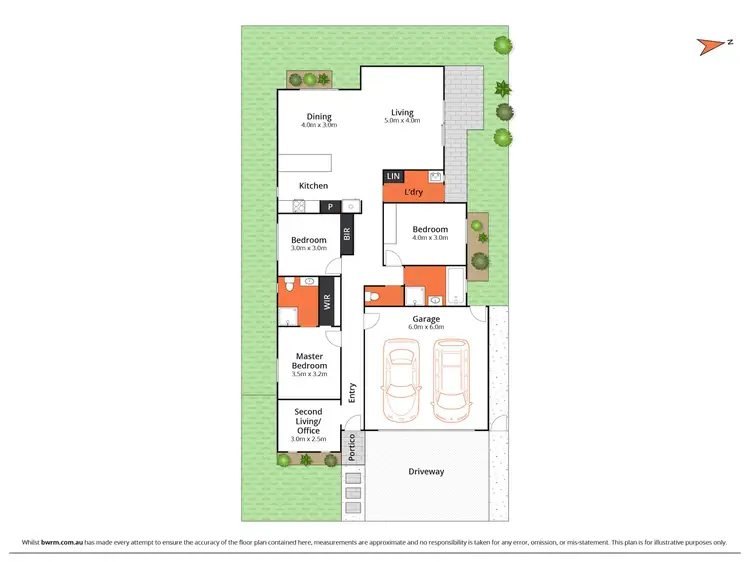
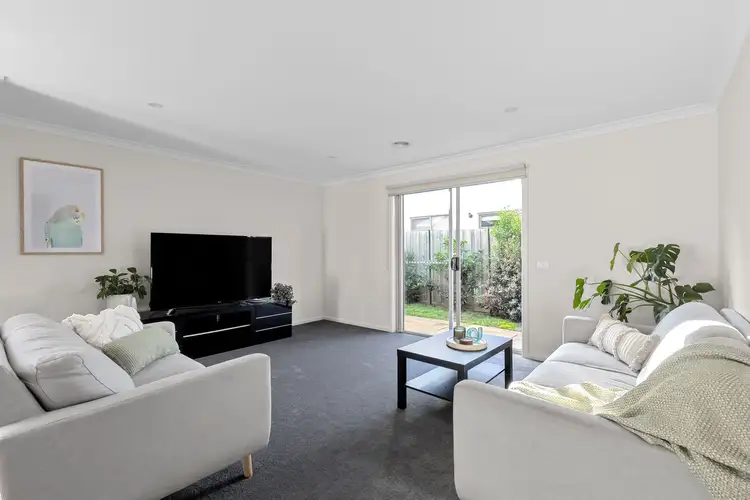
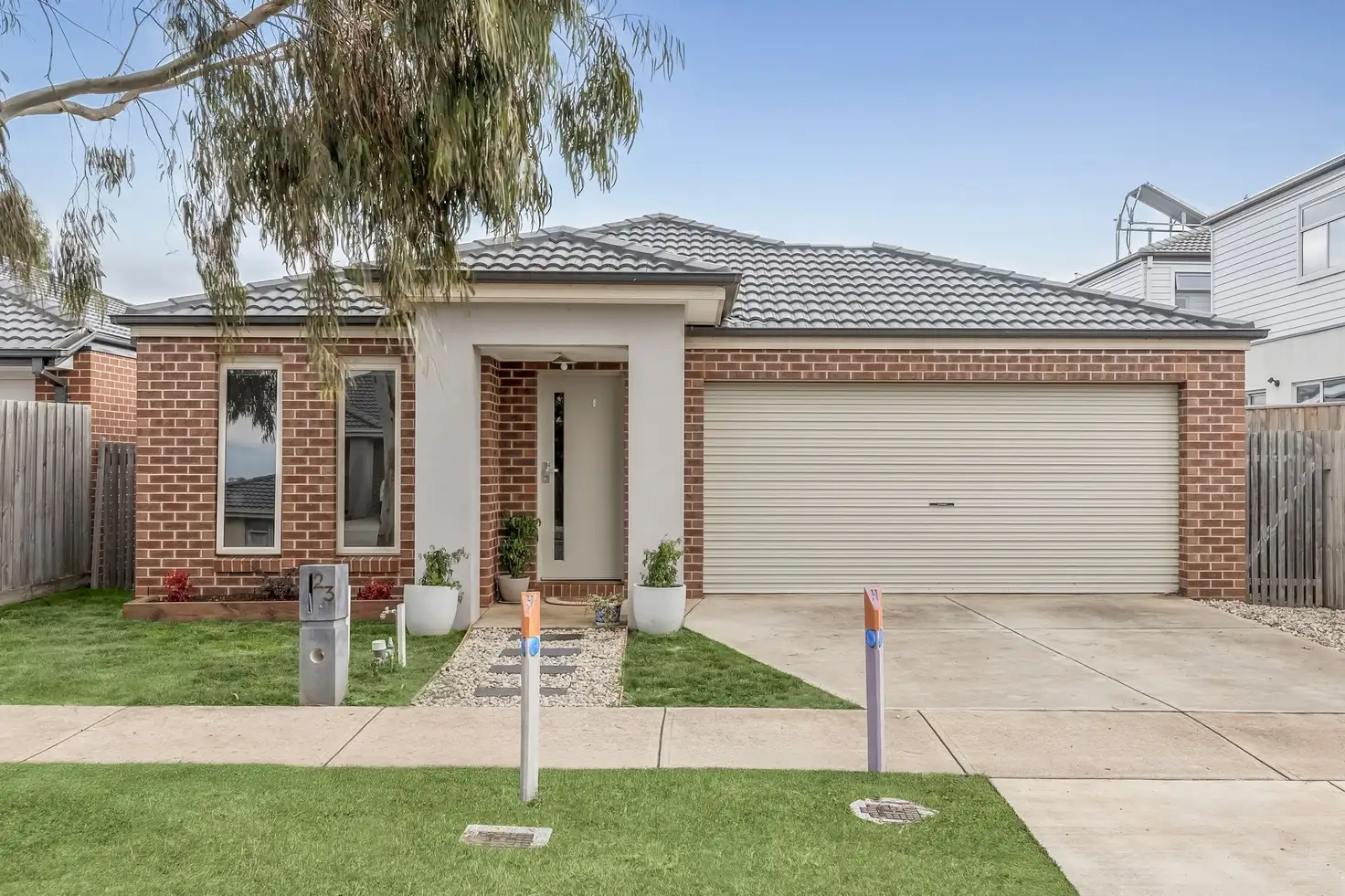


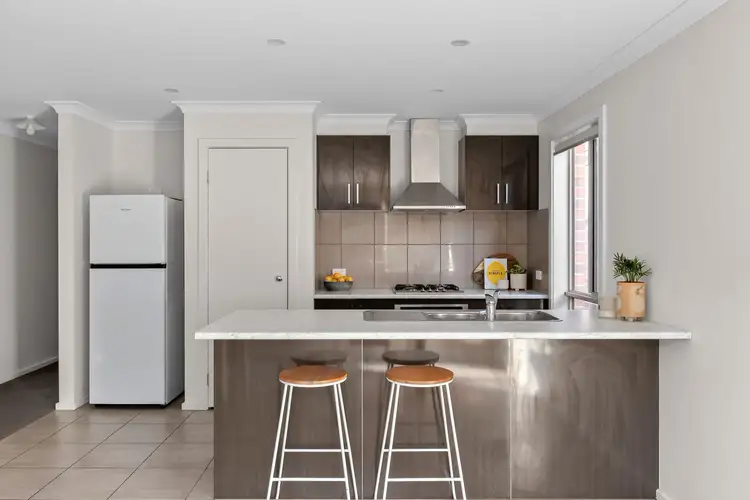
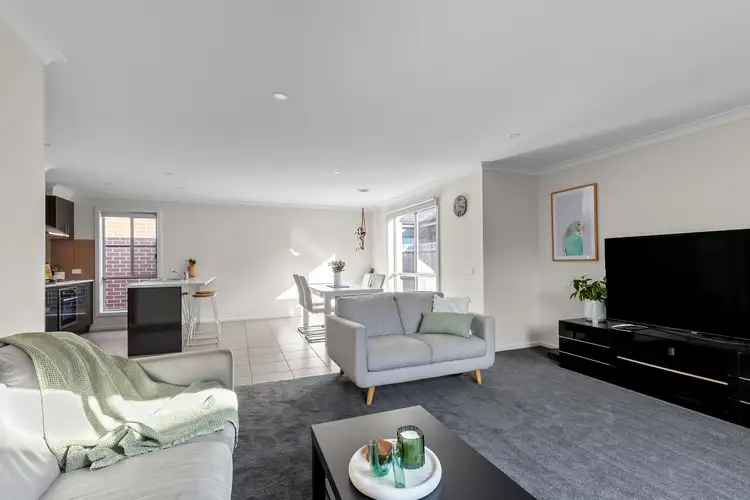
 View more
View more View more
View more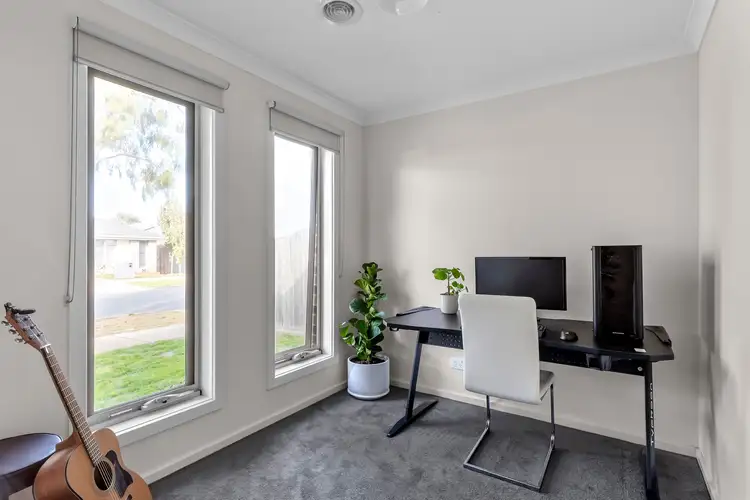 View more
View more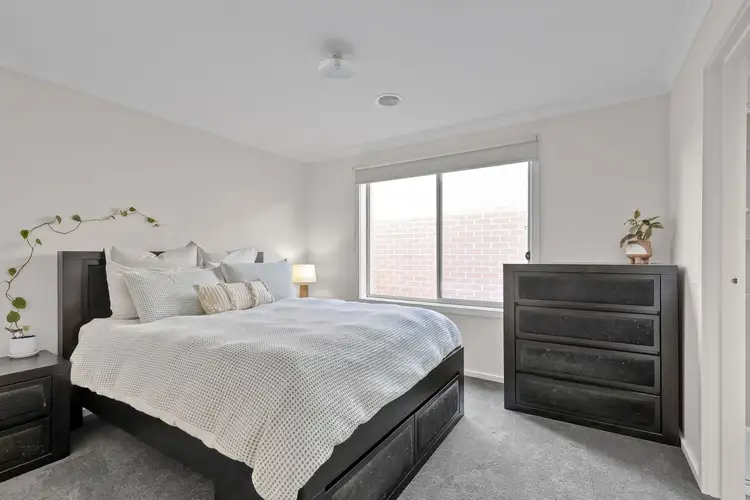 View more
View more
