$1,000,000
5 Bed • 3 Bath • 6 Car
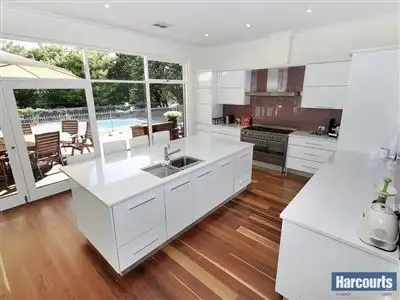
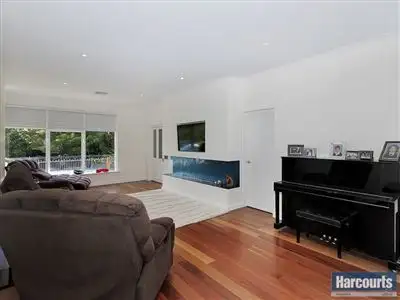
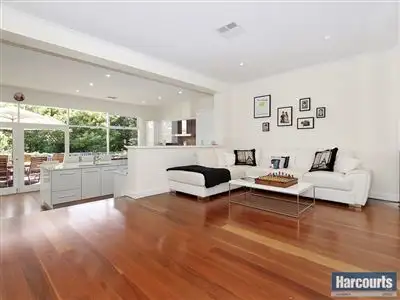
+22
Sold
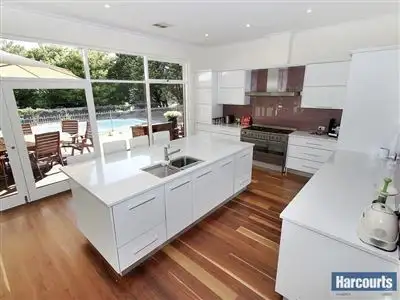



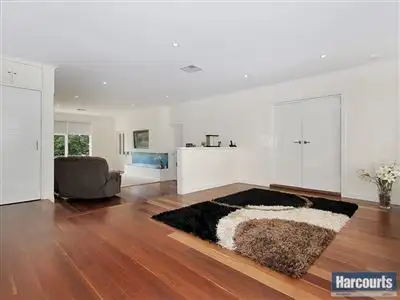
+20
Sold
23 Vernallan Road, Lesmurdie WA 6076
Copy address
$1,000,000
- 5Bed
- 3Bath
- 6 Car
House Sold on Tue 12 May, 2015
What's around Vernallan Road
House description
“Under Offer by the House Sold Word in Real Estate”
Property features
Other features
Tenure: Freehold Property condition: Good Property Type: House Garaging / carparking: Double lock-up, Off street Construction: Brick Joinery: Timber, Aluminium Roof: Colour steel Insulation: Ceiling Walls / Interior: Brick Flooring: Timber, Polished and Carpet Electrical: TV points, TV aerial Property Features: Smoke alarms Chattels remaining: Blinds, Drapes, Fixed floor coverings, Light fittings, Stove, TV aerial, Curtains Kitchen: Designer, Modern, Open plan, Dishwasher, Upright stove, Rangehood, Double sink, Breakfast bar, Gas bottled, Pantry and Finished in (Granite, Stainless steel, Lacquer) Living area: Formal dining, Separate living, Separate dining, Formal lounge Main bedroom: King and Built-in-robe Bedroom 2: Double and Built-in / wardrobe Bedroom 3: Double and Built-in / wardrobe Bedroom 4: Single and Built-in / wardrobe Additional rooms: Rumpus, Office / study, Conservatory / sunroom, Family Main bathroom: Bath, Separate shower, Heater, Additional bathrooms Laundry: Separate Views: Bush, Park Outdoor living: Entertainment area (Uncovered), Garden, BBQ area (with lighting, with power), Deck / patio Fencing: Fully fenced Land contour: Flat Grounds: Tidy Sewerage: Septic Locality: Close to transport, Close to shops, Close to schools Floor Area: squares: 2023Building details
Area: 18794.284992m²
What's around Vernallan Road
 View more
View more View more
View more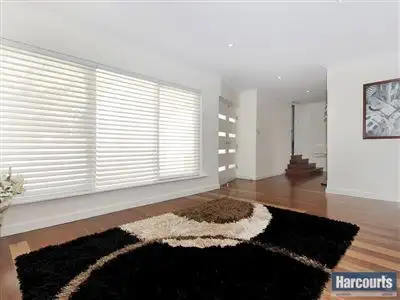 View more
View more View more
View moreContact the real estate agent
Nearby schools in and around Lesmurdie, WA
Top reviews by locals of Lesmurdie, WA 6076
Discover what it's like to live in Lesmurdie before you inspect or move.
Discussions in Lesmurdie, WA
Wondering what the latest hot topics are in Lesmurdie, Western Australia?
Similar Houses for sale in Lesmurdie, WA 6076
Properties for sale in nearby suburbs
Report Listing

