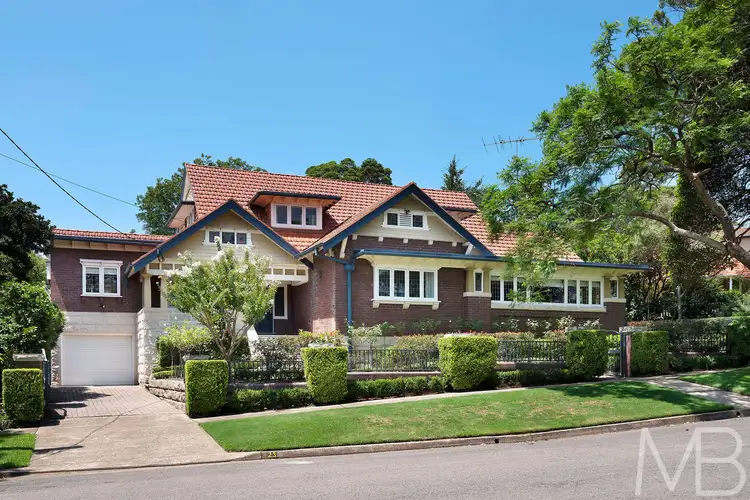Presenting a rare balance between grand character and welcoming ambience, this stunning east-side estate offers an unrivalled lifestyle for discerning families
A wealth of period features includes exquisite craftsman panelling, coffered ceilings, grand staircase and timber floors that are nothing short of spectacular
Comprehensive smart home technology with phone app support; data network for security, broadband, entertainment and control – full list of features upon request
Richly detailed formal rooms, lounge featuring a handsome fireplace, adjoining dining with bay alcove
Open plan family room and casual dining bathed in ambient light and enjoying natural flow to outdoor entertaining and garden
High quality Italian marble and Poliform kitchen, Miele appliances, gas cooktop, pyrolytic oven, combi microwave/oven, warming drawer, Franke sinks, butler’s pantry with laundry
Four bedrooms each with individual style, built in robes, spacious master with walk in robe, access to pool and an en suite with marble vanity
Four bathrooms well positioned for bedrooms, stunning main with separate bath and shower plus heated towel rails, fourth adjoining sauna
Large study/sunroom brimming with northerly light through leadlight windows
Billiards room is the perfect retreat for winter evenings or rainy days spent with family
600 bottle capacity wine cellar with custom display wall creating a tasting room atmosphere
Indoor/outdoor areas brilliant for entertaining on a generous scale or relaxing on the terrace with a few friends over lunch and a game of tennis
Sparkling saltwater pool and spa, new pool equipment and rewired electrics
Lawn tennis court recently refurbished by horticulturalist, manicured gardens with flowering shrubs and standard roses
Grand appeal showcasing sandstone paths and footings in a blue-ribbon street
Lock up garage for two cars, motorised gate and door, internal access
Automated 8 zone irrigation, rainwater tank, workshop, storage rooms, zoned ducted reverse air con, security system, LED lights
In Lindfield Public School zone, easy access to private schools up and down the North Shore line, close to Ravenswood, Roseville College and Newington Prep
Walk to Lindfield rail, cafes, restaurants, supermarkets and boutiques, short drive to Chatswood, stroll to Roseville Park
Land size: 1,410sqm approx.
Disclaimer: All information contained herein has been furnished to us by third party suppliers. We have not verified this information but have no reason to doubt its accuracy. We do not accept any responsibility to any person for its accuracy and do no more than pass it on. All interested parties should make and rely upon their own inquiries to determine whether or not this information is in fact, accurate.








 View more
View more View more
View more View more
View more View more
View more
