An exceptional and stunning architecturally contemporary design, together with quality, sophistication and offering a wonderful family home and backing onto parkland will tick every box from luxury to liveability.
Intelligently designed to enable ease of living is made absolutely stunning with elegant finishings throughout with a functional floor plan for the modern family's needs and an inspection is highly recommended.
The multitude of living and entertaining spaces, designer gourmet kitchen, luxurious style and functionality overlooking the covered Alfresco entertainment areas and saltwater pool is the dream home you have been searching for and one not to be missed!
Offering the perfect balance of luxury and practical family living and with every inch of this home is impeccable with captivating soaring high ceilings, an abundance of natural light and design fused to deliver the ultimate family indoor and outdoor living seamlessly integrating.
Comprising of 5 bedrooms, 3 bathrooms, double car accommodation with mud room and storage, ducted air-conditioning, covered Alfresco entertainment areas and overlooking the saltwater pool, you will certainly be attracted to the lifestyle and location are guaranteed to certainly appease families.
Situated on a low maintenance easy care 414m2 block with landscaped gardens and fully fenced is an absolute must to inspect.
Lower Level:
* Open plan kitchen and living areas with tiled flooring throughout, blinds and ceiling fans
* Entertainer's kitchen with huge island bench with stone tops, ample storage cupboards, stainless steel appliances with induction cook-top, oven, canopy and dishwasher and flowing out to covered Alfresco area
* Living and Media area with ceiling fans and blinds
* Covered Alfresco area with timber decking and overlooking saltwater pool
* Additional tiled entertainment area with insulation and ceiling fan
* Timber staircase with glass balustrade and storage underneath
* Bathroom with stone top vanity, shower, mirror and toilet
* Internal laundry with stone top and built-in cabinetry and storage cupboards and flowing out to drying area
* Double auto garage with mud room and ample storage
Upper Level:
* Additional carpeted retreat area
* Deluxe master suite with walk-in-wardrobes and ensuite with floor to ceiling tiling, oversized shower recess & stone top double vanities
* Four additional great sized bedrooms all with built in robes and ceiling fans
* Main bathroom with floor to ceiling tiling, shower over bath, stone top vanity and separate toilet
Additional benefits bound to impress include:
* Alfresco entertainment areas and saltwater pool
* Solar panels - 10 kilowatts
* Ducted air-conditioning and ceiling fans throughout
* Ample data and power points throughout
* Security screens and block out blinds throughout
* External privacy shutters
* Abundance of storage throughout
* Double car accommodation with storage and mud room
* Fully fenced and low maintenance yard with landscaped gardens on 414m2
* NBN connection
* Electric hot water
* Plus, much more!
Situated in one of Geebung's thriving locations and surrounded by quality homes, an inspection is an absolute must! Close proximity to Local Schools, Public Transport, Parks, Chermside Shopping Centre and only minutes to Brisbane Airport, Gateway Motorway.
Only by an inspection will one truly appreciate all the benefits this luxury family home has to offer.
The property will be going to Auction on Saturday 19th March 3pm On-Site if not Sold prior.
For further information or to arrange your private viewing, please contact Dwight Colbert.
We look forward to meeting you at 23 Warrina Street in Geebung.

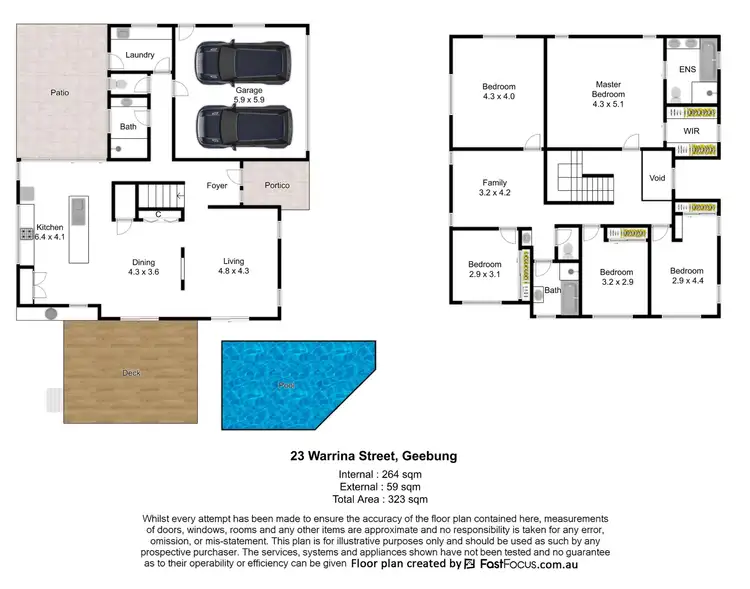
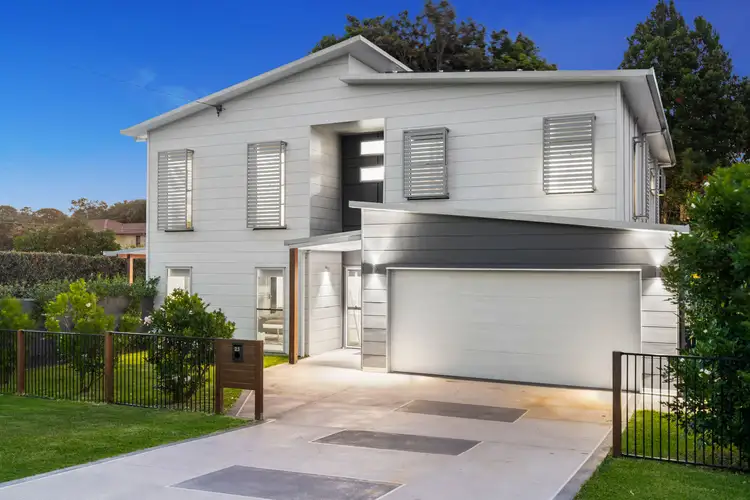
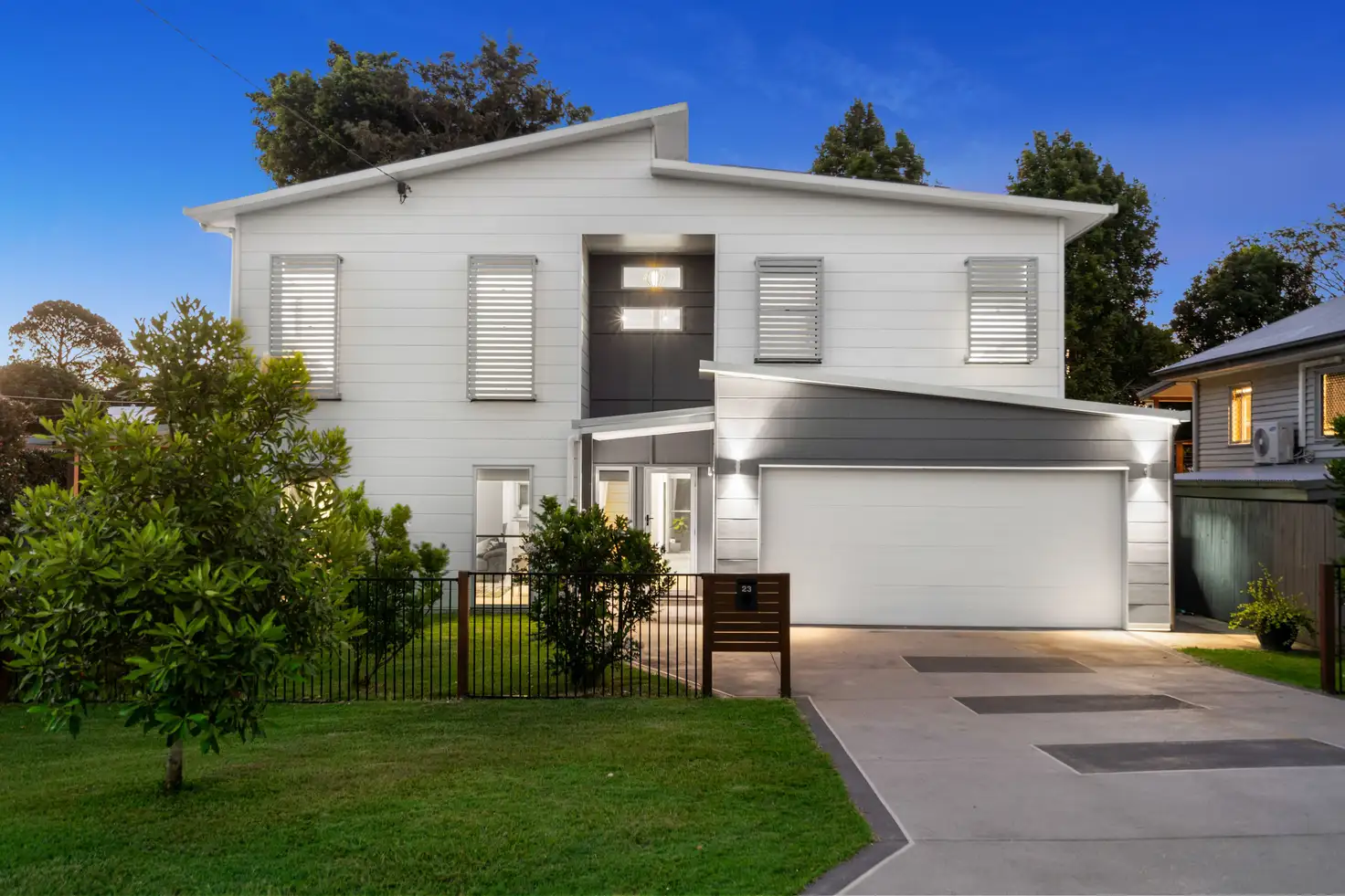


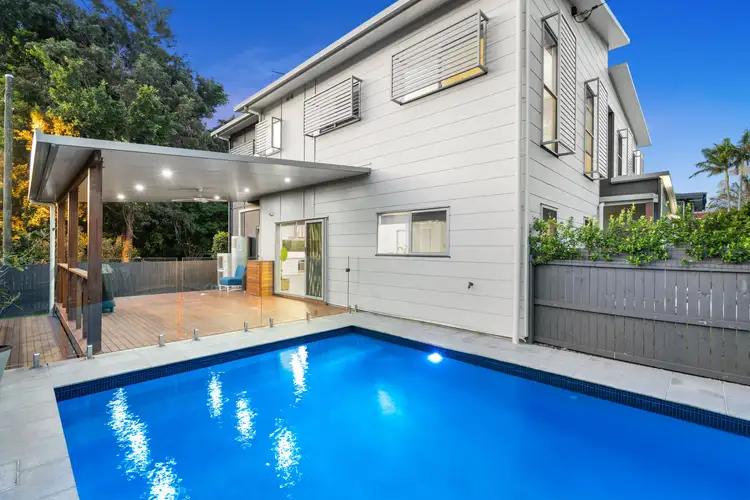
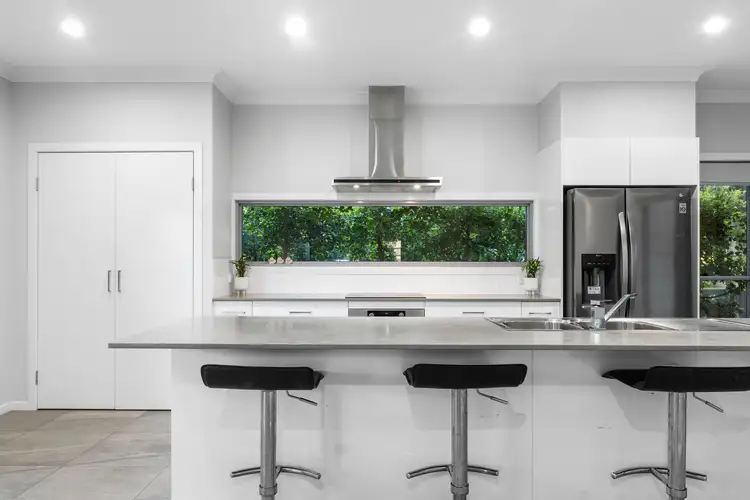
 View more
View more View more
View more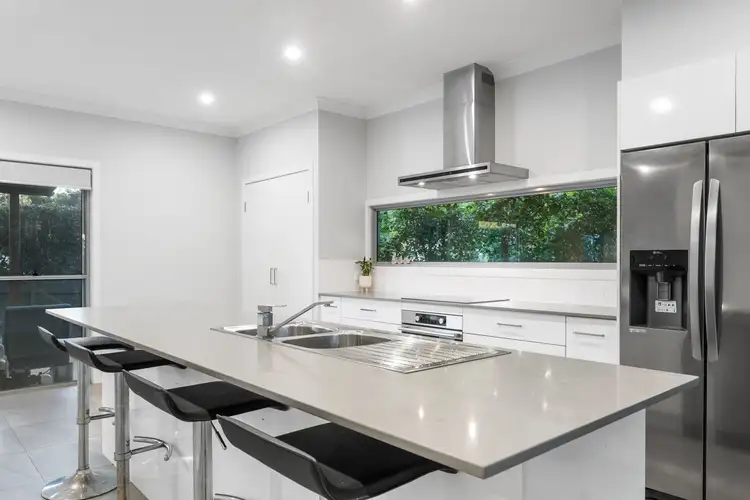 View more
View more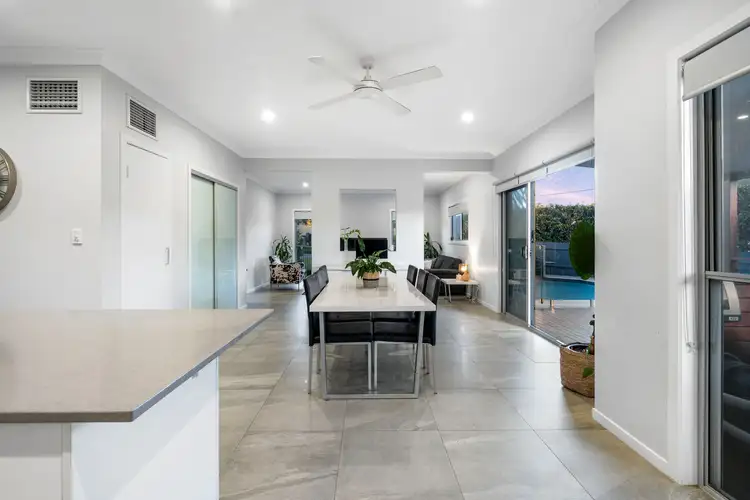 View more
View more
