$755,000
3 Bed • 2 Bath • 2 Car • 576m²
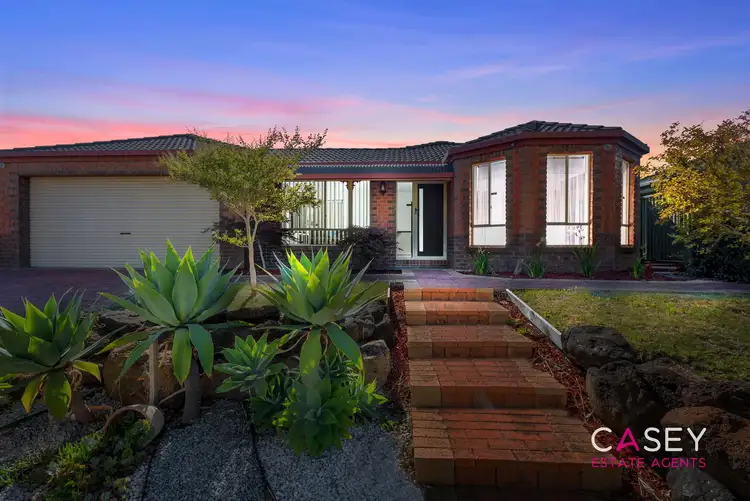
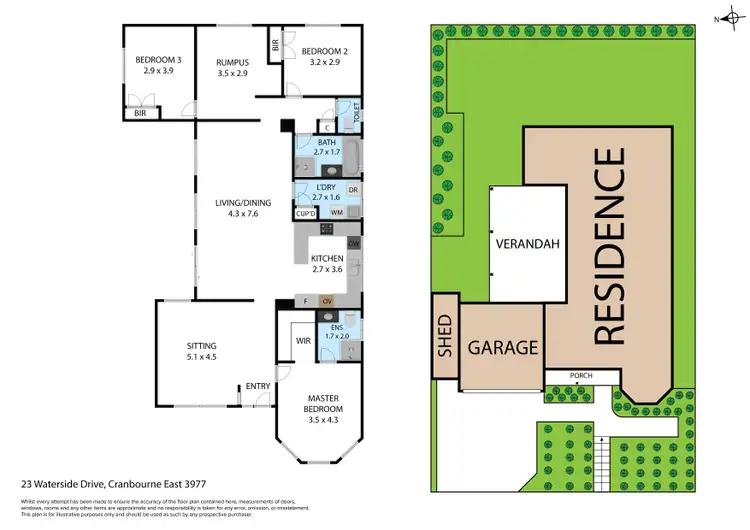
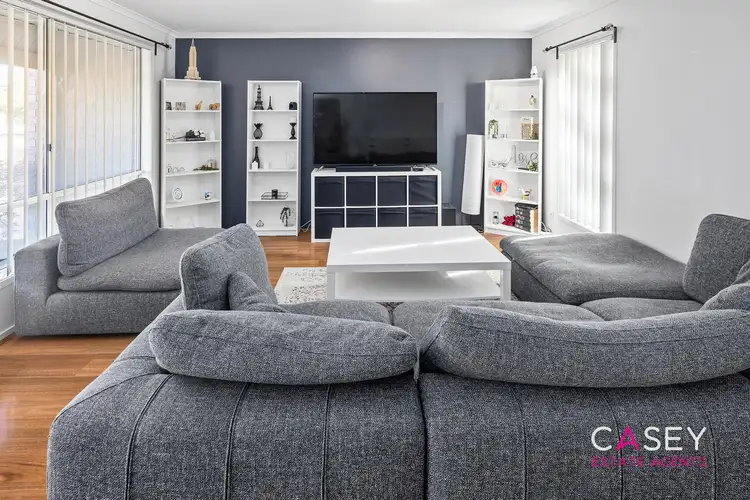
+21
Sold



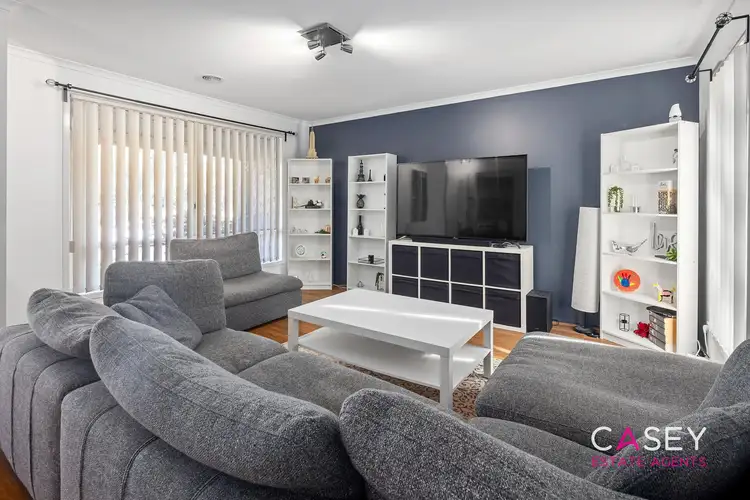
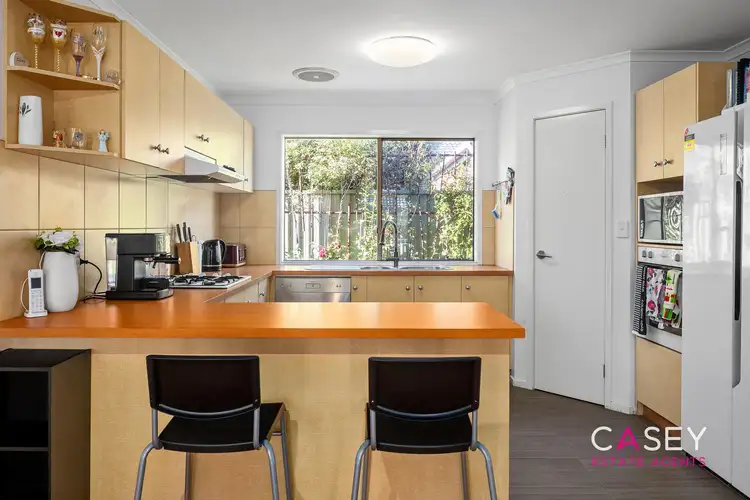
+19
Sold
23 Waterside Drive, Cranbourne East VIC 3977
Copy address
$755,000
What's around Waterside Drive
House description
“LAKEFRONT FAMILY LIVING! (READY TO MOVE IN)”
Other features
0Land details
Area: 576m²
Documents
Statement of Information: View
Interactive media & resources
What's around Waterside Drive
 View more
View more View more
View more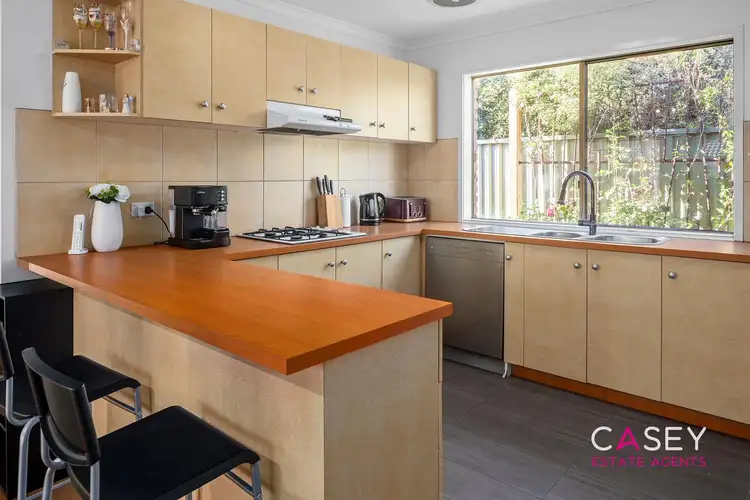 View more
View more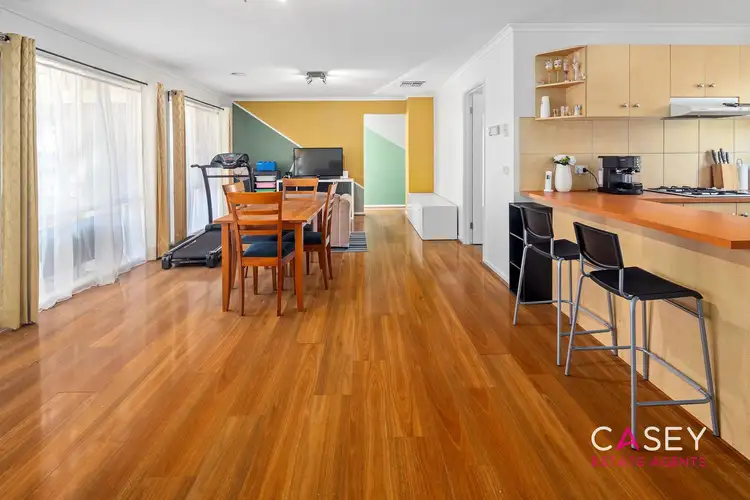 View more
View moreContact the real estate agent

Vas Selvaraj
Casey Estate Agents
0Not yet rated
Send an enquiry
This property has been sold
But you can still contact the agent23 Waterside Drive, Cranbourne East VIC 3977
Nearby schools in and around Cranbourne East, VIC
Top reviews by locals of Cranbourne East, VIC 3977
Discover what it's like to live in Cranbourne East before you inspect or move.
Discussions in Cranbourne East, VIC
Wondering what the latest hot topics are in Cranbourne East, Victoria?
Similar Houses for sale in Cranbourne East, VIC 3977
Properties for sale in nearby suburbs
Report Listing
